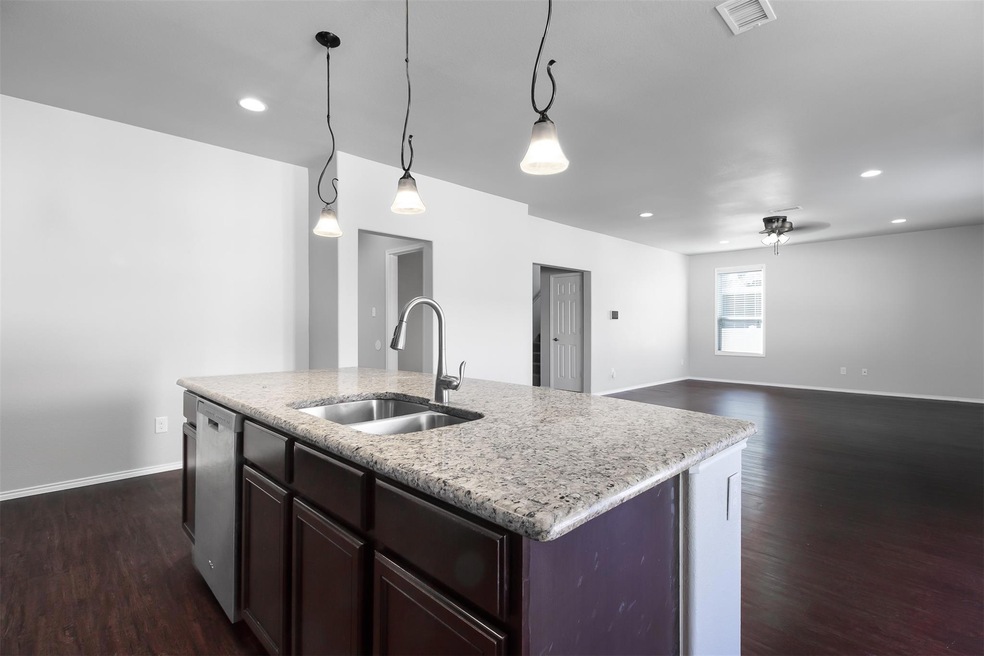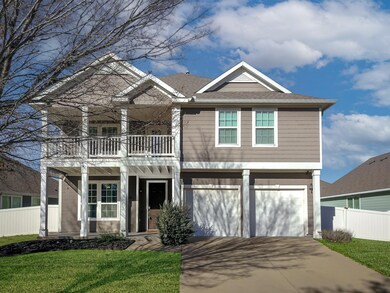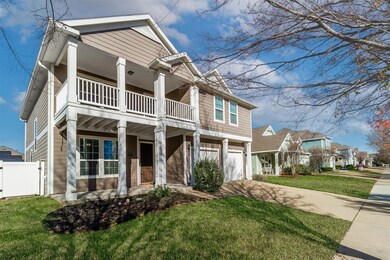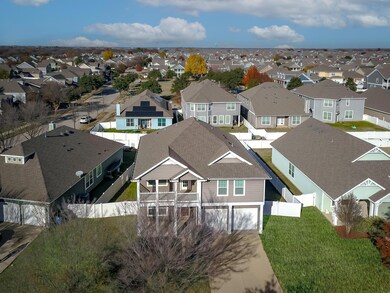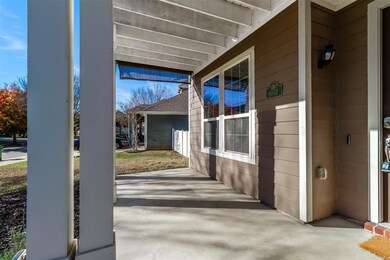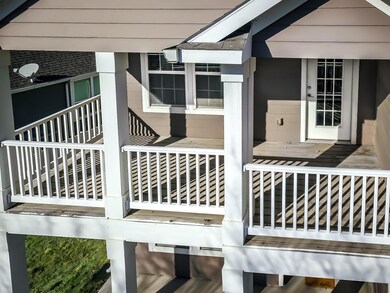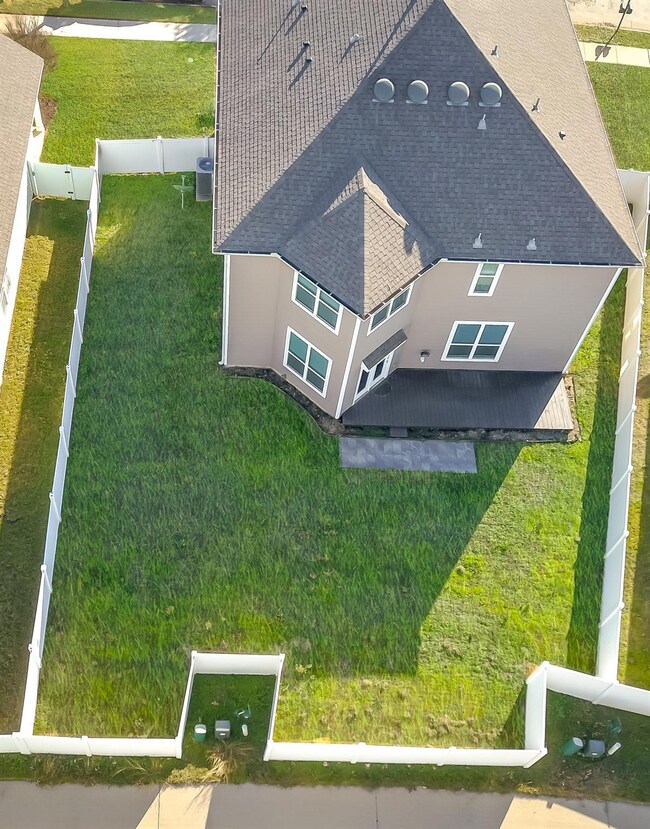
9007 Greene Dr Providence Village, TX 76227
Highlights
- Fishing
- Community Lake
- Deck
- Open Floorplan
- Clubhouse
- Traditional Architecture
About This Home
As of January 2024Welcome to 9007 Greene Dr, a charming residence nestled in the picturesque community of Providence Village. This stunning home offers a perfect blend of comfort, style, and modern convenience.
Upon entering, you'll be greeted by an inviting living space filled with natural light, creating a warm atmosphere. The open-concept layout seamlessly connects the living room, dining area, and kitchen, making it ideal for both relaxing and entertaining guests.
The home features 4 bedrooms and 2.5 bathrooms. The primary bedroom offers a serene retreat with [include notable features such as an ensuite bathroom or walk-in closet]. Additional bedrooms provide ample space for family members or guests.
Step outside onto the private backyard oasis, where you'll find a beautifully landscaped space perfect for outdoor activities, gardening, or simply unwinding after a long day.
Located in Providence Village, in the Aubrey School District.
Last Agent to Sell the Property
MARK SPAIN REAL ESTATE License #0682125 Listed on: 12/14/2023

Home Details
Home Type
- Single Family
Est. Annual Taxes
- $7,076
Year Built
- Built in 2013
Lot Details
- 7,318 Sq Ft Lot
- Vinyl Fence
- Landscaped
- Interior Lot
- Level Lot
- Sprinkler System
- Private Yard
- Large Grassy Backyard
- Back Yard
HOA Fees
- $60 Monthly HOA Fees
Parking
- 2-Car Garage with two garage doors
- Enclosed Parking
- Inside Entrance
- Parking Accessed On Kitchen Level
- Front Facing Garage
- Epoxy
- Garage Door Opener
- Driveway
Home Design
- Traditional Architecture
- Slab Foundation
- Shingle Roof
- Composition Roof
Interior Spaces
- 2,678 Sq Ft Home
- 2-Story Property
- Open Floorplan
- Ceiling Fan
- Decorative Lighting
- Window Treatments
- Loft
Kitchen
- Eat-In Kitchen
- Gas Oven or Range
- Plumbed For Gas In Kitchen
- Gas Range
- Microwave
- Dishwasher
- Kitchen Island
- Granite Countertops
- Disposal
Flooring
- Carpet
- Ceramic Tile
- Luxury Vinyl Plank Tile
Bedrooms and Bathrooms
- 4 Bedrooms
- Walk-In Closet
Laundry
- Laundry in Utility Room
- Full Size Washer or Dryer
- Washer and Electric Dryer Hookup
Home Security
- Burglar Security System
- Smart Home
- Carbon Monoxide Detectors
- Fire and Smoke Detector
Accessible Home Design
- Smart Technology
Outdoor Features
- Balcony
- Deck
- Covered patio or porch
- Rain Gutters
Schools
- James A Monaco Elementary School
- Aubrey Middle School
- Aubrey High School
Utilities
- Cooling System Powered By Gas
- Central Heating and Cooling System
- Vented Exhaust Fan
- Heating System Uses Natural Gas
- Underground Utilities
- Individual Gas Meter
- High Speed Internet
- Phone Available
- Cable TV Available
Listing and Financial Details
- Legal Lot and Block 11R / S
- Assessor Parcel Number R498822
Community Details
Overview
- Association fees include full use of facilities, management fees
- Providence Village HOA, Phone Number (940) 440-2200
- Eagle Village At Providence Subdivision
- Mandatory home owners association
- Community Lake
- Greenbelt
Recreation
- Community Playground
- Community Pool
- Fishing
- Park
- Jogging Path
Additional Features
- Clubhouse
- Security Service
Ownership History
Purchase Details
Home Financials for this Owner
Home Financials are based on the most recent Mortgage that was taken out on this home.Purchase Details
Home Financials for this Owner
Home Financials are based on the most recent Mortgage that was taken out on this home.Purchase Details
Home Financials for this Owner
Home Financials are based on the most recent Mortgage that was taken out on this home.Similar Homes in the area
Home Values in the Area
Average Home Value in this Area
Purchase History
| Date | Type | Sale Price | Title Company |
|---|---|---|---|
| Deed | -- | None Listed On Document | |
| Deed | -- | None Listed On Document | |
| Vendors Lien | -- | Stewart |
Mortgage History
| Date | Status | Loan Amount | Loan Type |
|---|---|---|---|
| Open | $308,000 | New Conventional | |
| Previous Owner | $254,480 | New Conventional | |
| Previous Owner | $192,224 | FHA |
Property History
| Date | Event | Price | Change | Sq Ft Price |
|---|---|---|---|---|
| 01/31/2024 01/31/24 | Sold | -- | -- | -- |
| 01/03/2024 01/03/24 | Pending | -- | -- | -- |
| 12/14/2023 12/14/23 | For Sale | $385,000 | +177.0% | $144 / Sq Ft |
| 10/11/2023 10/11/23 | Sold | -- | -- | -- |
| 09/13/2023 09/13/23 | Pending | -- | -- | -- |
| 09/01/2023 09/01/23 | Price Changed | $139,000 | -65.3% | $52 / Sq Ft |
| 07/23/2023 07/23/23 | For Sale | $400,000 | -- | $149 / Sq Ft |
Tax History Compared to Growth
Tax History
| Year | Tax Paid | Tax Assessment Tax Assessment Total Assessment is a certain percentage of the fair market value that is determined by local assessors to be the total taxable value of land and additions on the property. | Land | Improvement |
|---|---|---|---|---|
| 2024 | $7,076 | $368,047 | $0 | $0 |
| 2023 | $2,765 | $334,588 | $94,189 | $350,298 |
| 2022 | $6,882 | $304,171 | $84,097 | $303,178 |
| 2021 | $6,929 | $276,519 | $62,232 | $214,287 |
| 2020 | $7,277 | $281,936 | $62,232 | $219,704 |
| 2019 | $7,472 | $285,723 | $62,232 | $223,491 |
| 2018 | $6,841 | $264,991 | $62,232 | $202,759 |
| 2017 | $6,502 | $248,507 | $62,232 | $186,275 |
| 2016 | $6,139 | $234,668 | $49,877 | $184,791 |
| 2015 | $5,053 | $216,305 | $32,482 | $189,231 |
| 2013 | -- | $14,617 | $14,617 | $0 |
Agents Affiliated with this Home
-
John Garms
J
Seller's Agent in 2024
John Garms
Mark Spain
(972) 400-7739
2 in this area
43 Total Sales
-
Zac Hamilton
Z
Seller Co-Listing Agent in 2024
Zac Hamilton
Texas Life Real Estate
(972) 322-6722
1 in this area
24 Total Sales
-
Christie McGee

Buyer's Agent in 2024
Christie McGee
Fathom Realty, LLC
(405) 204-6147
1 in this area
61 Total Sales
-
Carlos Urquidez

Seller's Agent in 2023
Carlos Urquidez
KELLER WILLIAMS REALTY
(940) 435-5990
26 in this area
76 Total Sales
Map
Source: North Texas Real Estate Information Systems (NTREIS)
MLS Number: 20489927
APN: R498822
- 9012 Nathaniel Dr
- 9108 Nathaniel Dr
- 9036 Greene Dr
- 9032 Eagle Dr
- 9104 Eagle Dr
- 9105 Eagle Dr
- 9020 Cape Cod Blvd
- 1901 Rodgers Ln
- 9004 Huxley Dr
- 2021 Prospect Ln
- 9104 Cape Cod Blvd
- 9001 Gano Dr
- 1804 Dr Sanders Rd
- 1712 Intervale Rd
- 9104 Waterman Dr
- 9105 Waterman Dr
- 9028 Blackstone Dr
- 9220 Masse Ct
- 1628 Hinckley Ave
- 2220 Rodgers Ln
