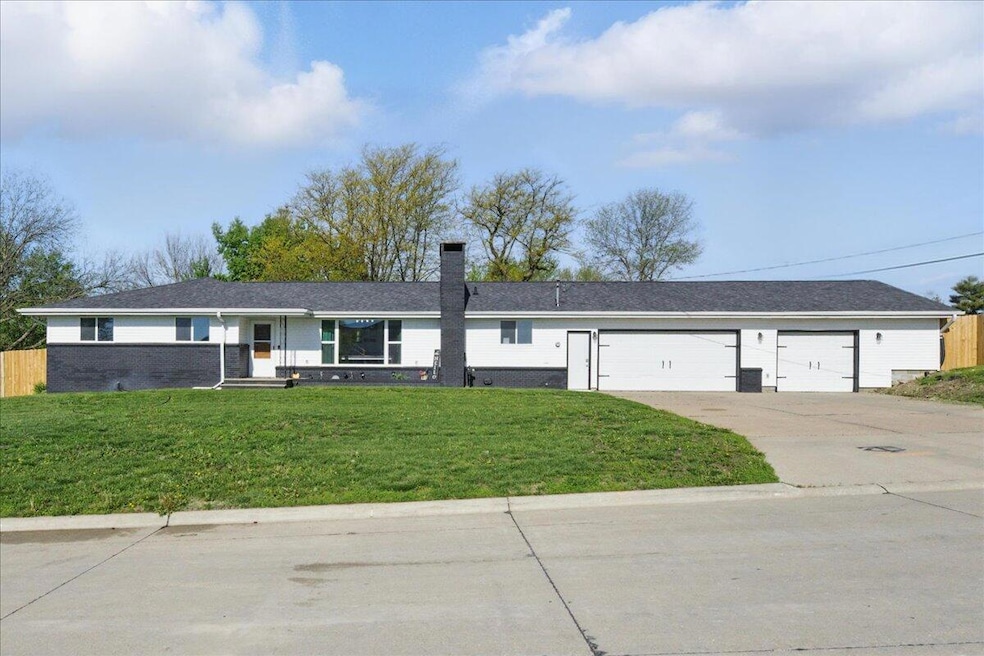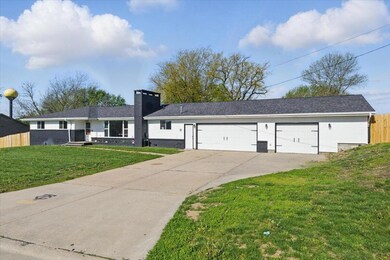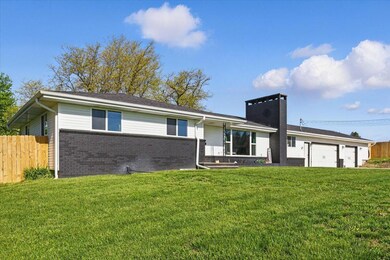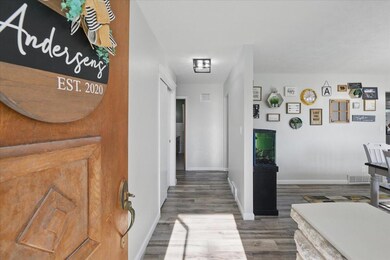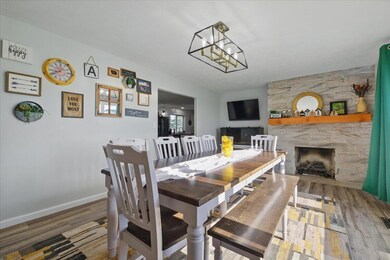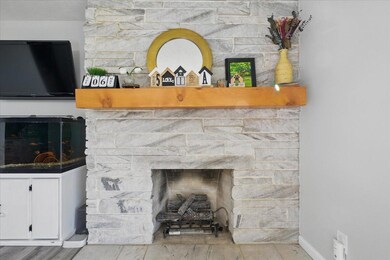
Estimated payment $2,404/month
Highlights
- Deck
- Solid Surface Countertops
- Formal Dining Room
- Cathedral Ceiling
- No HOA
- 3 Car Attached Garage
About This Home
Step into charm and comfort in this spacious 3-bedroom, 3-bath home with a 3-car garage--plus bonus space to fit your lifestyle! From the eye-catching new fireplace and soaring ceilings in the sun-drenched living room to the custom coffee bar that steals the show, every detail invites you in. The kitchen shines with granite counters and stylish new cabinetry, perfect for daily living or entertaining. Enjoy three cozy fireplaces, a spacious layout, and thoughtful touches throughout. Outside, unwind in the fully fenced backyard--your own private oasis--complete with a custom-built swingset. With fresh exterior paint, new windows & siding, and a brand-new roof, this home blends beauty, warmth, and peace of mind.
Home Details
Home Type
- Single Family
Est. Annual Taxes
- $5,370
Year Built
- Built in 1967
Home Design
- Frame Construction
- Composition Roof
Interior Spaces
- 1-Story Property
- Built-In Features
- Cathedral Ceiling
- Ceiling Fan
- Family Room with Fireplace
- Living Room
- Formal Dining Room
- Tile Flooring
- Fire and Smoke Detector
Kitchen
- Gas Range
- Microwave
- Dishwasher
- Solid Surface Countertops
- Disposal
Bedrooms and Bathrooms
- 3 Bedrooms
- Walk-In Closet
- 3 Bathrooms
Laundry
- Laundry on main level
- Washer and Dryer Hookup
Finished Basement
- Basement Fills Entire Space Under The House
- Fireplace in Basement
- Recreation or Family Area in Basement
- Laundry in Basement
Parking
- 3 Car Attached Garage
- Garage Door Opener
- Off-Street Parking
Schools
- Tri-Center Elementary And Middle School
- Tri-Center High School
Utilities
- Forced Air Heating and Cooling System
- Heat Pump System
- Gas Available
- Gas Water Heater
Additional Features
- Deck
- Level Lot
Community Details
- No Home Owners Association
Map
Home Values in the Area
Average Home Value in this Area
Tax History
| Year | Tax Paid | Tax Assessment Tax Assessment Total Assessment is a certain percentage of the fair market value that is determined by local assessors to be the total taxable value of land and additions on the property. | Land | Improvement |
|---|---|---|---|---|
| 2024 | $5,370 | $328,500 | $32,000 | $296,500 |
| 2023 | $5,370 | $328,500 | $32,000 | $296,500 |
| 2022 | $4,638 | $267,700 | $32,000 | $235,700 |
| 2021 | $7,067 | $247,400 | $32,000 | $215,400 |
| 2020 | $3,914 | $247,400 | $32,000 | $215,400 |
| 2019 | $3,938 | $205,200 | $26,676 | $178,524 |
| 2018 | $3,848 | $205,200 | $26,676 | $178,524 |
| 2017 | $3,884 | $205,200 | $26,676 | $178,524 |
| 2015 | $3,898 | $205,200 | $26,676 | $178,524 |
| 2014 | $3,966 | $205,200 | $26,676 | $178,524 |
Property History
| Date | Event | Price | Change | Sq Ft Price |
|---|---|---|---|---|
| 05/09/2025 05/09/25 | Pending | -- | -- | -- |
| 05/06/2025 05/06/25 | For Sale | $350,000 | +25.0% | $97 / Sq Ft |
| 09/14/2021 09/14/21 | Sold | $280,000 | +4.1% | $78 / Sq Ft |
| 08/16/2021 08/16/21 | Pending | -- | -- | -- |
| 08/11/2021 08/11/21 | For Sale | $269,000 | -- | $75 / Sq Ft |
Purchase History
| Date | Type | Sale Price | Title Company |
|---|---|---|---|
| Warranty Deed | $280,000 | None Available | |
| Warranty Deed | $200,000 | None Available |
Mortgage History
| Date | Status | Loan Amount | Loan Type |
|---|---|---|---|
| Open | $266,000 | New Conventional | |
| Previous Owner | $160,000 | New Conventional |
Similar Homes in Neola, IA
Source: Southwest Iowa Association of Realtors®
MLS Number: 25-791
APN: 7742-24-256-008
- 1004 Hillside Dr
- 1002 Hillside Dr
- 413 5th St
- 307 5th St
- 101 Mulberry Cir
- 30979 Tamarack Ave
- 32100 Whippoorwill Rd
- 131 Hillside Dr
- 25464 Sycamore Rd
- 112 5th St
- 113 Circle Dr
- 507 Hope Ave
- 2860 335th St
- 106 2nd Ave
- 105.56 AC Magnolia Rd
- 205 1st Ave
- 16.36 AC East St
- 701 Spring St
- 500 Des Moines St
- 505 Des Moines St
