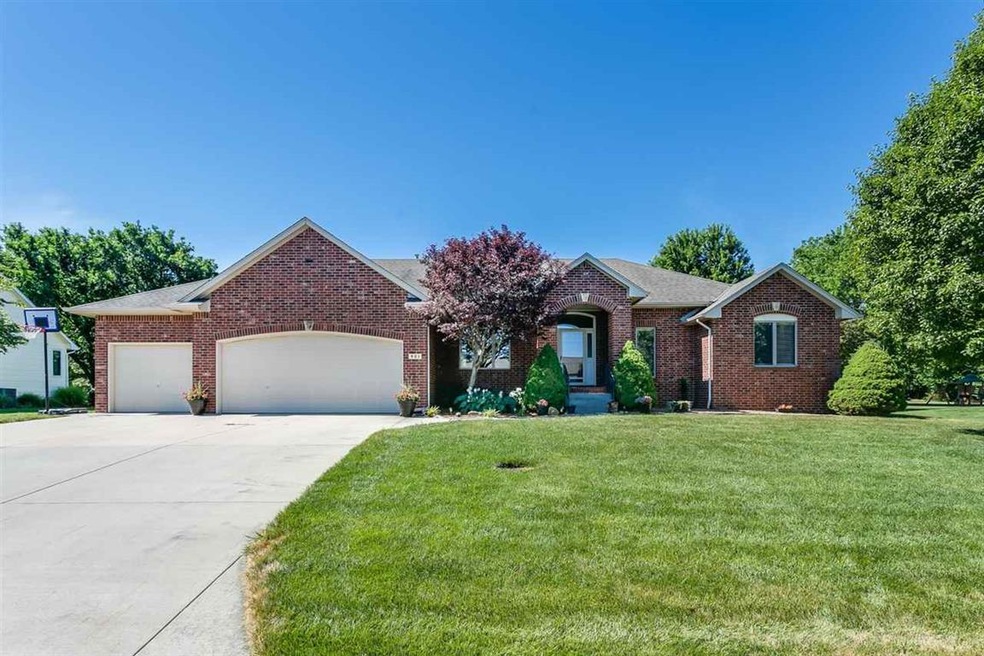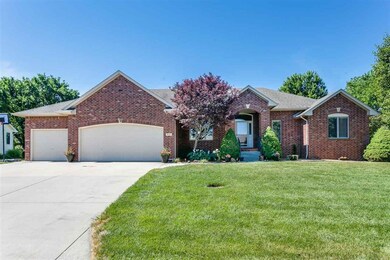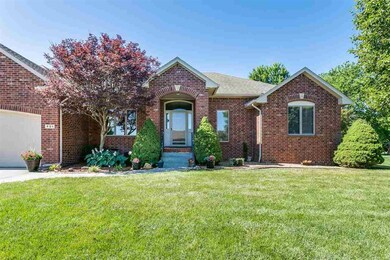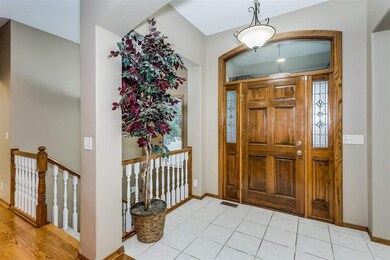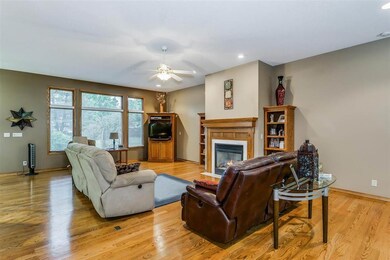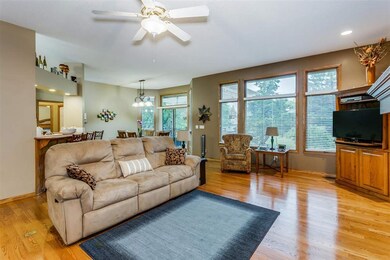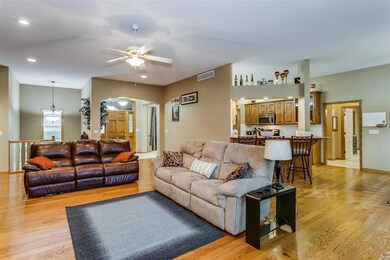
901 E Saddle Run Mulvane, KS 67110
Highlights
- Family Room with Fireplace
- Wood Flooring
- L-Shaped Dining Room
- Ranch Style House
- Jettted Tub and Separate Shower in Primary Bathroom
- Game Room
About This Home
As of October 2020Back on the market and better than ever, with new interior paint and a $5,000 flooring allowance with acceptable offer!! If it is space you are looking for, look no further!! This amazing open floor plan Ranch home has over 2300 s.f. on the main level, and a total of over 3,700 s.f.! The main level has a large open living room, a spacious kitchen, and a formal dining room (as well as an informal dining room). This is a split-bedroom plan, making it perfect for a family that likes to each have some privacy. The master suite boasts a large walk-in closet and the bathroom has double vanities, a double shower, and whirlpool tub. There are hardwood floors throughout the kitchen and living area and a large walk in pantry. Main floor laundry/ utility room comes complete with a sink and plenty of storage. The deck has a pergola cover that is wonderful for relaxing and enjoying the beautiful view of the backyard. Exterior is constructed of brick and Hardie siding and the landscaping is easily maintained with a sprinkler system and irrigation well. The full view out basement is also spacious, with a lovely Family Room with wet bar, 2 large bedrooms, a bonus room, and an amazing workshop/storage room (with a sink). The workshop can also be accessed from stairs in the garage. Roof has 50 year shingles and south side windows have UV coating.
Last Agent to Sell the Property
Better Homes & Gardens Real Estate Wostal Realty License #SP00222241 Listed on: 08/22/2020
Home Details
Home Type
- Single Family
Est. Annual Taxes
- $4,899
Year Built
- Built in 2002
Lot Details
- 0.34 Acre Lot
Home Design
- Ranch Style House
- Frame Construction
- Composition Roof
Interior Spaces
- Ceiling Fan
- Multiple Fireplaces
- Gas Fireplace
- Family Room with Fireplace
- Living Room with Fireplace
- L-Shaped Dining Room
- Formal Dining Room
- Game Room
- Wood Flooring
Kitchen
- Breakfast Bar
- Oven or Range
- Electric Cooktop
- Microwave
- Dishwasher
- Disposal
Bedrooms and Bathrooms
- 5 Bedrooms
- Split Bedroom Floorplan
- En-Suite Primary Bedroom
- Walk-In Closet
- 3 Full Bathrooms
- Dual Vanity Sinks in Primary Bathroom
- Jettted Tub and Separate Shower in Primary Bathroom
Laundry
- Laundry Room
- Laundry on main level
- Sink Near Laundry
- 220 Volts In Laundry
Finished Basement
- Basement Fills Entire Space Under The House
- Bedroom in Basement
- Finished Basement Bathroom
Parking
- 3 Car Attached Garage
- Garage Door Opener
Schools
- Mulvane/Munson Elementary School
- Mulvane Middle School
- Mulvane High School
Utilities
- Humidifier
- Forced Air Heating and Cooling System
- Heating System Uses Gas
Community Details
- Cedar Brook Subdivision
Listing and Financial Details
- Assessor Parcel Number 20173-239-32-0-14-04-005.00
Ownership History
Purchase Details
Home Financials for this Owner
Home Financials are based on the most recent Mortgage that was taken out on this home.Purchase Details
Home Financials for this Owner
Home Financials are based on the most recent Mortgage that was taken out on this home.Purchase Details
Purchase Details
Purchase Details
Similar Homes in Mulvane, KS
Home Values in the Area
Average Home Value in this Area
Purchase History
| Date | Type | Sale Price | Title Company |
|---|---|---|---|
| Warranty Deed | -- | Security 1St Title Llc | |
| Deed | $273,000 | Security 1St Title | |
| Interfamily Deed Transfer | -- | None Available | |
| Warranty Deed | -- | Security 1St Title | |
| Warranty Deed | -- | Security Abstract & Title Co |
Mortgage History
| Date | Status | Loan Amount | Loan Type |
|---|---|---|---|
| Open | $135,000 | New Conventional | |
| Previous Owner | $253,000 | New Conventional |
Property History
| Date | Event | Price | Change | Sq Ft Price |
|---|---|---|---|---|
| 10/02/2020 10/02/20 | Sold | -- | -- | -- |
| 08/22/2020 08/22/20 | For Sale | $315,000 | +6.8% | $85 / Sq Ft |
| 01/05/2016 01/05/16 | Sold | -- | -- | -- |
| 11/20/2015 11/20/15 | Pending | -- | -- | -- |
| 07/14/2015 07/14/15 | For Sale | $294,900 | -- | $79 / Sq Ft |
Tax History Compared to Growth
Tax History
| Year | Tax Paid | Tax Assessment Tax Assessment Total Assessment is a certain percentage of the fair market value that is determined by local assessors to be the total taxable value of land and additions on the property. | Land | Improvement |
|---|---|---|---|---|
| 2025 | $6,960 | $47,047 | $7,705 | $39,342 |
| 2023 | $6,960 | $41,883 | $7,613 | $34,270 |
| 2022 | $5,486 | $36,743 | $7,188 | $29,555 |
| 2021 | $5,100 | $36,743 | $3,738 | $33,005 |
| 2020 | $4,899 | $35,639 | $3,738 | $31,901 |
| 2019 | $4,906 | $34,478 | $3,738 | $30,740 |
| 2018 | $4,527 | $32,833 | $3,703 | $29,130 |
| 2017 | $4,352 | $0 | $0 | $0 |
| 2016 | $3,767 | $0 | $0 | $0 |
| 2015 | -- | $0 | $0 | $0 |
| 2014 | -- | $0 | $0 | $0 |
Agents Affiliated with this Home
-
Mandy Reitmayer
M
Seller's Agent in 2020
Mandy Reitmayer
Better Homes & Gardens Real Estate Wostal Realty
(316) 706-5937
1 in this area
28 Total Sales
-
Gary Benjamin

Buyer's Agent in 2020
Gary Benjamin
Berkshire Hathaway PenFed Realty
(316) 207-9112
15 in this area
111 Total Sales
-
D
Seller's Agent in 2016
Diane Paul
Suburbia Real Estate, Inc.
-
Josh Roy

Buyer's Agent in 2016
Josh Roy
Keller Williams Hometown Partners
(316) 799-8615
24 in this area
1,945 Total Sales
Map
Source: South Central Kansas MLS
MLS Number: 585587
APN: 239-32-0-14-04-005.00
