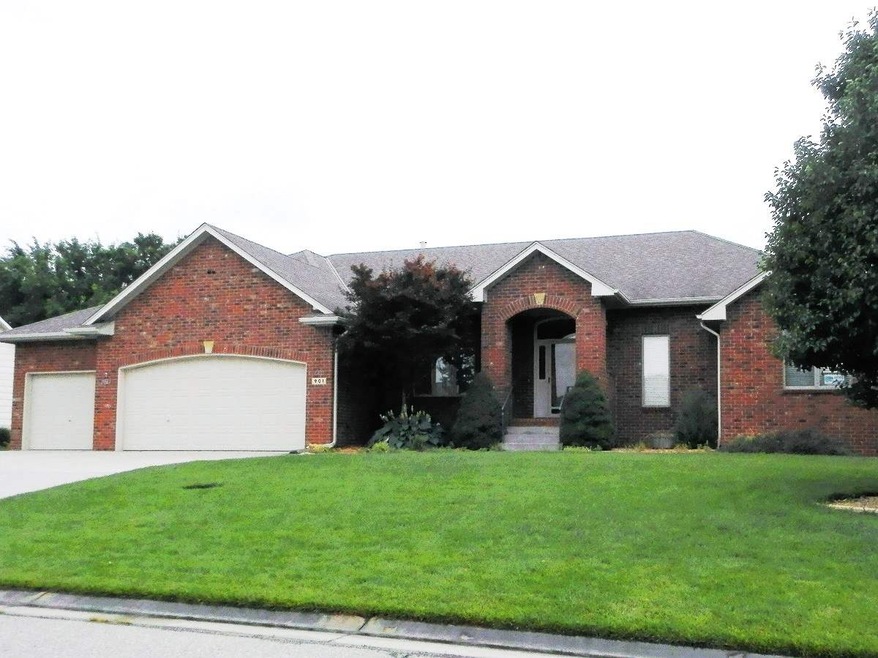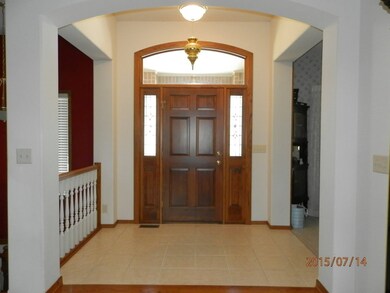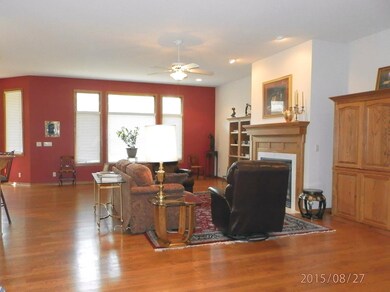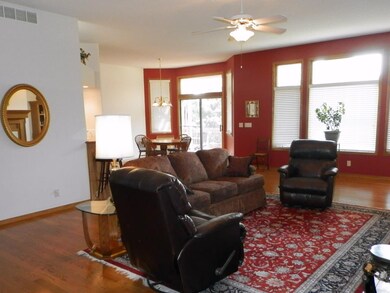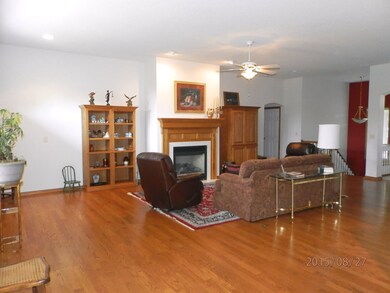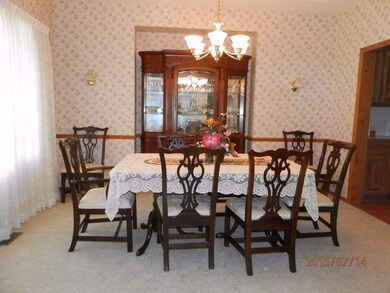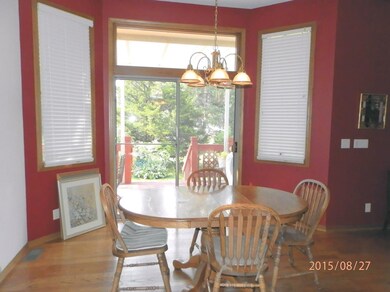
901 E Saddle Run Mulvane, KS 67110
Highlights
- Family Room with Fireplace
- Ranch Style House
- L-Shaped Dining Room
- Vaulted Ceiling
- Wood Flooring
- Workshop
About This Home
As of October 2020Beautiful well designed and maintained rambling ranch home. The exterior is brick and concrete siding. 50 Year shingles. Landscaped with sprinkler system and well. The main floor is very spacious with beautiful hardwood floors. Formal dining room, plus informal dining room. Nice kitchen cabinets, eating bar, and walk in pantry. The master suite has super sized walk in closet, plus private bath that features double vanity, whirlpool tub, and double shower. Large utility room with cabinets and sink. The full basement is view out. Family room with wet bar, 2 large bedrooms, playroom, workshop and storage. Second stairs from workshop to garage. The back deck has new pergola over top. Lots of rose bushes and nice landscaping. Lots of mature trees. South side windows UV coating. Wood blinds throught. Bar stools will stay.
Last Agent to Sell the Property
Diane Paul
Suburbia Real Estate, Inc. License #00019123 Listed on: 07/14/2015

Home Details
Home Type
- Single Family
Est. Annual Taxes
- $3,743
Year Built
- Built in 2002
Lot Details
- 0.34 Acre Lot
- Sprinkler System
Home Design
- Ranch Style House
- Frame Construction
- Composition Roof
Interior Spaces
- Wet Bar
- Wired For Sound
- Vaulted Ceiling
- Ceiling Fan
- Multiple Fireplaces
- Electric Fireplace
- Gas Fireplace
- Window Treatments
- Family Room with Fireplace
- Living Room with Fireplace
- L-Shaped Dining Room
- Formal Dining Room
- Game Room
- Wood Flooring
Kitchen
- Breakfast Bar
- Oven or Range
- Microwave
- Dishwasher
- Disposal
Bedrooms and Bathrooms
- 5 Bedrooms
- Split Bedroom Floorplan
- Walk-In Closet
- 3 Full Bathrooms
- Dual Vanity Sinks in Primary Bathroom
- Separate Shower in Primary Bathroom
Laundry
- Laundry Room
- Laundry on main level
Finished Basement
- Basement Fills Entire Space Under The House
- Bedroom in Basement
- Workshop
- Finished Basement Bathroom
- Basement Storage
- Natural lighting in basement
Home Security
- Storm Windows
- Storm Doors
Parking
- 3 Car Attached Garage
- Garage Door Opener
Outdoor Features
- Covered Deck
- Rain Gutters
Schools
- Mulvane/Munson Elementary School
- Mulvane Middle School
- Mulvane High School
Utilities
- Forced Air Heating and Cooling System
- Heating System Uses Gas
- Water Softener is Owned
Community Details
- Built by Standrich
- Cedar Brook Subdivision
Listing and Financial Details
- Assessor Parcel Number 20173-239-32-0-14-04-005.00
Ownership History
Purchase Details
Home Financials for this Owner
Home Financials are based on the most recent Mortgage that was taken out on this home.Purchase Details
Home Financials for this Owner
Home Financials are based on the most recent Mortgage that was taken out on this home.Purchase Details
Purchase Details
Purchase Details
Similar Homes in Mulvane, KS
Home Values in the Area
Average Home Value in this Area
Purchase History
| Date | Type | Sale Price | Title Company |
|---|---|---|---|
| Warranty Deed | -- | Security 1St Title Llc | |
| Deed | $273,000 | Security 1St Title | |
| Interfamily Deed Transfer | -- | None Available | |
| Warranty Deed | -- | Security 1St Title | |
| Warranty Deed | -- | Security Abstract & Title Co |
Mortgage History
| Date | Status | Loan Amount | Loan Type |
|---|---|---|---|
| Open | $135,000 | New Conventional | |
| Previous Owner | $253,000 | New Conventional |
Property History
| Date | Event | Price | Change | Sq Ft Price |
|---|---|---|---|---|
| 10/02/2020 10/02/20 | Sold | -- | -- | -- |
| 08/22/2020 08/22/20 | For Sale | $315,000 | +6.8% | $85 / Sq Ft |
| 01/05/2016 01/05/16 | Sold | -- | -- | -- |
| 11/20/2015 11/20/15 | Pending | -- | -- | -- |
| 07/14/2015 07/14/15 | For Sale | $294,900 | -- | $79 / Sq Ft |
Tax History Compared to Growth
Tax History
| Year | Tax Paid | Tax Assessment Tax Assessment Total Assessment is a certain percentage of the fair market value that is determined by local assessors to be the total taxable value of land and additions on the property. | Land | Improvement |
|---|---|---|---|---|
| 2025 | $6,960 | $47,047 | $7,705 | $39,342 |
| 2023 | $6,960 | $41,883 | $7,613 | $34,270 |
| 2022 | $5,486 | $36,743 | $7,188 | $29,555 |
| 2021 | $5,100 | $36,743 | $3,738 | $33,005 |
| 2020 | $4,899 | $35,639 | $3,738 | $31,901 |
| 2019 | $4,906 | $34,478 | $3,738 | $30,740 |
| 2018 | $4,527 | $32,833 | $3,703 | $29,130 |
| 2017 | $4,352 | $0 | $0 | $0 |
| 2016 | $3,767 | $0 | $0 | $0 |
| 2015 | -- | $0 | $0 | $0 |
| 2014 | -- | $0 | $0 | $0 |
Agents Affiliated with this Home
-
Mandy Reitmayer
M
Seller's Agent in 2020
Mandy Reitmayer
Better Homes & Gardens Real Estate Wostal Realty
(316) 706-5937
1 in this area
28 Total Sales
-
Gary Benjamin

Buyer's Agent in 2020
Gary Benjamin
Berkshire Hathaway PenFed Realty
(316) 207-9112
15 in this area
111 Total Sales
-
D
Seller's Agent in 2016
Diane Paul
Suburbia Real Estate, Inc.
-
Josh Roy

Buyer's Agent in 2016
Josh Roy
Keller Williams Hometown Partners
(316) 799-8615
24 in this area
1,944 Total Sales
Map
Source: South Central Kansas MLS
MLS Number: 507007
APN: 239-32-0-14-04-005.00
