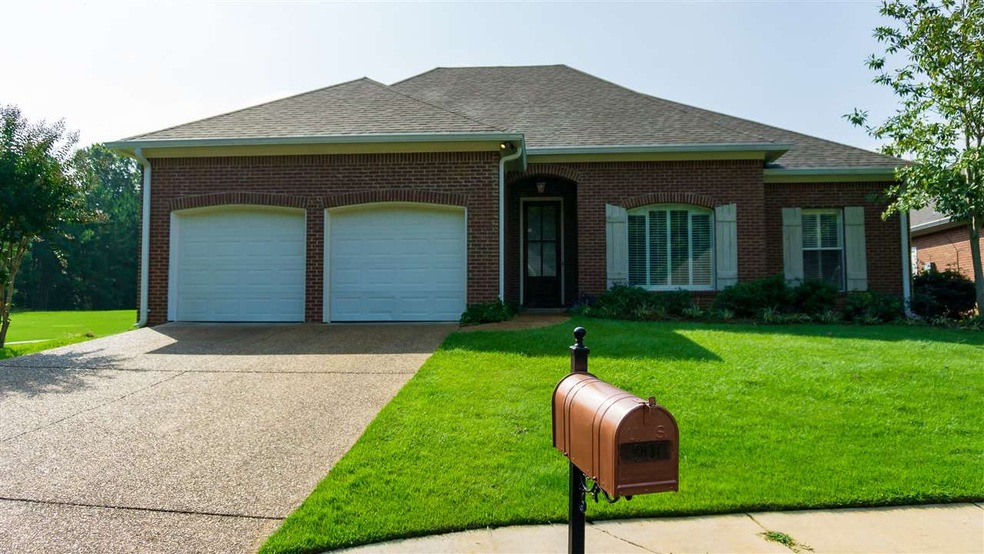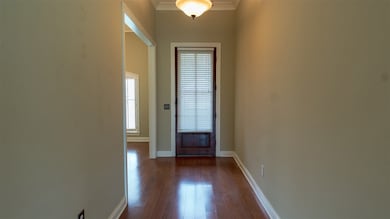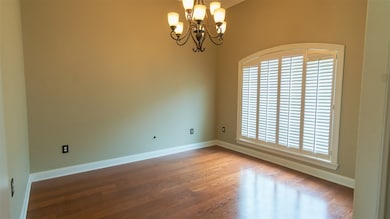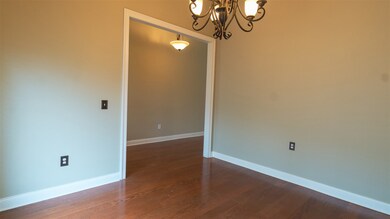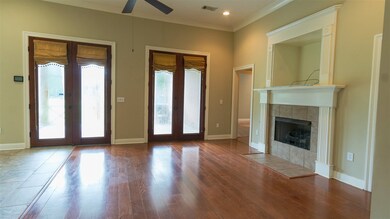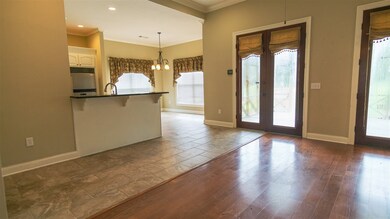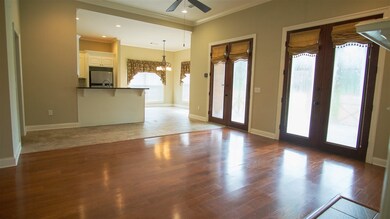
901 N Deerfield Dr Canton, MS 39046
Highlights
- Multiple Fireplaces
- Wood Flooring
- High Ceiling
- Madison Crossing Elementary School Rated A
- Acadian Style Architecture
- Screened Porch
About This Home
As of December 2019GERMANTOWN SCHOOLS! 18th hole T-Box ,Golf Course lot-in a cul-de-sac with nothing on one side of you (Ever). What more could you want! 3 Bedroom 2 Bath split plan - wood floors in main living areas and soaring ceilings greet you upon entry into the formal Foyer. To the right is Formal Dining Room. Open floorplan with view of the golf course. The spacious Great Room is open to the kitchen with a bank of french doors overlooking the oversized private fully screened in back patio/porch. The room is centered by the fireplace. The kitchen has slab granite counter tops with stainless appliances including gas range with tons of cabinet and counter space. This is open to the Breakfast Room with lots of windows overlooking the golf course. There is a small hallway into the master -en suite, which also has a door leading onto the screened in back porch. Master bath features and oversized tile shower, double vanities, jetted tub, his and hers walk-in closets and separate water closet. On the other side of the great room are the guest bath and 2 nice sized guest rooms. Great laundry room and cubby area with cabinets and storage upon entry to home from garage. The backyard of course overlooks the 18th hole and has an fully fenced with iron/aluminum fence. There is a gas line plumbed to the gas grill that the owner is leaving for you. Homeowner's Association features pool, tennis court and other common areas. Deerfield Golf Course is a Byron Nelson designed championship course which you may join separately from Homeowner's Association. They also have a fabulous grill that you make take advantage of without being a member. This property is eligible for 100% USDA Financing. Make your appointment to see today.
Last Agent to Sell the Property
Carol Stewart
Crye-Leike License #B20259 Listed on: 12/09/2019

Home Details
Home Type
- Single Family
Est. Annual Taxes
- $1,001
Year Built
- Built in 2006
Lot Details
- Wrought Iron Fence
- Back Yard Fenced
HOA Fees
- $36 Monthly HOA Fees
Parking
- 2 Car Attached Garage
- Garage Door Opener
Home Design
- Acadian Style Architecture
- Brick Exterior Construction
- Slab Foundation
- Architectural Shingle Roof
Interior Spaces
- 1,867 Sq Ft Home
- 1-Story Property
- High Ceiling
- Ceiling Fan
- Multiple Fireplaces
- Insulated Windows
- Window Treatments
- Entrance Foyer
- Screened Porch
- Storage
- Electric Dryer Hookup
Kitchen
- Electric Oven
- Self-Cleaning Oven
- Gas Cooktop
- Recirculated Exhaust Fan
- Microwave
- Dishwasher
Flooring
- Wood
- Carpet
- Ceramic Tile
Bedrooms and Bathrooms
- 3 Bedrooms
- Walk-In Closet
- 2 Full Bathrooms
- Double Vanity
Home Security
- Home Security System
- Fire and Smoke Detector
Outdoor Features
- Screened Patio
- Exterior Lighting
- Rain Gutters
Schools
- Madison Crossing Elementary School
- Germantown Middle School
- Germantown High School
Utilities
- Central Heating and Cooling System
- Heating System Uses Natural Gas
- Gas Water Heater
- Fiber Optics Available
- Prewired Cat-5 Cables
- Cable TV Available
Listing and Financial Details
- Assessor Parcel Number 083d-19B-morning 088/00.00
Community Details
Overview
- Association fees include management
- Deerfield Subdivision
Recreation
- Tennis Courts
- Community Pool
Ownership History
Purchase Details
Home Financials for this Owner
Home Financials are based on the most recent Mortgage that was taken out on this home.Purchase Details
Home Financials for this Owner
Home Financials are based on the most recent Mortgage that was taken out on this home.Purchase Details
Purchase Details
Purchase Details
Similar Homes in Canton, MS
Home Values in the Area
Average Home Value in this Area
Purchase History
| Date | Type | Sale Price | Title Company |
|---|---|---|---|
| Warranty Deed | -- | None Available | |
| Warranty Deed | -- | None Available | |
| Warranty Deed | -- | None Available | |
| Warranty Deed | -- | Realty Advantage Title & Esc | |
| Warranty Deed | -- | Tcs Title Closing Svc Llc |
Mortgage History
| Date | Status | Loan Amount | Loan Type |
|---|---|---|---|
| Open | $188,383 | Stand Alone Refi Refinance Of Original Loan | |
| Previous Owner | $182,296 | VA | |
| Previous Owner | $188,977 | VA | |
| Previous Owner | $198,000 | Unknown |
Property History
| Date | Event | Price | Change | Sq Ft Price |
|---|---|---|---|---|
| 12/17/2019 12/17/19 | Sold | -- | -- | -- |
| 12/13/2019 12/13/19 | Pending | -- | -- | -- |
| 08/27/2019 08/27/19 | For Sale | $199,900 | +7.5% | $107 / Sq Ft |
| 10/11/2013 10/11/13 | Sold | -- | -- | -- |
| 10/07/2013 10/07/13 | Pending | -- | -- | -- |
| 04/15/2013 04/15/13 | For Sale | $186,000 | -- | $98 / Sq Ft |
Tax History Compared to Growth
Tax History
| Year | Tax Paid | Tax Assessment Tax Assessment Total Assessment is a certain percentage of the fair market value that is determined by local assessors to be the total taxable value of land and additions on the property. | Land | Improvement |
|---|---|---|---|---|
| 2024 | $1,571 | $18,223 | $0 | $0 |
| 2023 | $1,571 | $18,223 | $0 | $0 |
| 2022 | $1,571 | $18,223 | $0 | $0 |
| 2021 | $1,457 | $17,449 | $0 | $0 |
| 2020 | $1,457 | $17,449 | $0 | $0 |
| 2019 | $1,002 | $17,449 | $0 | $0 |
| 2018 | $1,002 | $17,449 | $0 | $0 |
| 2017 | $976 | $17,190 | $0 | $0 |
| 2016 | $976 | $17,190 | $0 | $0 |
| 2015 | $937 | $17,190 | $0 | $0 |
| 2014 | $1,031 | $18,162 | $0 | $0 |
Agents Affiliated with this Home
-

Seller's Agent in 2019
Carol Stewart
Crye-Leike
(601) 946-2521
54 Total Sales
-
Melissa Reese

Buyer's Agent in 2019
Melissa Reese
Prestige Realty & Investments
(601) 427-5101
59 Total Sales
-
Cherry Deddens
C
Seller's Agent in 2013
Cherry Deddens
Cherry T. Deddens Real Estate LLC
(601) 506-5230
15 Total Sales
-

Buyer's Agent in 2013
Sheila Nicholas
Mark Warren Real Estate
(601) 946-2528
14 Total Sales
Map
Source: MLS United
MLS Number: 1323379
APN: 083D-19B-088-00-00
- 200 Cripple Creek Rd
- 902 Oak Trail
- 0 Audubon Woods Unit 4092110
- 908 Hackberry Ln
- 106 Pine Ridge Dr
- 0 Cripple Creek Rd
- 803 Oak Trail
- 1604 N Old Canton Rd
- 708 Oak Trail
- 820 Planters Point Dr
- 133 Beaver Bend
- 214 Deerfield Club Dr
- 314 Fox Hollow
- 413 Spike Ridge
- 415 Spike Ridge
- 414 Spike Ridge
- 417 Spike Ridge
- 149 Creekside Dr
- 88 Village Cir
- 119 Middle Field Dr
