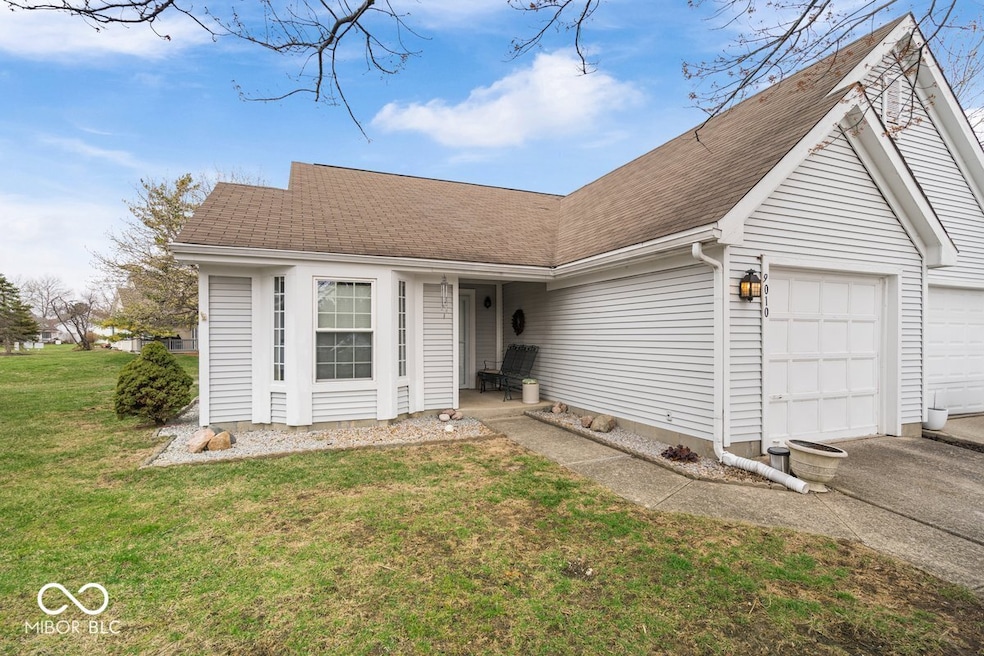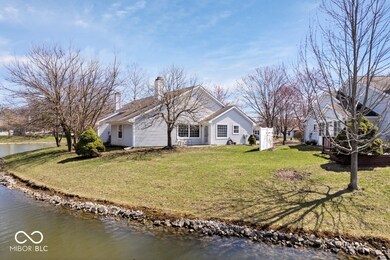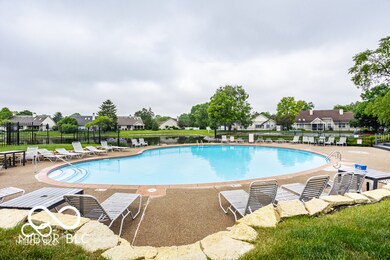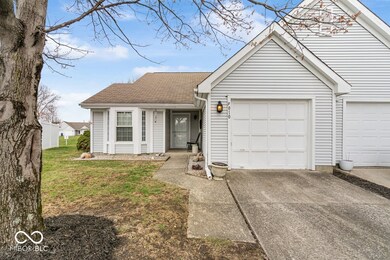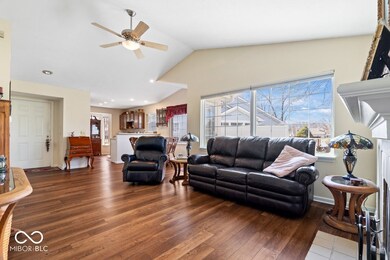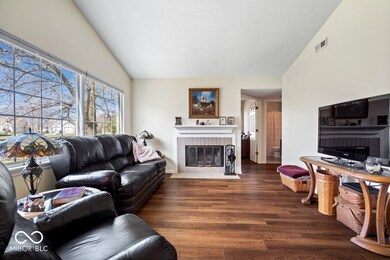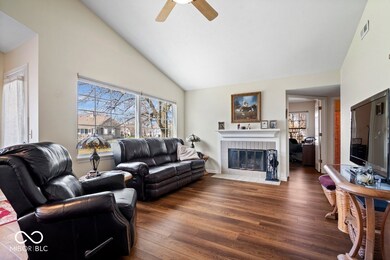
9010 Kiser Point Indianapolis, IN 46256
I-69 Fall Creek NeighborhoodHighlights
- Cape Cod Architecture
- Clubhouse
- Community Pool
- Mature Trees
- Vaulted Ceiling
- Tennis Courts
About This Home
As of April 2025Great 2 BD 2 BA home with a convenient and open floor plan. The vaulted ceilings and large windows fill the space with natural light. Kitchen is well appointed with stainless steel appliances, lots of cabinet space, pantry and nice serving bar. Breakfast nook opens into the living room with a cozy fireplace. Primary suite feels spacious with vaulted ceilings and en-suite bathroom with large vanity and dual sinks. Secondary bedroom offers flexible space to fit your lifestyle. Enjoy the outdoors on your patio overlooking the beautiful water view. Peace of mind with newer furnace (2021) and some new windows. This great neighborhood offers a low maintenance lifestyle with community amenities and activities, plus a desirable location close to shopping, dining, parks and so much more.
Last Agent to Sell the Property
eXp Realty, LLC Brokerage Email: aaronjurek49@gmail.com License #RB20001643 Listed on: 03/27/2025

Home Details
Home Type
- Single Family
Est. Annual Taxes
- $1,428
Year Built
- Built in 1988
Lot Details
- 4,491 Sq Ft Lot
- Cul-De-Sac
- Mature Trees
HOA Fees
- $147 Monthly HOA Fees
Parking
- 1 Car Attached Garage
Home Design
- Cape Cod Architecture
- Traditional Architecture
- Slab Foundation
- Vinyl Siding
Interior Spaces
- 1,054 Sq Ft Home
- 1-Story Property
- Vaulted Ceiling
- Great Room with Fireplace
- Family or Dining Combination
- Vinyl Plank Flooring
- Fire and Smoke Detector
Kitchen
- Eat-In Kitchen
- Breakfast Bar
- Electric Oven
- <<microwave>>
- Dishwasher
- Disposal
Bedrooms and Bathrooms
- 2 Bedrooms
- 2 Full Bathrooms
Laundry
- Laundry in unit
- Dryer
- Washer
Outdoor Features
- Patio
Utilities
- Forced Air Heating System
- Heat Pump System
- Electric Water Heater
Listing and Financial Details
- Legal Lot and Block 61 / K
- Assessor Parcel Number 490213119009000400
- Seller Concessions Not Offered
Community Details
Overview
- Association fees include home owners, clubhouse, exercise room, lawncare, maintenance, management, snow removal, tennis court(s)
- Association Phone (317) 570-4358
- Cape Cod Village Subdivision
- Property managed by Kirkpatrick Management
Amenities
- Clubhouse
Recreation
- Tennis Courts
- Community Pool
Ownership History
Purchase Details
Home Financials for this Owner
Home Financials are based on the most recent Mortgage that was taken out on this home.Purchase Details
Home Financials for this Owner
Home Financials are based on the most recent Mortgage that was taken out on this home.Similar Homes in Indianapolis, IN
Home Values in the Area
Average Home Value in this Area
Purchase History
| Date | Type | Sale Price | Title Company |
|---|---|---|---|
| Warranty Deed | -- | Summit Title & Escrow Llc | |
| Warranty Deed | -- | None Available |
Mortgage History
| Date | Status | Loan Amount | Loan Type |
|---|---|---|---|
| Open | $180,000 | New Conventional | |
| Previous Owner | $75,500 | New Conventional | |
| Previous Owner | $15,000 | New Conventional | |
| Previous Owner | $92,700 | New Conventional | |
| Previous Owner | $50,000 | Credit Line Revolving |
Property History
| Date | Event | Price | Change | Sq Ft Price |
|---|---|---|---|---|
| 04/28/2025 04/28/25 | Sold | $225,000 | -1.7% | $213 / Sq Ft |
| 03/28/2025 03/28/25 | Pending | -- | -- | -- |
| 03/27/2025 03/27/25 | For Sale | $229,000 | -- | $217 / Sq Ft |
Tax History Compared to Growth
Tax History
| Year | Tax Paid | Tax Assessment Tax Assessment Total Assessment is a certain percentage of the fair market value that is determined by local assessors to be the total taxable value of land and additions on the property. | Land | Improvement |
|---|---|---|---|---|
| 2024 | $1,497 | $177,500 | $19,500 | $158,000 |
| 2023 | $1,497 | $170,800 | $19,500 | $151,300 |
| 2022 | $1,630 | $170,800 | $19,500 | $151,300 |
| 2021 | $1,647 | $144,300 | $19,500 | $124,800 |
| 2020 | $1,683 | $145,700 | $19,500 | $126,200 |
| 2019 | $1,457 | $139,300 | $19,500 | $119,800 |
| 2018 | $1,341 | $127,800 | $19,500 | $108,300 |
| 2017 | $1,211 | $116,500 | $19,500 | $97,000 |
| 2016 | $1,103 | $110,100 | $19,500 | $90,600 |
| 2014 | $1,032 | $113,500 | $19,500 | $94,000 |
| 2013 | $1,217 | $106,300 | $19,500 | $86,800 |
Agents Affiliated with this Home
-
Aaron Jurek
A
Seller's Agent in 2025
Aaron Jurek
eXp Realty, LLC
(317) 435-6744
3 in this area
40 Total Sales
-
Katie Wilson

Buyer's Agent in 2025
Katie Wilson
RE/MAX At The Crossing
(317) 840-8060
2 in this area
77 Total Sales
Map
Source: MIBOR Broker Listing Cooperative®
MLS Number: 22028373
APN: 49-02-13-119-009.000-400
- 8247 Cape Dr N
- 9028 Split Tree Ct
- 8753 Champions Dr
- 8213 Thoroughbred Run
- 8223 Thoroughbred Run
- 9162 Hadway Dr
- 8642 Ray Cir
- 8418 Castle Farms Rd
- 8809 Haddington Dr N
- 9362 Helmsdale Dr
- 9385 Helmsdale Dr
- 8433 Fairwind Ct
- 8054 Harvest Ln
- 9265 Brunson Run
- 8315 San Marcos Cir
- 8410 Hague Rd Unit 5
- 9532 Pinecreek Dr
- 8205 Picadilly Ln
- 9154 Sargent Manor Ct
- 8425 E 82nd St
