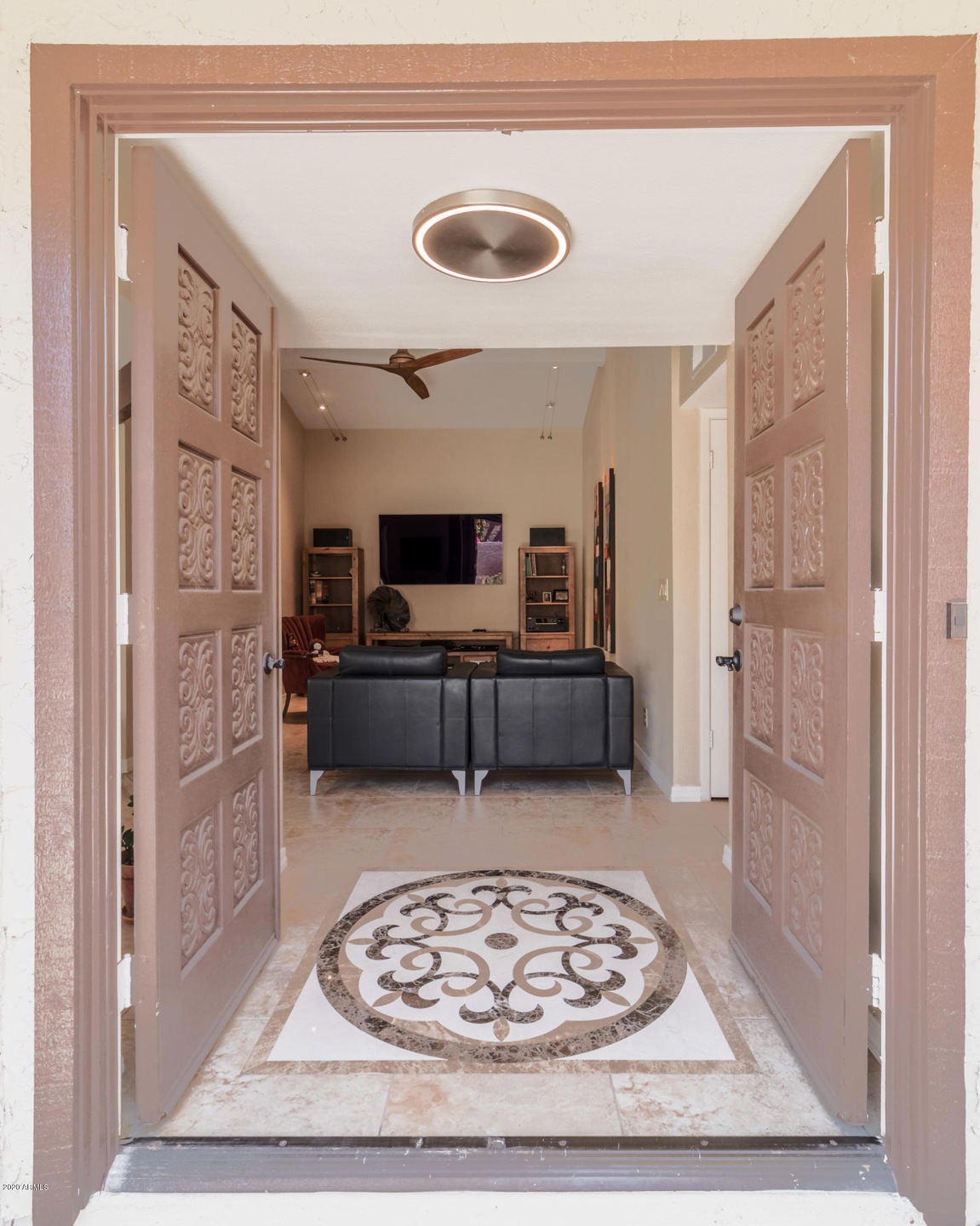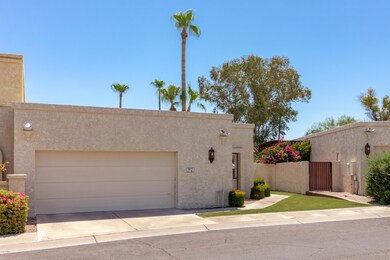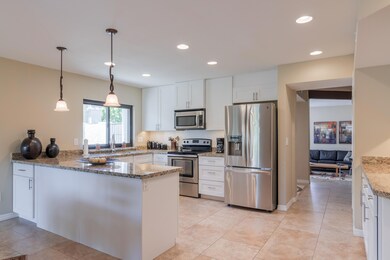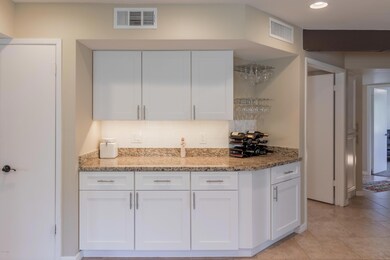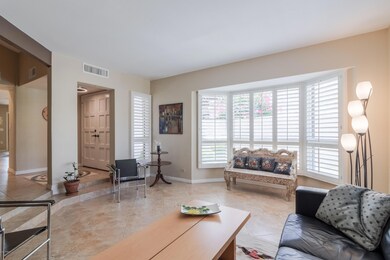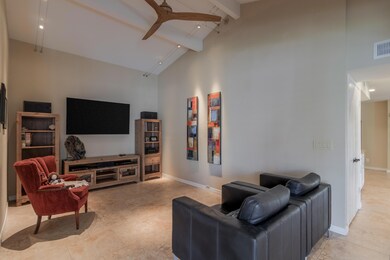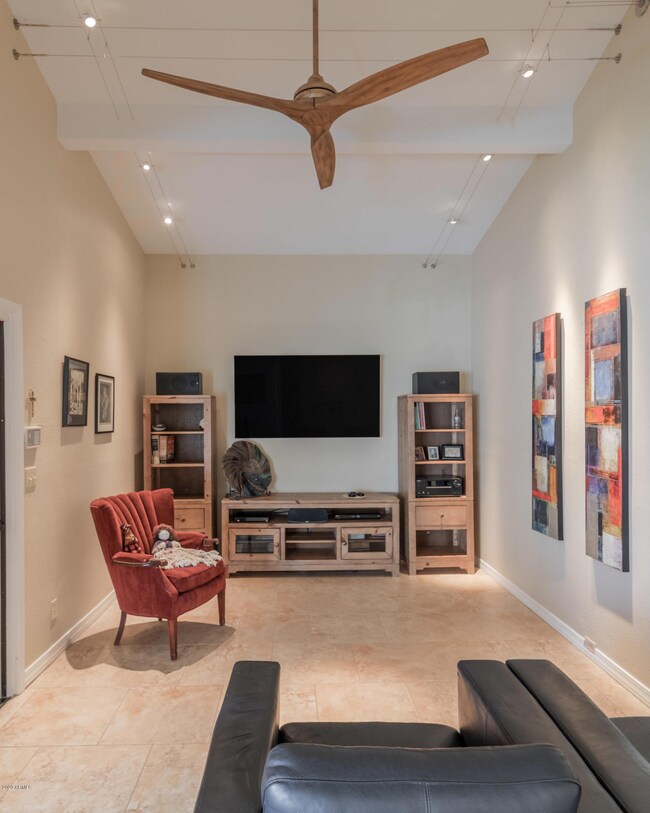
9013 S 47th Place Phoenix, AZ 85044
Ahwatukee NeighborhoodHighlights
- Mountain View
- Granite Countertops
- Covered patio or porch
- Vaulted Ceiling
- Community Pool
- Skylights
About This Home
As of October 2020Fully updated and immaculately maintained single level, low maintenance patio-home in the beautiful resort of The Pointe South Mountain Area of Ahwatukee. Perfect home or as a lock leave snowbird residence, or would make a great rental property, (minimum 12 months lease as per HOA rules).White shaker cabinets and granite countertops, tiled floors except in the 3 bedrooms, 20x20tile, updated lighting, fans and hardware, extra countertop and cabinets added to the kitchen. The original atrium was removed by a previous owner, making this home 67sqft larger living space. The kiva fireplace was removed by the current owner. Secluded private back patio with no neighbors behind, enjoy Mountain views, golf and great hiking. This community butts up to golf course and Mountain Preserve/Park.
Last Agent to Sell the Property
Superlative Realty License #SA562483000 Listed on: 08/20/2020

Townhouse Details
Home Type
- Townhome
Est. Annual Taxes
- $2,527
Year Built
- Built in 1985
Lot Details
- 4,879 Sq Ft Lot
- Desert faces the front of the property
- Private Streets
- Block Wall Fence
- Front Yard Sprinklers
- Sprinklers on Timer
- Grass Covered Lot
HOA Fees
- $133 Monthly HOA Fees
Parking
- 2 Car Garage
- Garage Door Opener
Home Design
- Twin Home
- Tile Roof
- Concrete Roof
- Block Exterior
Interior Spaces
- 1,800 Sq Ft Home
- 1-Story Property
- Vaulted Ceiling
- Skylights
- Mountain Views
- Washer and Dryer Hookup
Kitchen
- <<builtInMicrowave>>
- Granite Countertops
Flooring
- Carpet
- Tile
Bedrooms and Bathrooms
- 3 Bedrooms
- Bathroom Updated in 2028
- 2 Bathrooms
- Dual Vanity Sinks in Primary Bathroom
Schools
- Kyrene De Las Lomas Elementary School
- Kyrene Centennial Middle School
- Mountain Pointe High School
Utilities
- Central Air
- Heating Available
- High Speed Internet
- Cable TV Available
Additional Features
- ENERGY STAR Qualified Equipment for Heating
- Covered patio or porch
Listing and Financial Details
- Tax Lot 9013
- Assessor Parcel Number 301-13-348
Community Details
Overview
- Association fees include ground maintenance
- The Pointe South Mtn Association, Phone Number (480) 539-1396
- Built by Gosnell
- Pointe South Mountain Subdivision, Single Level Floorplan
Recreation
- Community Pool
- Bike Trail
Ownership History
Purchase Details
Home Financials for this Owner
Home Financials are based on the most recent Mortgage that was taken out on this home.Purchase Details
Home Financials for this Owner
Home Financials are based on the most recent Mortgage that was taken out on this home.Purchase Details
Home Financials for this Owner
Home Financials are based on the most recent Mortgage that was taken out on this home.Purchase Details
Home Financials for this Owner
Home Financials are based on the most recent Mortgage that was taken out on this home.Purchase Details
Home Financials for this Owner
Home Financials are based on the most recent Mortgage that was taken out on this home.Purchase Details
Home Financials for this Owner
Home Financials are based on the most recent Mortgage that was taken out on this home.Purchase Details
Purchase Details
Home Financials for this Owner
Home Financials are based on the most recent Mortgage that was taken out on this home.Purchase Details
Home Financials for this Owner
Home Financials are based on the most recent Mortgage that was taken out on this home.Similar Homes in Phoenix, AZ
Home Values in the Area
Average Home Value in this Area
Purchase History
| Date | Type | Sale Price | Title Company |
|---|---|---|---|
| Warranty Deed | $399,500 | Security Title Agency Inc | |
| Cash Sale Deed | $285,000 | First American Title Ins Co | |
| Cash Sale Deed | $208,600 | Chicago Title Agency Inc | |
| Warranty Deed | $315,000 | Transnation Title | |
| Interfamily Deed Transfer | -- | Chicago Title Insurance Co | |
| Interfamily Deed Transfer | -- | Transnation Title Insurance | |
| Warranty Deed | $177,000 | Transnation Title Insurance | |
| Quit Claim Deed | -- | -- | |
| Warranty Deed | $167,900 | North American Title Agency | |
| Warranty Deed | $127,500 | Security Title Agency |
Mortgage History
| Date | Status | Loan Amount | Loan Type |
|---|---|---|---|
| Open | $319,600 | New Conventional | |
| Previous Owner | $58,000 | Unknown | |
| Previous Owner | $292,000 | Negative Amortization | |
| Previous Owner | $252,000 | New Conventional | |
| Previous Owner | $204,000 | Unknown | |
| Previous Owner | $137,000 | Unknown | |
| Previous Owner | $122,000 | No Value Available | |
| Previous Owner | $107,000 | Seller Take Back | |
| Previous Owner | $159,500 | New Conventional | |
| Previous Owner | $95,625 | New Conventional | |
| Closed | $31,500 | No Value Available |
Property History
| Date | Event | Price | Change | Sq Ft Price |
|---|---|---|---|---|
| 10/30/2020 10/30/20 | Sold | $399,500 | -1.3% | $222 / Sq Ft |
| 09/04/2020 09/04/20 | Price Changed | $404,900 | +0.2% | $225 / Sq Ft |
| 09/03/2020 09/03/20 | Price Changed | $404,100 | -0.2% | $225 / Sq Ft |
| 08/08/2020 08/08/20 | For Sale | $405,000 | +42.1% | $225 / Sq Ft |
| 06/27/2016 06/27/16 | Sold | $285,000 | -1.7% | $164 / Sq Ft |
| 05/26/2016 05/26/16 | Price Changed | $289,800 | 0.0% | $167 / Sq Ft |
| 05/20/2016 05/20/16 | Price Changed | $289,900 | -3.3% | $167 / Sq Ft |
| 05/05/2016 05/05/16 | For Sale | $299,900 | +43.8% | $173 / Sq Ft |
| 03/08/2016 03/08/16 | Sold | $208,600 | -16.2% | $120 / Sq Ft |
| 02/29/2016 02/29/16 | Pending | -- | -- | -- |
| 01/28/2016 01/28/16 | Price Changed | $248,900 | -7.8% | $144 / Sq Ft |
| 11/02/2015 11/02/15 | Price Changed | $269,900 | -3.6% | $156 / Sq Ft |
| 10/21/2015 10/21/15 | Price Changed | $279,900 | -3.4% | $162 / Sq Ft |
| 09/27/2015 09/27/15 | For Sale | $289,900 | -- | $167 / Sq Ft |
Tax History Compared to Growth
Tax History
| Year | Tax Paid | Tax Assessment Tax Assessment Total Assessment is a certain percentage of the fair market value that is determined by local assessors to be the total taxable value of land and additions on the property. | Land | Improvement |
|---|---|---|---|---|
| 2025 | $2,567 | $29,284 | -- | -- |
| 2024 | $3,159 | $27,889 | -- | -- |
| 2023 | $3,159 | $38,930 | $7,780 | $31,150 |
| 2022 | $3,042 | $32,250 | $6,450 | $25,800 |
| 2021 | $3,071 | $28,570 | $5,710 | $22,860 |
| 2020 | $2,576 | $26,550 | $5,310 | $21,240 |
| 2019 | $2,527 | $24,170 | $4,830 | $19,340 |
| 2018 | $2,458 | $24,070 | $4,810 | $19,260 |
| 2017 | $2,373 | $21,480 | $4,290 | $17,190 |
| 2016 | $2,729 | $23,330 | $4,660 | $18,670 |
| 2015 | $2,561 | $22,880 | $4,570 | $18,310 |
Agents Affiliated with this Home
-
Anne Harlow

Seller's Agent in 2020
Anne Harlow
Superlative Realty
(480) 225-6654
6 in this area
44 Total Sales
-
Jeffrey Cayton

Buyer's Agent in 2020
Jeffrey Cayton
DeLex Realty
(602) 320-7547
29 in this area
106 Total Sales
-
Ryan Murphy

Seller's Agent in 2016
Ryan Murphy
HomeSmart
(602) 230-7600
6 in this area
97 Total Sales
-
Dawn McDowell

Seller's Agent in 2016
Dawn McDowell
HomeSmart
(480) 251-8158
19 Total Sales
-
Susan Thomas

Buyer's Agent in 2016
Susan Thomas
Compass
(480) 703-0306
10 Total Sales
Map
Source: Arizona Regional Multiple Listing Service (ARMLS)
MLS Number: 6114919
APN: 301-13-348
- 8857 S 48th St Unit 2
- 8845 S 48th St Unit 1
- 8841 S 48th St Unit 1
- 4932 E Siesta Dr Unit 1
- 4727 E Euclid Ave
- 5018 E Siesta Dr Unit 3
- 5055 E Paseo Way
- 8841 S 51st St Unit 1
- 4714 E Ardmore Rd
- 8829 S 51st St Unit 3
- 8642 S 51st St Unit 1
- 8653 S 51st St Unit 2
- 4812 E Winston Dr Unit 2
- 9414 S 47th Place
- 9430 S 47th Place
- 9609 S 50th St
- 9411 S 45th Place
- 9649 S 51st St
- 4627 E Mcneil St
- 4547 E Buist Ave
