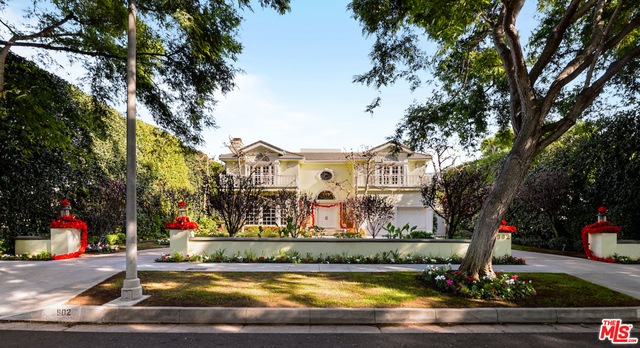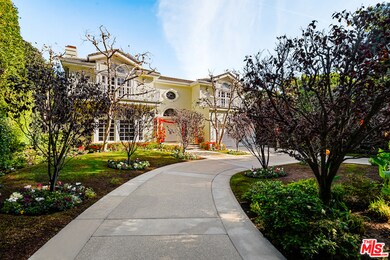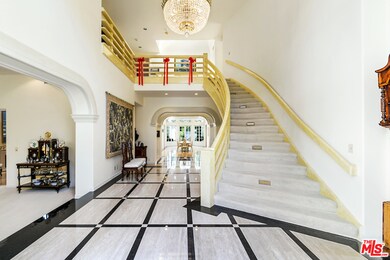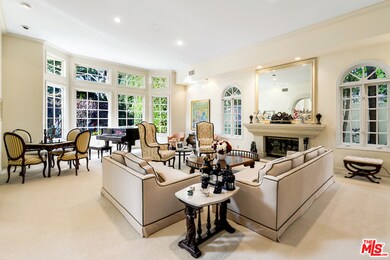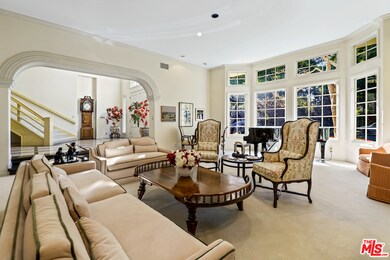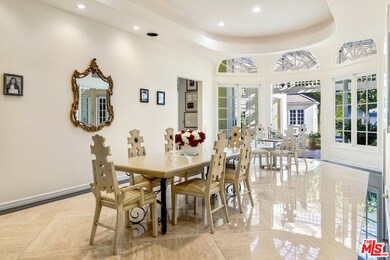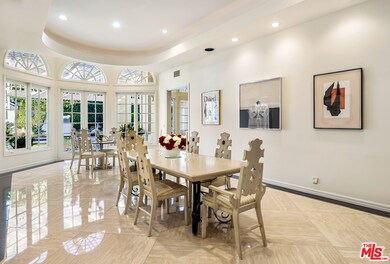
902 N Roxbury Dr Beverly Hills, CA 90210
Estimated Value: $8,413,000 - $14,022,060
Highlights
- Detached Guest House
- Cabana
- Maid or Guest Quarters
- Beverly Hills High School Rated A
- Dual Staircase
- 3-minute walk to Maltz Mini Park
About This Home
As of March 2021Exclusive, tree lined North Roxbury Drive. Gorgeous traditional with flawless floorplan. inviting double height entry, high ceilings throughout, contemporary open plan combined with formal living spaces. Fabulous eat-in chef's kitchen, Breakfast rm, Family rm with bar, oversized Living rm and formal Library. Grand Master with large sitting area, 2-Master bath suites fit for the most eclectic taste, each with extensive walk-in, fully built-out wardrobe closets. Large junior suite and 2-additional secondary suites each perfectly situated for privacy ensuite. Exquisite details, crown mouldings, millwork, cornices, wall paneling, sweeping curved staircase and many built-ins throughout reminiscent of exquisite quality builds of years past. Maids rm down plus 2-room guest or staff house in backyard. Pool and beautiful entertaining loggia for fabulous parties or intimate family evenings. First time on market in over 30 yrs. A rare treasure in prime Beverly Hills for your family to enjoy!
Home Details
Home Type
- Single Family
Est. Annual Taxes
- $138,873
Year Built
- Built in 1987
Lot Details
- 0.33 Acre Lot
- Lot Dimensions are 73x201
- Sprinklers on Timer
- Back and Front Yard
- Property is zoned BHR1*
Home Design
- Traditional Architecture
Interior Spaces
- 7,623 Sq Ft Home
- 2-Story Property
- Wet Bar
- Central Vacuum
- Dual Staircase
- Built-In Features
- Bar
- Crown Molding
- Paneling
- Two Story Ceilings
- Recessed Lighting
- Custom Window Coverings
- Bay Window
- Formal Entry
- Separate Family Room
- Living Room with Fireplace
- 4 Fireplaces
- Formal Dining Room
- Den with Fireplace
- Library
- Property Views
Kitchen
- Breakfast Area or Nook
- Walk-In Pantry
- Double Oven
- Gas Cooktop
- Range Hood
- Microwave
- Freezer
- Dishwasher
- Kitchen Island
- Granite Countertops
- Trash Compactor
- Disposal
Flooring
- Wood
- Stone
- Marble
- Tile
Bedrooms and Bathrooms
- 7 Bedrooms
- Fireplace in Primary Bedroom
- Walk-In Closet
- Powder Room
- Maid or Guest Quarters
- Double Vanity
- Bidet
Laundry
- Laundry Room
- Dryer
- Washer
- Laundry Chute
Home Security
- Alarm System
- Fire Sprinkler System
Parking
- 4 Open Parking Spaces
- 6 Parking Spaces
Pool
- Cabana
- In Ground Pool
- Heated Spa
- In Ground Spa
- Gas Heated Pool
Outdoor Features
- Deck
- Gazebo
- Outdoor Grill
Utilities
- Central Heating and Cooling System
- Water Conditioner
- Sewer in Street
- Phone System
Additional Features
- Detached Guest House
- City Lot
Community Details
- No Home Owners Association
- Service Entrance
Listing and Financial Details
- Assessor Parcel Number 4345-005-022
Ownership History
Purchase Details
Home Financials for this Owner
Home Financials are based on the most recent Mortgage that was taken out on this home.Purchase Details
Home Financials for this Owner
Home Financials are based on the most recent Mortgage that was taken out on this home.Purchase Details
Purchase Details
Similar Homes in Beverly Hills, CA
Home Values in the Area
Average Home Value in this Area
Purchase History
| Date | Buyer | Sale Price | Title Company |
|---|---|---|---|
| Bakshian Sam | $10,850,000 | Equity Title Los Angeles | |
| Korn Lester B | -- | -- | |
| Korn Lester B | -- | -- |
Mortgage History
| Date | Status | Borrower | Loan Amount |
|---|---|---|---|
| Open | Bakshian Sam | $5,250,000 | |
| Closed | Radoff Jodi Korn | $5,250,000 | |
| Closed | Bakshian Sam | $5,600,000 |
Property History
| Date | Event | Price | Change | Sq Ft Price |
|---|---|---|---|---|
| 03/12/2021 03/12/21 | Sold | $10,850,000 | -0.4% | $1,423 / Sq Ft |
| 01/12/2021 01/12/21 | Pending | -- | -- | -- |
| 01/04/2021 01/04/21 | For Sale | $10,895,000 | -- | $1,429 / Sq Ft |
Tax History Compared to Growth
Tax History
| Year | Tax Paid | Tax Assessment Tax Assessment Total Assessment is a certain percentage of the fair market value that is determined by local assessors to be the total taxable value of land and additions on the property. | Land | Improvement |
|---|---|---|---|---|
| 2024 | $138,873 | $11,514,105 | $8,316,580 | $3,197,525 |
| 2023 | $136,357 | $11,288,339 | $8,153,510 | $3,134,829 |
| 2022 | $132,442 | $11,067,000 | $7,993,638 | $3,073,362 |
| 2021 | $128,604 | $10,850,000 | $10,000,000 | $850,000 |
| 2020 | $77,016 | $6,434,743 | $3,260,271 | $3,174,472 |
| 2019 | $75,047 | $6,308,573 | $3,196,345 | $3,112,228 |
| 2018 | $72,078 | $6,184,876 | $3,133,672 | $3,051,204 |
| 2016 | $69,175 | $5,944,712 | $3,011,989 | $2,932,723 |
| 2015 | $66,216 | $5,855,418 | $2,966,747 | $2,888,671 |
| 2014 | $63,983 | $5,740,719 | $2,908,633 | $2,832,086 |
Agents Affiliated with this Home
-
Ginger Glass

Seller's Agent in 2021
Ginger Glass
Compass
(310) 927-9307
15 in this area
173 Total Sales
-
Bryce Lowe

Buyer's Agent in 2021
Bryce Lowe
Christie's International Real Estate SoCal
(424) 303-1751
4 in this area
45 Total Sales
-
Aaron Kirman

Buyer Co-Listing Agent in 2021
Aaron Kirman
Christie's International Real Estate SoCal
(424) 249-7162
22 in this area
289 Total Sales
Map
Source: The MLS
MLS Number: 21-675378
APN: 4345-005-022
- 812 N Bedford Dr
- 915 Hartford Way
- 927 N Whittier Dr
- 729 N Camden Dr
- 901 Oxford Way
- 9966 Sunset Blvd
- 917 N Crescent Dr
- 710 N Rodeo Dr
- 1018 N Crescent Dr
- 708 N Beverly Dr
- 701 N Beverly Dr
- 625 N Rodeo Dr
- 1005 Elden Way
- 1017 Ridgedale Dr
- 1729 Angelo Dr
- 1003 N Beverly Dr
- 616 N Beverly Dr
- 703 Walden Dr
- 620 Walden Dr
- 107 Delfern Dr
- 902 N Roxbury Dr
- 900 N Roxbury Dr
- 904 N Roxbury Dr
- 906 N Roxbury Dr
- 901 N Bedford Dr
- 903 N Bedford Dr
- 903 N Roxbury Dr
- 901 N Roxbury Dr
- 905 N Roxbury Dr
- 822 N Roxbury Dr
- 905 N Bedford Dr
- 908 N Roxbury Dr
- 907 N Roxbury Dr
- 817 N Bedford Dr
- 907 N Bedford Dr
- 909 N Roxbury Dr
- 820 N Roxbury Dr
- 825 N Roxbury Dr
- 910 N Roxbury Dr
- 815 N Bedford Dr
