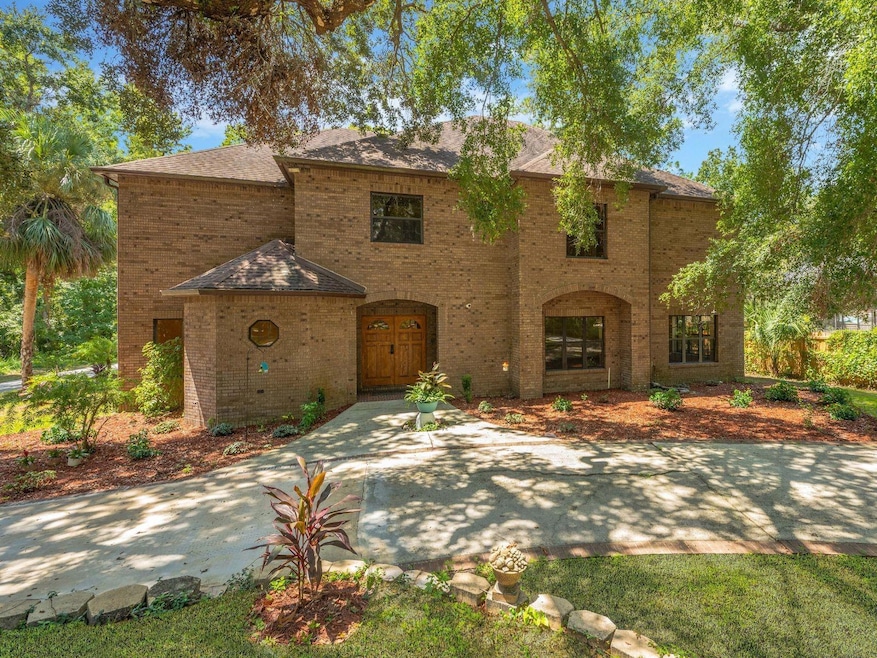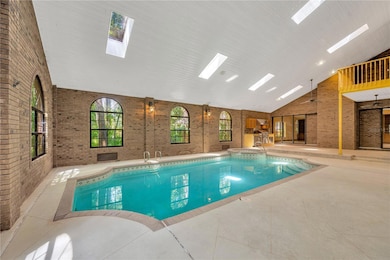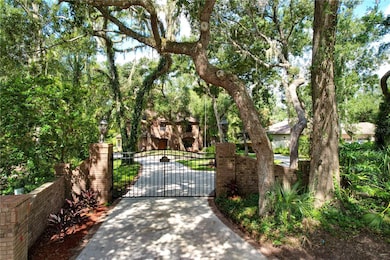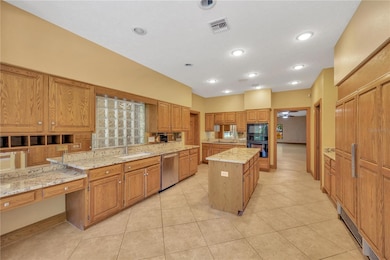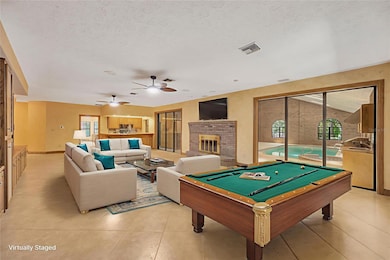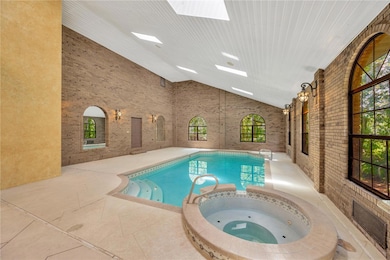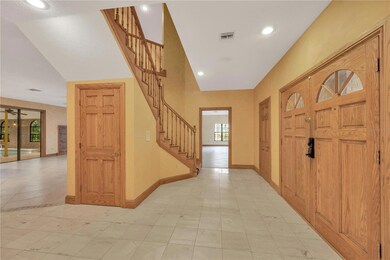902 River Rapids Ave Brandon, FL 33511
Estimated payment $5,838/month
Highlights
- 138 Feet of Riverfront
- Dock made with wood
- Heated Indoor Pool
- Cimino Elementary School Rated A-
- Oak Trees
- Custom Home
About This Home
Under contract-accepting backup offers. One or more photo(s) has been virtually staged. What are you waiting for? This is NOT your average cookie-cutter home and features 4 + garage ( 1000 + sq ft) with a mechanic's pit, Newer AC's (2022), roof ( 2013) , and a walking trail back to the Alafia River.
4 bedrooms, 3 full and 2 half baths, Indoor Pool/Spa, Elevator, 2 Fireplaces, Wet Bar, and Gated Circular Driveway nestled at the end of a quiet cul-de-sac on over an acre with 138 feet of Alafia River frontage, a Private Dock, and Riverside Deck.
From the moment you step through the solid oak double doors into the two-story marble foyer, you're enveloped in rich craftsmanship and architecture. Intricate solid oak detailing, 9’ Ceilings, 5.5” Baseboards and luxury finishes greet you at every turn.
The living room offers tranquil views of the manicured, gated entry—framed by grand windows that flood the space with natural light. Across the foyer, the dining room is adorned with a custom-built oak china cabinet, perfect for hosting intimate dinners. Steps away is the heart of the home, a chef’s dream kitchen, equipped with a Sub-Zero refrigerator and freezer, induction cooktop with anti-scratch matte glass, granite countertops, a center island, walk-in pantry, and a spacious eat-in area. The kitchen was thoughtfully designed to inspire culinary creativity and seamless entertaining.
The family room is equally impressive, featuring a cozy wood burning fireplace, custom-built oak shelves and cabinetry, a wet bar with ice maker, sink, frig, built-in blender and a surround sound system to set the tone for relaxation. Two 3-panel sliding glass pocket doors vanish to reveal the stunning enclosed Atrium with (15x30) Indoor Pool & Spa—both heated by solar. This indoor oasis is set under a two-story vaulted ceiling with skylights and includes a DCS outdoor kitchen, complete with gas grill, Thermador hood, refrigerator, and sink and access to a full bathroom making this area ideal for year-round entertaining.
Ascend by elevator or stair to the spacious owner’s suite, a 17x20 retreat with dual cedar-lined walk-in closets and a European spa-style bath, featuring dual vanities with sinks and a central walk-in shower, toilet, urinal & bidet.
Adjoining the suite is a spacious flex room with its own fireplace—ideal as a private lounge, nursery, or 4th bedroom. Glass doors lead to a balcony overlooking the pool/spa atrium below.
A second bedroom suite includes dual built-in closets, a private en-suite bath with dual vanities with sinks, and a step-in shower.
Remote workers and Book lovers alike will appreciate the 30x14 oak-lined library or home office, featuring wall-to-wall built-ins, custom cabinetry and desk—a warm, inviting space for work or relaxation.
An upstairs laundry room with utility sink and a fourth bedroom or versatile flex room round out the second floor.
, Modern Light Fixtures & Granite Countertops, Updated Pool Pump & Upgraded Water Heaters(2)
Meander down a winding pathway that leads you to the tranquil riverfront, where you can enjoy peaceful mornings or canoe/kayak/paddleboard from your private dock or simply sit and enjoy the quiet sounds of nature.
Don’t miss this once-in-a-lifetime opportunity to own a secluded riverfront residence with every imaginable amenity, designed for those who demand the very best in life.
Schedule your private tour today.
Listing Agent
KELLER WILLIAMS SUBURBAN TAMPA Brokerage Phone: 813-684-9500 License #600364 Listed on: 09/02/2025

Home Details
Home Type
- Single Family
Est. Annual Taxes
- $16,376
Year Built
- Built in 1991
Lot Details
- 1.03 Acre Lot
- Lot Dimensions are 138x200
- 138 Feet of Riverfront
- River Front
- Cul-De-Sac
- East Facing Home
- Oversized Lot
- Irregular Lot
- Irrigation Equipment
- Oak Trees
- Wooded Lot
- Property is zoned RSC-3
HOA Fees
- $15 Monthly HOA Fees
Parking
- 4 Car Attached Garage
- Parking Pad
- Bathroom In Garage
- Workshop in Garage
- Side Facing Garage
- Garage Door Opener
- Circular Driveway
- Guest Parking
- Open Parking
Property Views
- River
- Woods
Home Design
- Custom Home
- Brick Exterior Construction
- Slab Foundation
- Shingle Roof
Interior Spaces
- 4,819 Sq Ft Home
- 2-Story Property
- Elevator
- Wet Bar
- Built-In Features
- Built-In Desk
- Shelving
- Dry Bar
- Cathedral Ceiling
- Ceiling Fan
- Wood Burning Fireplace
- Window Treatments
- Family Room with Fireplace
- Living Room
- Dining Room
- Den
- Inside Utility
- Laundry Room
Kitchen
- Eat-In Kitchen
- Walk-In Pantry
- Built-In Oven
- Cooktop
- Dishwasher
- Granite Countertops
- Solid Wood Cabinet
- Disposal
Flooring
- Wood
- Carpet
- Ceramic Tile
Bedrooms and Bathrooms
- 4 Bedrooms
- Fireplace in Primary Bedroom
- Primary Bedroom Upstairs
- En-Suite Bathroom
- Walk-In Closet
- Makeup or Vanity Space
- Split Vanities
- Urinal
- Shower Only
- Multiple Shower Heads
- Window or Skylight in Bathroom
Home Security
- Security System Owned
- Security Gate
- Fire and Smoke Detector
Pool
- Heated Indoor Pool
- Heated Spa
- In Ground Spa
- Saltwater Pool
- Outside Bathroom Access
Outdoor Features
- River Access
- Fixed Bridges
- Access to Brackish Water
- Dock made with wood
- Open Dock
- Enclosed Patio or Porch
- Rain Gutters
- Rain Barrels or Cisterns
- Private Mailbox
Utilities
- Central Heating and Cooling System
- Thermostat
- Well
- Septic Tank
- High Speed Internet
- Cable TV Available
Community Details
- HOA President Mikey Rudd Association, Phone Number (407) 328-9553
- River Rapids Sub Subdivision
Listing and Financial Details
- Visit Down Payment Resource Website
- Tax Lot 9
- Assessor Parcel Number U-23-30-20-2SX-000000-00009.0
Map
Home Values in the Area
Average Home Value in this Area
Tax History
| Year | Tax Paid | Tax Assessment Tax Assessment Total Assessment is a certain percentage of the fair market value that is determined by local assessors to be the total taxable value of land and additions on the property. | Land | Improvement |
|---|---|---|---|---|
| 2024 | $16,376 | $1,019,589 | $263,723 | $755,866 |
| 2023 | $14,428 | $829,645 | $166,368 | $663,277 |
| 2022 | $13,497 | $815,178 | $160,368 | $654,810 |
| 2021 | $12,003 | $640,596 | $155,168 | $485,428 |
| 2020 | $12,056 | $642,198 | $175,896 | $466,302 |
| 2019 | $11,338 | $599,428 | $173,696 | $425,732 |
| 2018 | $11,479 | $601,290 | $0 | $0 |
| 2017 | $10,850 | $561,196 | $0 | $0 |
| 2016 | $11,030 | $561,563 | $0 | $0 |
| 2015 | $9,936 | $516,275 | $0 | $0 |
| 2014 | $7,361 | $402,826 | $0 | $0 |
| 2013 | -- | $396,873 | $0 | $0 |
Property History
| Date | Event | Price | List to Sale | Price per Sq Ft | Prior Sale |
|---|---|---|---|---|---|
| 11/28/2025 11/28/25 | Pending | -- | -- | -- | |
| 09/13/2025 09/13/25 | Price Changed | $850,000 | -4.5% | $176 / Sq Ft | |
| 09/02/2025 09/02/25 | For Sale | $890,000 | +57.5% | $185 / Sq Ft | |
| 07/30/2020 07/30/20 | Sold | $565,000 | +1.8% | $117 / Sq Ft | View Prior Sale |
| 07/08/2020 07/08/20 | Pending | -- | -- | -- | |
| 06/26/2020 06/26/20 | For Sale | $555,000 | -7.5% | $115 / Sq Ft | |
| 02/01/2018 02/01/18 | Sold | $599,900 | 0.0% | $124 / Sq Ft | View Prior Sale |
| 01/09/2018 01/09/18 | Pending | -- | -- | -- | |
| 11/29/2017 11/29/17 | For Sale | $599,900 | +12.1% | $124 / Sq Ft | |
| 10/19/2015 10/19/15 | Off Market | $535,000 | -- | -- | |
| 07/20/2015 07/20/15 | Sold | $535,000 | -2.7% | $111 / Sq Ft | View Prior Sale |
| 05/22/2015 05/22/15 | Price Changed | $549,900 | 0.0% | $114 / Sq Ft | |
| 05/22/2015 05/22/15 | For Sale | $549,900 | -12.0% | $114 / Sq Ft | |
| 01/16/2015 01/16/15 | Pending | -- | -- | -- | |
| 12/28/2014 12/28/14 | Price Changed | $624,900 | -3.1% | $130 / Sq Ft | |
| 11/21/2014 11/21/14 | Price Changed | $644,900 | -3.0% | $134 / Sq Ft | |
| 10/27/2014 10/27/14 | Price Changed | $664,900 | -1.5% | $138 / Sq Ft | |
| 08/17/2014 08/17/14 | Price Changed | $674,900 | -1.5% | $140 / Sq Ft | |
| 07/17/2014 07/17/14 | Price Changed | $684,900 | -1.4% | $142 / Sq Ft | |
| 03/14/2014 03/14/14 | Price Changed | $694,900 | -0.7% | $144 / Sq Ft | |
| 11/20/2013 11/20/13 | For Sale | $699,900 | -- | $145 / Sq Ft |
Purchase History
| Date | Type | Sale Price | Title Company |
|---|---|---|---|
| Warranty Deed | $565,000 | Title365 | |
| Trustee Deed | $320,100 | None Available | |
| Warranty Deed | $599,900 | Attorney | |
| Warranty Deed | $422,000 | None Available | |
| Warranty Deed | $535,000 | Brightline Title Llc | |
| Warranty Deed | $562,500 | First Fidelity Title Inc |
Mortgage History
| Date | Status | Loan Amount | Loan Type |
|---|---|---|---|
| Previous Owner | $585,000 | Commercial | |
| Previous Owner | $450,000 | No Value Available | |
| Closed | $56,250 | No Value Available |
Source: Stellar MLS
MLS Number: TB8421747
APN: U-23-30-20-2SX-000000-00009.0
- 808 River Hammock Blvd
- 5108 Dunham Creek Place
- 13004 Bell Creek Chase
- 13310 Waterford Run Dr
- 5120 Tari Stream Way
- 404 Tomahawk Trail Unit 2
- 307 Apache Trail
- 1010 Emerald Creek Dr
- 13215 Parkhurst Ct Unit 1
- 9804 Carr Rd
- 1141 Myrtle Rd
- 10206 Evening Trail Dr
- 10129 Paddock Oaks Dr
- 10022 Carr Rd
- 11222 Hawks Fern Dr
- 4705 Fernstone Ct
- 4808 Rambling River Rd
- 4643 Cabbage Palm Dr
- 1006 Pleasant Pine Ct
- 13605 Circa Crossing Dr
