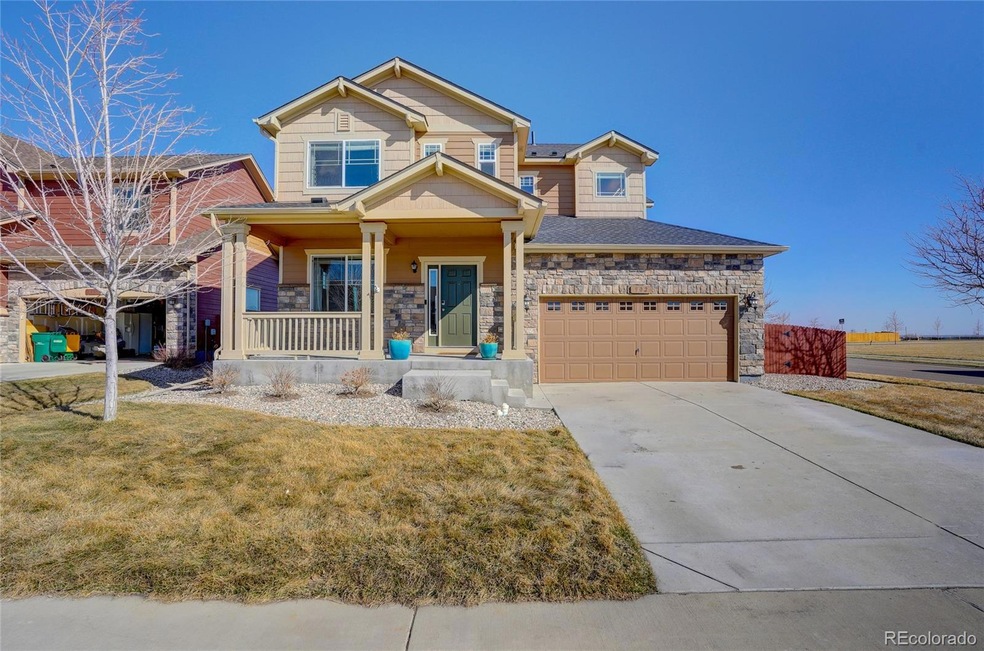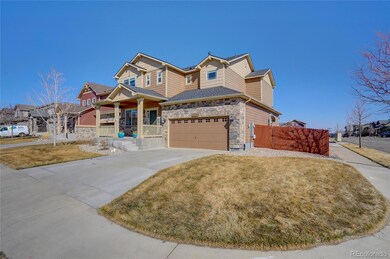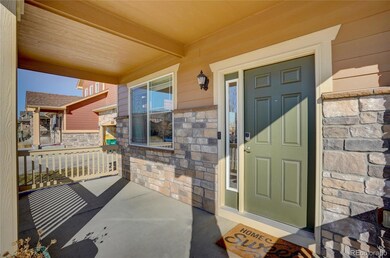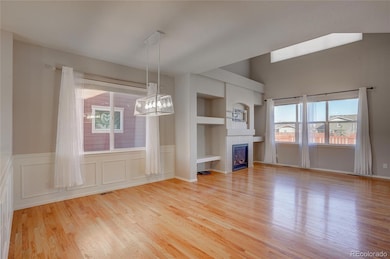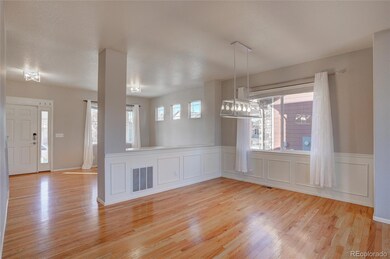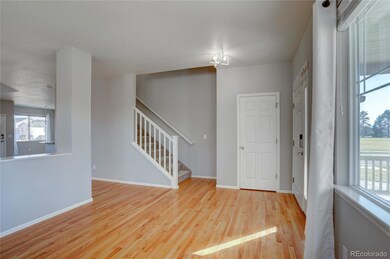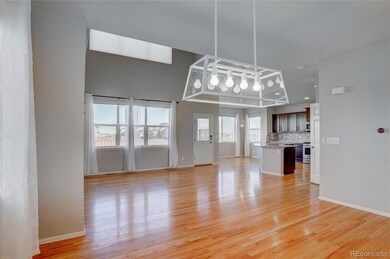
902 Trading Post Rd Fort Collins, CO 80524
Trail Head NeighborhoodEstimated Value: $577,718 - $598,000
Highlights
- Open Floorplan
- Fireplace in Primary Bedroom
- Traditional Architecture
- Fort Collins High School Rated A-
- Deck
- Wood Flooring
About This Home
As of May 2022Excellent curb appeal, modern floor plan, end beautifully upgraded features are just a few of the reasons you'll fall in love with this home. Enjoy greeting your guests and relaxing at the end of a day on the covered front porch. Timeless oak hardwood flooring greet you at the front entrance and extend past the formal living area and into the main floor living spaces. Contemporary lighting upgrades and abundant windows provide great natural light throughout this home. The formal dining space has picture frame wall molding accents and a joins a grand family room space with soaring ceilings, built-in shelving, and gas fireplace. The kitchen connects via a large island to the main living areas and has its own eat-in kitchen space which overlooks the backyard . Upgraded appointments include designer granite countertops, undermount sink and stone backsplash. The polished cabinet hardware and stainless steel appliance package adds elegance to the space. The upper level is connected by an open hallway banister leading to all three upstairs bedrooms. The primary bedroom has fantastic upgraded ceiling fan, fireplace, and a large bathroom suite complete with walk in closet, double sink vanity, garden oval tub with tile surround and walk in shower with geometric tile floor design. The additional upstairs bedrooms have chair rail and shiplap wall accents with upgraded ceiling fans. There's over 1,000 square feet of additional unfinished basement with roughed-in plumbing and some partially finished flooring to provide additional living space. Laundry is conveniently located next to the attached 2 bay garage with quick access into the kitchen to make grocery deliveries easy. The large corner lot is fully landscaped and fully fenced. A great deck connects from the kitchen for grillin and chillin. This fabulous home is across from Traverse Park. Enjoy mountain views and Colorado sunsets everyday. Old town is just a quick 10-minute commute. Easy access to I-25 and Highway 287.
Last Agent to Sell the Property
Sunstone Real Estate Services License #100035615 Listed on: 05/05/2022
Home Details
Home Type
- Single Family
Est. Annual Taxes
- $2,830
Year Built
- Built in 2012
Lot Details
- 6,219 Sq Ft Lot
- Cul-De-Sac
- Northwest Facing Home
- Property is Fully Fenced
- Landscaped
- Front and Back Yard Sprinklers
- Private Yard
- Property is zoned LMN
HOA Fees
- $115 Monthly HOA Fees
Parking
- 2 Car Attached Garage
Home Design
- Traditional Architecture
- Frame Construction
- Composition Roof
- Concrete Perimeter Foundation
Interior Spaces
- 2-Story Property
- Open Floorplan
- Built-In Features
- High Ceiling
- Ceiling Fan
- Double Pane Windows
- Window Treatments
- Family Room with Fireplace
- 2 Fireplaces
- Living Room
- Dining Room
Kitchen
- Eat-In Kitchen
- Microwave
- Dishwasher
- Kitchen Island
- Quartz Countertops
- Disposal
Flooring
- Wood
- Carpet
- Tile
Bedrooms and Bathrooms
- 3 Bedrooms
- Fireplace in Primary Bedroom
- Walk-In Closet
Laundry
- Laundry Room
- Dryer
- Washer
Basement
- Partial Basement
- Stubbed For A Bathroom
- Natural lighting in basement
Home Security
- Carbon Monoxide Detectors
- Fire and Smoke Detector
Eco-Friendly Details
- Smoke Free Home
Outdoor Features
- Deck
- Covered patio or porch
- Exterior Lighting
- Rain Gutters
Schools
- Laurel Elementary School
- Lincoln Middle School
- Fort Collins High School
Utilities
- Forced Air Heating and Cooling System
- Heating System Uses Natural Gas
- Natural Gas Connected
- Gas Water Heater
- Phone Available
- Satellite Dish
- Cable TV Available
Community Details
- Association fees include reserves, trash
- Trail Head Community Association, Phone Number (970) 237-6969
- Trail Head Subdivision
Listing and Financial Details
- Assessor Parcel Number R1632625
Ownership History
Purchase Details
Home Financials for this Owner
Home Financials are based on the most recent Mortgage that was taken out on this home.Purchase Details
Home Financials for this Owner
Home Financials are based on the most recent Mortgage that was taken out on this home.Similar Homes in Fort Collins, CO
Home Values in the Area
Average Home Value in this Area
Purchase History
| Date | Buyer | Sale Price | Title Company |
|---|---|---|---|
| Gupta Goutam | $446,000 | Land Title Guarantee Co | |
| Boehm Justin M | $250,793 | Heritage Title |
Mortgage History
| Date | Status | Borrower | Loan Amount |
|---|---|---|---|
| Open | Gupta Goutam | $397,400 | |
| Previous Owner | Boehm Justin M | $282,578 | |
| Previous Owner | Boehm Justin M | $242,015 |
Property History
| Date | Event | Price | Change | Sq Ft Price |
|---|---|---|---|---|
| 05/23/2022 05/23/22 | Sold | $555,000 | +1.4% | $268 / Sq Ft |
| 05/07/2022 05/07/22 | Pending | -- | -- | -- |
| 05/05/2022 05/05/22 | For Sale | $547,500 | +22.8% | $264 / Sq Ft |
| 12/08/2021 12/08/21 | Off Market | $446,000 | -- | -- |
| 09/09/2020 09/09/20 | Sold | $446,000 | -0.9% | $211 / Sq Ft |
| 07/31/2020 07/31/20 | For Sale | $450,000 | -- | $212 / Sq Ft |
Tax History Compared to Growth
Tax History
| Year | Tax Paid | Tax Assessment Tax Assessment Total Assessment is a certain percentage of the fair market value that is determined by local assessors to be the total taxable value of land and additions on the property. | Land | Improvement |
|---|---|---|---|---|
| 2025 | $3,443 | $39,564 | $8,710 | $30,854 |
| 2024 | $3,276 | $39,564 | $8,710 | $30,854 |
| 2022 | $2,800 | $29,656 | $6,540 | $23,116 |
| 2021 | $2,830 | $30,509 | $6,728 | $23,781 |
| 2020 | $2,816 | $30,102 | $6,907 | $23,195 |
| 2019 | $2,829 | $30,102 | $6,907 | $23,195 |
| 2018 | $2,549 | $27,972 | $6,955 | $21,017 |
| 2017 | $2,541 | $27,972 | $6,955 | $21,017 |
| 2016 | $2,323 | $25,448 | $3,343 | $22,105 |
| 2015 | $2,306 | $25,440 | $3,340 | $22,100 |
| 2014 | $1,861 | $20,400 | $2,590 | $17,810 |
Agents Affiliated with this Home
-
Jason Cassidy

Seller's Agent in 2022
Jason Cassidy
Sunstone Real Estate Services
(720) 220-6964
1 in this area
112 Total Sales
-
Tina Koenig

Buyer's Agent in 2022
Tina Koenig
LoKation Real Estate
(816) 651-5208
1 in this area
17 Total Sales
-
Mary Greenberg

Seller's Agent in 2020
Mary Greenberg
New Paradigm Partners LLC
(970) 689-6279
1 in this area
64 Total Sales
-
T
Buyer's Agent in 2020
Torri Moore
eXp Realty - Fort Collins
(720) 230-3030
Map
Source: REcolorado®
MLS Number: 2952036
APN: 87043-12-001
- 3392 Wagon Trail Rd
- 3419 Green Lake Dr
- 706 Greenfields Dr
- 3449 Green Lake Dr
- 3425 Green Lake Dr
- 3437 Green Lake Dr
- 3250 Greenlake Dr
- 756 Three Forks Dr
- 3146 Tourmaline Place
- 3815 Bonneymoore Dr
- 3153 Tourmaline Place
- 3166 Robud Farms Dr
- 3160 Robud Farms Dr
- 3141 Tourmaline Place
- 3203 Robud Farms Dr
- 3162 Conquest St
- 3215 Robud Farms Dr
- 3209 Robud Farms
- 2951 Barnstormer St
- 2938 Barnstormer St Unit 6
- 902 Trading Post Rd
- 908 Trading Post Rd
- 914 Trading Post Rd
- 903 Trading Post Rd
- 920 Trading Post Rd
- 909 Trading Post Rd
- 915 Trading Post Rd
- 921 Trading Post Rd
- 926 Trading Post Rd
- 3320 Yule Trail Dr
- 927 Trading Post Rd
- 932 Trading Post Rd
- 3445 Yule Trail Dr
- 3314 Yule Trail Dr
- 933 Trading Post Rd
- 3321 Yule Trail Dr
- 821 Ridge Runner Dr
- 803 Ridge Runner Dr
- 938 Trading Post Rd
- 3451 Yule Trail Dr
