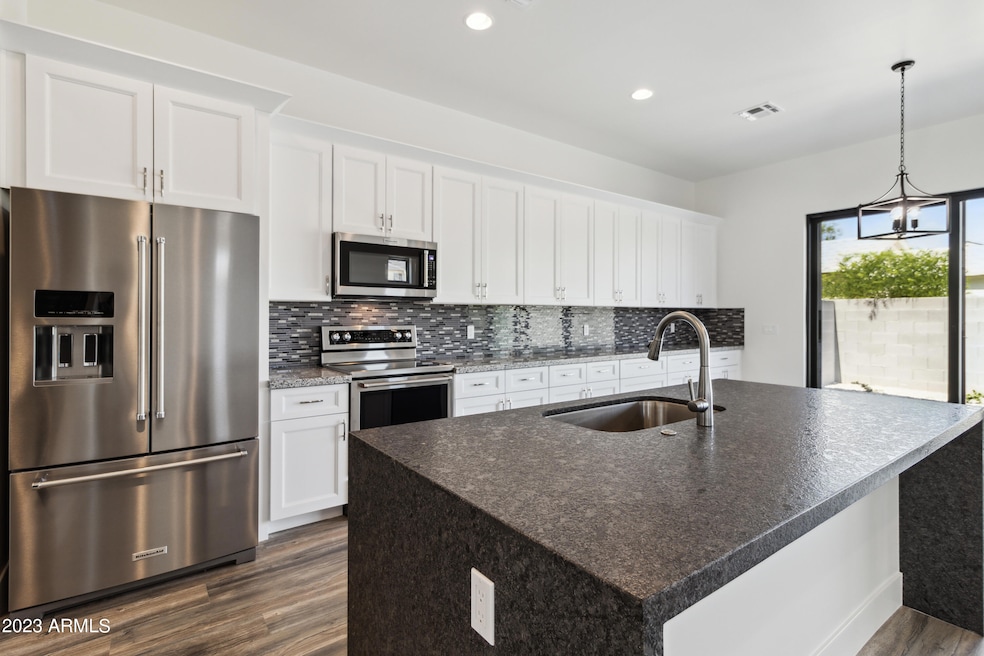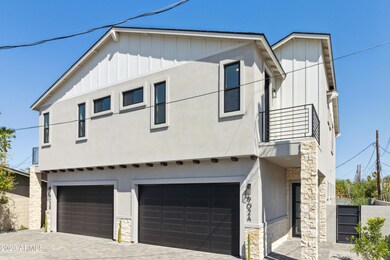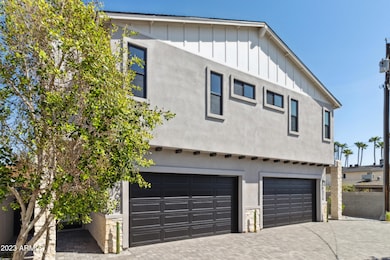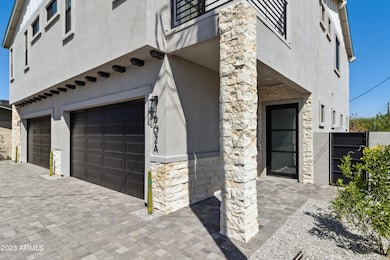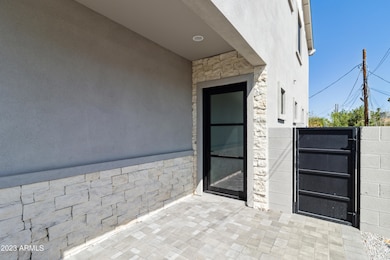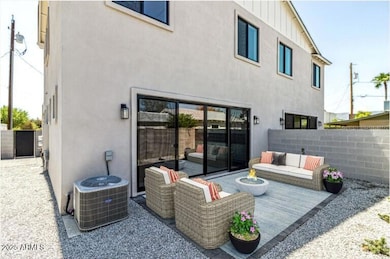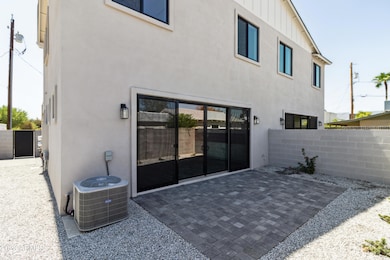902 W Hazelwood St Unit A Phoenix, AZ 85013
Uptown Phoenix NeighborhoodHighlights
- The property is located in a historic district
- Contemporary Architecture
- Wood Flooring
- Phoenix Coding Academy Rated A
- Property is near public transit
- 3-minute walk to Tawa Mini Park
About This Home
** MOVE-IN SPECIAL! FIRST MONTH FREE WITH 13 MONTH LEASE OR 18 MONTH LEASE ** Built in 2023, this spacious 4 bedroom, 2.5 bathroom home offers nearly 2,000 sq. ft. of modern living in Phoenix's beloved Melrose District. The open floor plan connects the living, dining, and kitchen areas, with large windows that fill the space with natural light. Upstairs bedrooms provide privacy and comfort, including a generous primary suite. This unit features in-unit laundry, stylish finishes, 2nd story balcony, walk-in closet, and private outdoor space. With a two-car garage, and quick access to dining, shopping, and light rail, you'll love the perfect balance of comfort, convenience, and city living in the heart of Phoenix. **Minimum FICO of 650 required
Condo Details
Home Type
- Condominium
Year Built
- Built in 2023
Lot Details
- Desert faces the front and back of the property
- Wood Fence
- Block Wall Fence
Parking
- 2 Car Garage
- Electric Vehicle Home Charger
- Off-Site Parking
Home Design
- Designed by Pierce Architects
- Contemporary Architecture
- Wood Frame Construction
- Spray Foam Insulation
- Composition Roof
- Stucco
Interior Spaces
- 2,000 Sq Ft Home
- 2-Story Property
- Ceiling Fan
- Smart Home
Kitchen
- Eat-In Kitchen
- Built-In Microwave
- Kitchen Island
- Granite Countertops
Flooring
- Wood
- Tile
- Vinyl
Bedrooms and Bathrooms
- 4 Bedrooms
- Primary Bathroom is a Full Bathroom
- 2.5 Bathrooms
- Double Vanity
Laundry
- Laundry on upper level
- Stacked Washer and Dryer
- 220 Volts In Laundry
Location
- Property is near public transit
- Property is near a bus stop
- The property is located in a historic district
Schools
- Encanto Elementary School
- Osborn Middle School
- Central High School
Utilities
- Ducts Professionally Air-Sealed
- Central Air
- Heating Available
- High Speed Internet
Additional Features
- Remote Devices
- Balcony
Listing and Financial Details
- Property Available on 9/2/25
- Rent includes repairs
- 12-Month Minimum Lease Term
- Assessor Parcel Number 155-37-025
Community Details
Overview
- No Home Owners Association
- Built by Diamond West Construction
- Income Acres Subdivision
Pet Policy
- Pets Allowed
Map
Source: Arizona Regional Multiple Listing Service (ARMLS)
MLS Number: 6902616
- 729 W Coolidge St Unit 211
- 4607 N 12th Ave
- 713 W Campbell Ave
- 1214 W Highland Ave
- 523 W Coolidge St
- 4401 N 9th Ave
- 512 W Roma Ave
- 1334 W Sells Dr
- 4522 N 14th Ave
- 4640 N 14th Ave
- 330 W Minnezona Ave
- 1119 W Roma Ave
- 1312 W Roma Ave
- 540 W Mariposa St Unit 4
- 1314 W Mariposa St
- 4826 N 14th Ave
- 519 W Glenrosa Ave Unit 152
- 519 W Glenrosa Ave
- 1113 W Glenrosa Ave
- 654 W Camelback Rd Unit 13
- 729 W Coolidge St Unit 211
- 777 W Coolidge St Unit 3
- 913 W Highland Ave
- 740 W Elm St Unit 116
- 740 W Elm St Unit 239
- 4444 N 7th Ave Unit 216
- 1300 W Meadowbrook Ave
- 4737 N 7th Ave
- 746 W Turney Ave Unit 9
- 1312 W Roma Ave
- 4719 N 15th Ave Unit 3
- 365 W Pierson St
- 540 W Mariposa St Unit 6
- 357 W Pierson St
- 4333 N 6th Dr
- 4350 N 5th Ave
- 4330 N 5th Ave Unit 105
- 4330 N 5th Ave Unit 209
- 344 W Montecito Ave
- 201 W Coolidge St
