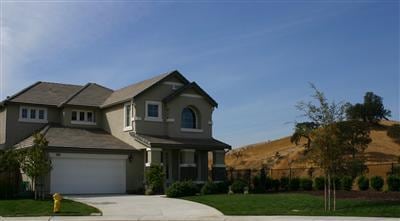
9028 Tee Box Ct Patterson, CA 95363
Highlights
- Golf Course View
- Pergola
- Central Heating
- 1 Fireplace
About This Home
As of May 2013EXQUISITELY UPGRADED & GORGEOUSLY FURNISHED HOME. STUNNING VIEWS! MASTER SUITE W/JACUZZI TUB/MINI MASTER DOWN/THIRD BEDROOM/DEN/LOFT/SOLID OAK FLOORING/GRANITE/WROUGHT IRON/CHERRY STAINED CABINETS/CUSTOM BLT WINE BAR/STAINLESS STEEL APPLIANCES/WINDOW TREATMENTS W/REMOTE/SURROUND SOUND/CUSTOM DOORS/12x30 CUSTOM DECK W/RECESSED LIGHTING&RETRACTABLE AWNING/CUSTOM LANDSCAPE/PUTTING GREEN/ARBOR W/CEILING FANS/OUTDOOR BBQ ISLAND W/GRANITE/SINK/HVAC WHOLE HOUSE VENTING OPTION/WATER TREATMENT SYSTEM.
Last Agent to Sell the Property
Julie Davis
Union Street Realty License #01064601 Listed on: 03/29/2013
Last Buyer's Agent
Julie Davis
Union Street Realty License #01064601 Listed on: 03/29/2013
Home Details
Home Type
- Single Family
Est. Annual Taxes
- $5,539
Year Built
- Built in 2006
Lot Details
- 8,059 Sq Ft Lot
- Zoning described as R1
HOA Fees
- $176 Monthly HOA Fees
Parking
- 2 Car Garage
Home Design
- Slab Foundation
- Tile Roof
Interior Spaces
- 2,994 Sq Ft Home
- 2-Story Property
- 1 Fireplace
- Window Treatments
- Golf Course Views
Bedrooms and Bathrooms
- 3 Bedrooms
Additional Features
- Pergola
- Central Heating
Community Details
- Association fees include maintenanceexterior maintenancegrounds
Listing and Financial Details
- Assessor Parcel Number 025-043-004-000
Ownership History
Purchase Details
Home Financials for this Owner
Home Financials are based on the most recent Mortgage that was taken out on this home.Purchase Details
Home Financials for this Owner
Home Financials are based on the most recent Mortgage that was taken out on this home.Purchase Details
Home Financials for this Owner
Home Financials are based on the most recent Mortgage that was taken out on this home.Similar Homes in Patterson, CA
Home Values in the Area
Average Home Value in this Area
Purchase History
| Date | Type | Sale Price | Title Company |
|---|---|---|---|
| Interfamily Deed Transfer | -- | None Available | |
| Grant Deed | $385,000 | Chicago Title Company | |
| Grant Deed | $593,500 | First American Title Company |
Mortgage History
| Date | Status | Loan Amount | Loan Type |
|---|---|---|---|
| Previous Owner | $428,950 | VA | |
| Previous Owner | $430,000 | VA | |
| Previous Owner | $374,107 | VA | |
| Previous Owner | $380,000 | VA | |
| Previous Owner | $380,000 | VA | |
| Previous Owner | $404,850 | Purchase Money Mortgage |
Property History
| Date | Event | Price | Change | Sq Ft Price |
|---|---|---|---|---|
| 06/16/2025 06/16/25 | Off Market | $569,950 | -- | -- |
| 05/27/2025 05/27/25 | For Sale | $569,950 | 0.0% | $193 / Sq Ft |
| 05/20/2025 05/20/25 | For Sale | $569,950 | +48.0% | $193 / Sq Ft |
| 05/22/2013 05/22/13 | Sold | $385,000 | -12.4% | $129 / Sq Ft |
| 04/12/2013 04/12/13 | Pending | -- | -- | -- |
| 03/28/2013 03/28/13 | For Sale | $439,500 | -- | $147 / Sq Ft |
Tax History Compared to Growth
Tax History
| Year | Tax Paid | Tax Assessment Tax Assessment Total Assessment is a certain percentage of the fair market value that is determined by local assessors to be the total taxable value of land and additions on the property. | Land | Improvement |
|---|---|---|---|---|
| 2024 | $5,539 | $464,794 | $60,360 | $404,434 |
| 2023 | $6,460 | $455,681 | $59,177 | $396,504 |
| 2022 | $6,475 | $446,747 | $58,017 | $388,730 |
| 2021 | $6,391 | $437,988 | $56,880 | $381,108 |
| 2020 | $6,346 | $433,498 | $56,297 | $377,201 |
| 2019 | $6,360 | $424,999 | $55,194 | $369,805 |
| 2018 | $6,148 | $416,666 | $54,112 | $362,554 |
| 2017 | $6,406 | $408,497 | $53,051 | $355,446 |
| 2016 | $6,012 | $400,488 | $52,011 | $348,477 |
| 2015 | $6,104 | $394,473 | $51,230 | $343,243 |
| 2014 | $6,063 | $386,747 | $50,227 | $336,520 |
Agents Affiliated with this Home
-
P
Seller's Agent in 2025
Pamela Jenkins
Keller Williams Realty
(925) 864-6062
27 Total Sales
-
J
Seller's Agent in 2013
Julie Davis
Union Street Realty
Map
Source: MetroList
MLS Number: 13016939
APN: 025-43-04
- 9019 Tee Box Ct
- 9015 Tee Box Ct
- 20661 Golf Canyon Ct
- 9092 Golf Canyon Dr
- 20672 Golf Canyon Ct
- 20681 Golf Canyon Ct
- 20676 Golf Canyon Ct
- 20744 Fairway Dr
- 9363 Vintner Cir
- 9389 Vintner Cir
- 9397 Vintner Cir
- 9390 Vintner Cir
- 9337 Vintner Cir
- 9417 Vintner Cir
- 9419 Vintner Cir
- 20633 Sarazen Place
- 20629 Sarazen Place
- 20617 Sarazen Place
- 19981 Panoz Cir
- 9433 Vintner Cir
