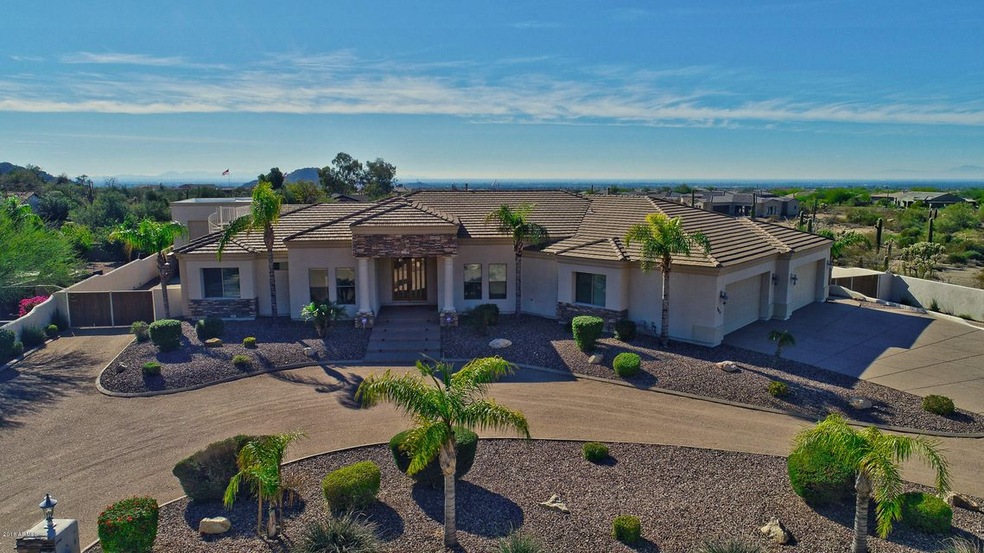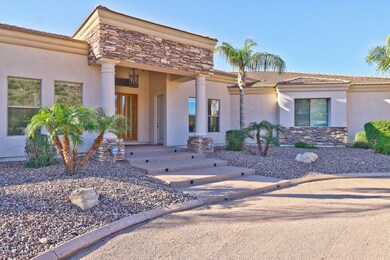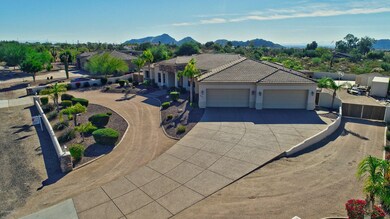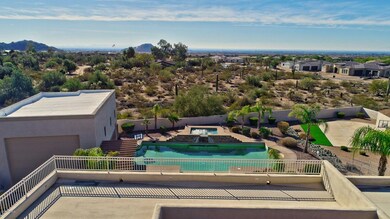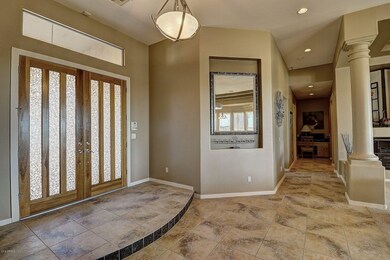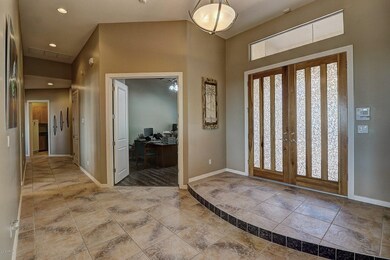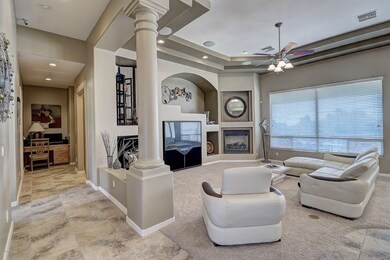
9029 E Mcdowell Rd Mesa, AZ 85207
Desert Uplands NeighborhoodHighlights
- Heated Spa
- RV Garage
- City Lights View
- Franklin at Brimhall Elementary School Rated A
- Sitting Area In Primary Bedroom
- 0.8 Acre Lot
About This Home
As of November 2022Welcome to this Stunning Home Built for Entertaining, RV’s and other Toys on almost an Acre Lot, this Custom Beauty has Unbelievable City and Mountain Views and has No HOA. The home features a Split Floor Plan with 4 bedrooms and 3.5 baths, Office/Bedroom with exterior entry and an Extended 4 car Garage. The Great room has a Wet Bar and is next to the Large Open Kitchen with two Islands, Stainless Steel Appliances with Double Ovens and a Trash Compactor. Master Bathroom features Dual Sinks, Beautiful Views from the soaking Tub and a large Walk-In Closet. Now the amazing part, Huge Pool with Large Spa, Built-In BBQ and Ramada and lots of covered patio and a half Basketball Court. East side of home has an automated electric RV Gate to a huge 31 x 21 RV Garage with 14' height door. West side has a RV gate to an 8 x 20 Shed and an 8 x28 Connex for plenty of storage. Make sure to check out the observation deck above the back patio, perfect place to catch a sunset! Come take a look today!
Last Agent to Sell the Property
Gregg Beeson
HomeSmart License #SA536062000 Listed on: 01/13/2018
Home Details
Home Type
- Single Family
Est. Annual Taxes
- $4,060
Year Built
- Built in 2003
Lot Details
- 0.8 Acre Lot
- Desert faces the front and back of the property
- Block Wall Fence
- Artificial Turf
- Front and Back Yard Sprinklers
- Sprinklers on Timer
Parking
- 4 Car Garage
- Side or Rear Entrance to Parking
- Garage Door Opener
- Circular Driveway
- RV Garage
Property Views
- City Lights
- Mountain
Home Design
- Contemporary Architecture
- Wood Frame Construction
- Tile Roof
- Stucco
Interior Spaces
- 3,495 Sq Ft Home
- 1-Story Property
- Wet Bar
- Ceiling height of 9 feet or more
- Ceiling Fan
- Gas Fireplace
- Double Pane Windows
- Solar Screens
- Family Room with Fireplace
- Security System Owned
Kitchen
- Eat-In Kitchen
- Breakfast Bar
- <<builtInMicrowave>>
- Dishwasher
- Kitchen Island
- Granite Countertops
Flooring
- Wood
- Carpet
- Tile
Bedrooms and Bathrooms
- 4 Bedrooms
- Sitting Area In Primary Bedroom
- Walk-In Closet
- Primary Bathroom is a Full Bathroom
- 3.5 Bathrooms
- Dual Vanity Sinks in Primary Bathroom
- Bathtub With Separate Shower Stall
Laundry
- Laundry in unit
- 220 Volts In Laundry
- Washer and Dryer Hookup
Accessible Home Design
- Accessible Hallway
- No Interior Steps
Pool
- Heated Spa
- Play Pool
Outdoor Features
- Balcony
- Covered patio or porch
- Gazebo
- Outdoor Storage
- Built-In Barbecue
- Playground
Schools
- Zaharis Elementary School
- Smith Junior High School
- Skyline High School
Utilities
- Refrigerated Cooling System
- Zoned Heating
- Heating System Uses Natural Gas
- Shared Well
- Tankless Water Heater
- Septic Tank
- High Speed Internet
- Cable TV Available
Listing and Financial Details
- Tax Lot 1
- Assessor Parcel Number 219-30-010-L
Community Details
Overview
- No Home Owners Association
- Built by Custom Home
- No Hoa Subdivision
Recreation
- Sport Court
Ownership History
Purchase Details
Home Financials for this Owner
Home Financials are based on the most recent Mortgage that was taken out on this home.Purchase Details
Home Financials for this Owner
Home Financials are based on the most recent Mortgage that was taken out on this home.Purchase Details
Home Financials for this Owner
Home Financials are based on the most recent Mortgage that was taken out on this home.Purchase Details
Home Financials for this Owner
Home Financials are based on the most recent Mortgage that was taken out on this home.Purchase Details
Home Financials for this Owner
Home Financials are based on the most recent Mortgage that was taken out on this home.Purchase Details
Purchase Details
Home Financials for this Owner
Home Financials are based on the most recent Mortgage that was taken out on this home.Purchase Details
Home Financials for this Owner
Home Financials are based on the most recent Mortgage that was taken out on this home.Purchase Details
Home Financials for this Owner
Home Financials are based on the most recent Mortgage that was taken out on this home.Purchase Details
Home Financials for this Owner
Home Financials are based on the most recent Mortgage that was taken out on this home.Similar Homes in Mesa, AZ
Home Values in the Area
Average Home Value in this Area
Purchase History
| Date | Type | Sale Price | Title Company |
|---|---|---|---|
| Warranty Deed | $1,000,000 | Homelight Settlement, Llc | |
| Interfamily Deed Transfer | -- | Accommodation | |
| Interfamily Deed Transfer | -- | Dhi Title Agency | |
| Interfamily Deed Transfer | -- | Accommodation | |
| Warranty Deed | $730,000 | Magnus Title Agency Llc | |
| Interfamily Deed Transfer | -- | None Available | |
| Warranty Deed | $815,000 | Land Title Agency Of Az Inc | |
| Interfamily Deed Transfer | -- | Security Title Agency Inc | |
| Interfamily Deed Transfer | -- | Security Title Agency Inc | |
| Warranty Deed | $889,000 | Security Title Agency Inc | |
| Warranty Deed | $55,000 | Capital Title Agency Inc |
Mortgage History
| Date | Status | Loan Amount | Loan Type |
|---|---|---|---|
| Open | $750,000 | New Conventional | |
| Previous Owner | $657,600 | New Conventional | |
| Previous Owner | $657,000 | New Conventional | |
| Previous Owner | $509,600 | Stand Alone Refi Refinance Of Original Loan | |
| Previous Owner | $652,000 | New Conventional | |
| Previous Owner | $800,000 | Balloon | |
| Previous Owner | $800,000 | Balloon | |
| Previous Owner | $127,400 | Credit Line Revolving | |
| Previous Owner | $509,600 | Unknown | |
| Previous Owner | $197,300 | Credit Line Revolving | |
| Previous Owner | $162,300 | Credit Line Revolving | |
| Previous Owner | $113,800 | Unknown | |
| Previous Owner | $322,700 | Unknown | |
| Previous Owner | $75,000 | Seller Take Back |
Property History
| Date | Event | Price | Change | Sq Ft Price |
|---|---|---|---|---|
| 11/30/2022 11/30/22 | Sold | $1,000,000 | -4.8% | $286 / Sq Ft |
| 10/19/2022 10/19/22 | Pending | -- | -- | -- |
| 10/16/2022 10/16/22 | Price Changed | $1,050,000 | -12.5% | $300 / Sq Ft |
| 09/16/2022 09/16/22 | For Sale | $1,200,000 | +64.4% | $343 / Sq Ft |
| 08/09/2018 08/09/18 | Sold | $730,000 | -2.7% | $209 / Sq Ft |
| 06/10/2018 06/10/18 | Pending | -- | -- | -- |
| 05/07/2018 05/07/18 | Price Changed | $750,000 | -2.2% | $215 / Sq Ft |
| 03/29/2018 03/29/18 | Price Changed | $767,000 | -1.3% | $219 / Sq Ft |
| 02/10/2018 02/10/18 | Price Changed | $777,000 | -1.3% | $222 / Sq Ft |
| 01/12/2018 01/12/18 | For Sale | $787,000 | -- | $225 / Sq Ft |
Tax History Compared to Growth
Tax History
| Year | Tax Paid | Tax Assessment Tax Assessment Total Assessment is a certain percentage of the fair market value that is determined by local assessors to be the total taxable value of land and additions on the property. | Land | Improvement |
|---|---|---|---|---|
| 2025 | $4,860 | $60,674 | -- | -- |
| 2024 | $4,932 | $57,785 | -- | -- |
| 2023 | $4,932 | $84,660 | $16,930 | $67,730 |
| 2022 | $4,800 | $62,330 | $12,460 | $49,870 |
| 2021 | $4,787 | $59,110 | $11,820 | $47,290 |
| 2020 | $4,743 | $55,000 | $11,000 | $44,000 |
| 2019 | $4,351 | $52,950 | $10,590 | $42,360 |
| 2018 | $4,228 | $49,210 | $9,840 | $39,370 |
| 2017 | $4,060 | $48,820 | $9,760 | $39,060 |
| 2016 | $3,963 | $50,350 | $10,070 | $40,280 |
| 2015 | $3,663 | $50,300 | $10,060 | $40,240 |
Agents Affiliated with this Home
-
Joy Currie

Seller's Agent in 2022
Joy Currie
Citiea
(480) 444-2221
8 in this area
112 Total Sales
-
Heather Vargo

Buyer's Agent in 2022
Heather Vargo
Realty One Group
(480) 717-0305
1 in this area
8 Total Sales
-
H
Buyer's Agent in 2022
Heather Pandola
LPT Realty, LLC
-
G
Seller's Agent in 2018
Gregg Beeson
HomeSmart
-
Joel & Kandi Andresen

Buyer's Agent in 2018
Joel & Kandi Andresen
Keller Williams Integrity First
(602) 717-0818
77 Total Sales
-
K
Buyer's Agent in 2018
Kandi Andresen
Infinity & Associates Real Estate
Map
Source: Arizona Regional Multiple Listing Service (ARMLS)
MLS Number: 5708599
APN: 219-30-010L
- 2663 N Keesha
- 2439 N Atwood
- 2918 N 90th St
- 9137 E Odessa St
- 8725 E Menlo Cir
- 8703 E Nora St
- 9127 E Lynwood St
- 9443 E Mallory St
- 2333 N 87th Place
- 2304 N Steele Cir
- 85XX E Culver St
- 9517 E Minton St
- 2114 N Canelo Hills
- 2145 N 88th St
- 2065 N Red Cliff
- 2040 N Dome Rock
- 8525 E Lynwood St
- 2026 N Atwood
- 2041 N 88th St
- 9017 E June Cir
