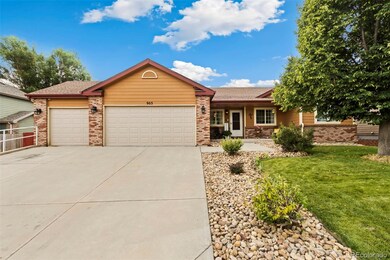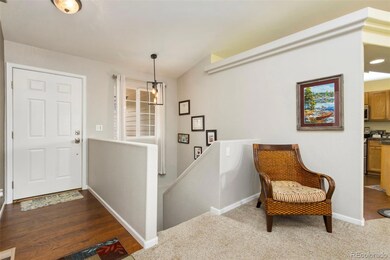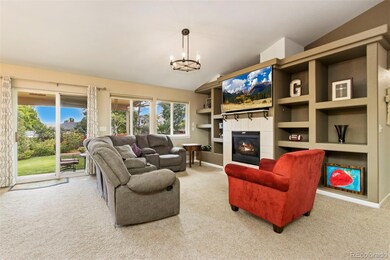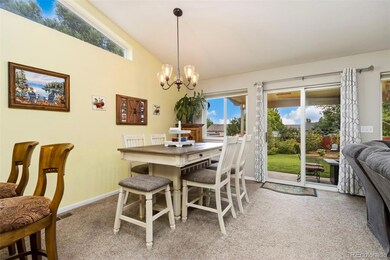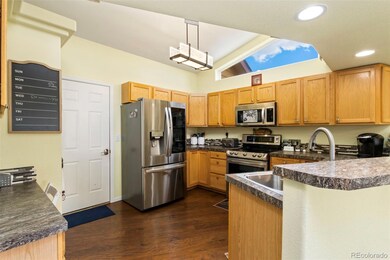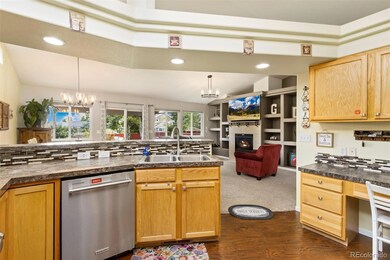
903 Cameron Dr Severance, CO 80550
Highlights
- Contemporary Architecture
- Covered patio or porch
- Built-In Features
- Private Yard
- 3 Car Attached Garage
- Walk-In Closet
About This Home
As of May 2025Take another look seller has redone the rec room in the basement - new drywall, carpet and paint! Welcome home to this spacious ranch home on an 11,609 SF lot! The adorable front porch leads you into the open floor plan home with large living room with built-ins, dining area and sunny kitchen with breakfast bar, tons of cabinets, built-in desk, new refrigerator, all kitchen appliances stay and great views of the back yard! On the main level there are 3 bedrooms - the large primary with a huge walk-in closet, 5-piece bath with soaker tub, 2 additional bedrooms and a full updated bath and laundry area. The basement is wonderful with 2 additional large bedrooms (one is non-conforming), recreation area and plenty of storage + rough-in for a future bathroom! The exterior of this home is great with a large, covered patio, mature landscaping, large fenced yard, newer class 4 roof, shed, basketball hoop, large concrete parking area that allows for RV Parking - No HOA issues here + 3 car attached garage!
Last Agent to Sell the Property
RE/MAX Nexus Brokerage Phone: 970-295-4760 License #40029855 Listed on: 03/26/2025

Home Details
Home Type
- Single Family
Est. Annual Taxes
- $2,086
Year Built
- Built in 2003
Lot Details
- 0.27 Acre Lot
- Property is Fully Fenced
- Landscaped
- Level Lot
- Front and Back Yard Sprinklers
- Private Yard
- Garden
HOA Fees
- $13 Monthly HOA Fees
Parking
- 3 Car Attached Garage
Home Design
- Contemporary Architecture
- Frame Construction
- Composition Roof
Interior Spaces
- 1-Story Property
- Built-In Features
- Ceiling Fan
- Family Room
- Living Room with Fireplace
- Dining Room
- Carbon Monoxide Detectors
Kitchen
- Oven
- Range
- Microwave
- Dishwasher
- Disposal
Flooring
- Carpet
- Laminate
- Tile
Bedrooms and Bathrooms
- 5 Bedrooms | 3 Main Level Bedrooms
- Walk-In Closet
- 2 Full Bathrooms
Finished Basement
- Basement Fills Entire Space Under The House
- Bedroom in Basement
- 2 Bedrooms in Basement
Outdoor Features
- Covered patio or porch
- Rain Gutters
Schools
- Range View Elementary School
- Severance Middle School
- Severance High School
Utilities
- Forced Air Heating and Cooling System
- Natural Gas Connected
- High Speed Internet
- Cable TV Available
Community Details
- Summit View HOA, Phone Number (970) 566-1714
- Summit View Subdivision
Listing and Financial Details
- Exclusions: washer/dryer, refrigerator in basement
- Assessor Parcel Number 080702206003
Ownership History
Purchase Details
Home Financials for this Owner
Home Financials are based on the most recent Mortgage that was taken out on this home.Purchase Details
Home Financials for this Owner
Home Financials are based on the most recent Mortgage that was taken out on this home.Purchase Details
Home Financials for this Owner
Home Financials are based on the most recent Mortgage that was taken out on this home.Purchase Details
Purchase Details
Similar Homes in Severance, CO
Home Values in the Area
Average Home Value in this Area
Purchase History
| Date | Type | Sale Price | Title Company |
|---|---|---|---|
| Warranty Deed | $519,900 | First American Title | |
| Warranty Deed | $285,500 | First American Title | |
| Warranty Deed | $280,000 | Unified Title Co Inc | |
| Warranty Deed | $229,787 | -- | |
| Warranty Deed | $41,000 | Land Title Guarantee Company |
Mortgage History
| Date | Status | Loan Amount | Loan Type |
|---|---|---|---|
| Open | $519,900 | VA | |
| Previous Owner | $0 | New Conventional | |
| Previous Owner | $300,000 | New Conventional | |
| Previous Owner | $228,400 | Adjustable Rate Mortgage/ARM | |
| Previous Owner | $180,000 | Unknown | |
| Previous Owner | $50,000 | Unknown |
Property History
| Date | Event | Price | Change | Sq Ft Price |
|---|---|---|---|---|
| 06/12/2025 06/12/25 | For Sale | $530,000 | +1.9% | $376 / Sq Ft |
| 05/16/2025 05/16/25 | Sold | $519,900 | +1.0% | $226 / Sq Ft |
| 04/16/2025 04/16/25 | Pending | -- | -- | -- |
| 04/15/2025 04/15/25 | Price Changed | $514,895 | -1.0% | $224 / Sq Ft |
| 03/26/2025 03/26/25 | For Sale | $519,900 | +85.7% | $226 / Sq Ft |
| 01/28/2019 01/28/19 | Off Market | $280,000 | -- | -- |
| 12/17/2015 12/17/15 | Sold | $280,000 | -1.8% | $199 / Sq Ft |
| 11/17/2015 11/17/15 | Pending | -- | -- | -- |
| 11/04/2015 11/04/15 | For Sale | $285,000 | -- | $202 / Sq Ft |
Tax History Compared to Growth
Tax History
| Year | Tax Paid | Tax Assessment Tax Assessment Total Assessment is a certain percentage of the fair market value that is determined by local assessors to be the total taxable value of land and additions on the property. | Land | Improvement |
|---|---|---|---|---|
| 2024 | $2,686 | $27,290 | $5,380 | $21,910 |
| 2023 | $2,468 | $31,850 | $5,890 | $25,960 |
| 2022 | $2,336 | $23,820 | $4,660 | $19,160 |
| 2021 | $2,179 | $24,500 | $4,790 | $19,710 |
| 2020 | $2,092 | $23,980 | $4,290 | $19,690 |
| 2019 | $2,074 | $23,980 | $4,290 | $19,690 |
| 2018 | $1,880 | $20,580 | $2,810 | $17,770 |
| 2017 | $1,989 | $20,580 | $2,810 | $17,770 |
| 2016 | $1,692 | $17,680 | $1,750 | $15,930 |
| 2015 | $866 | $17,680 | $1,750 | $15,930 |
| 2014 | $740 | $15,610 | $2,070 | $13,540 |
Agents Affiliated with this Home
-
Abby Renner

Seller's Agent in 2025
Abby Renner
RE/MAX
(970) 556-0635
164 Total Sales
-
Robert Tait

Seller's Agent in 2025
Robert Tait
Engel & Volkers Denver
(303) 888-0194
157 Total Sales
-
Celena Hinkelman

Seller Co-Listing Agent in 2025
Celena Hinkelman
Engel & Volkers Denver
(720) 793-6842
21 Total Sales
-
Wanda Quaid
W
Seller's Agent in 2015
Wanda Quaid
Resident Realty
(970) 282-8585
-
Anne White
A
Buyer's Agent in 2015
Anne White
Austin & Austin Real Estate
(970) 381-2732
3 Total Sales
Map
Source: REcolorado®
MLS Number: 8213047
APN: R1747102
- 811 Audubon Blvd
- 96 Flat Iron Ln
- 724 Finch Dr
- 985 Axis Dr
- 104 Summit View Rd
- 961 Mouflon Dr
- 1136 Ibex Dr
- 1013 Mount Oxford Ave
- 214 Castle Dr
- 1145 Ibex Dr
- 1318 Chamois Dr
- 1317 Chamois Dr
- 978 Mouflon Dr
- 201 Timber Ridge Ct
- 205 Timber Ridge Ct
- 807 Mount Sneffels Ave
- 1228 Argali Dr
- 1451 Red Fox Cir
- 1205 Muskox St
- 710 Mt Evans Ave

