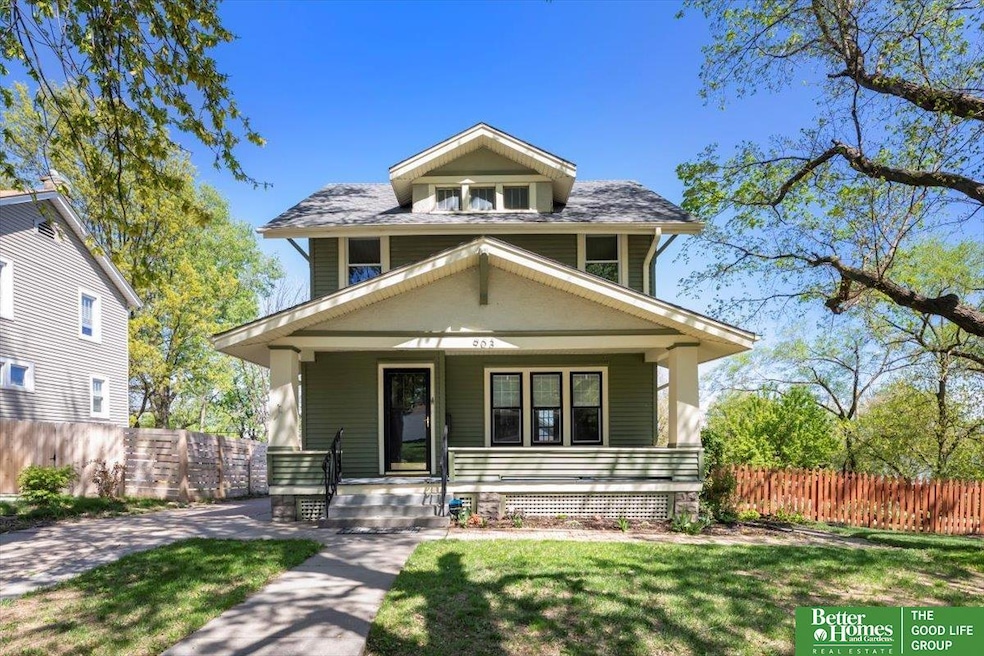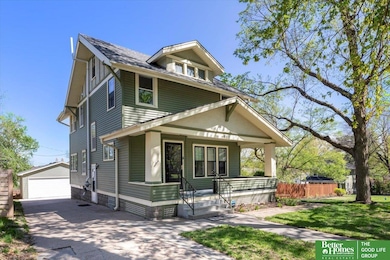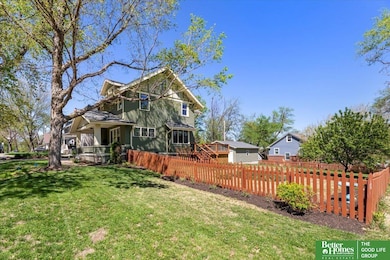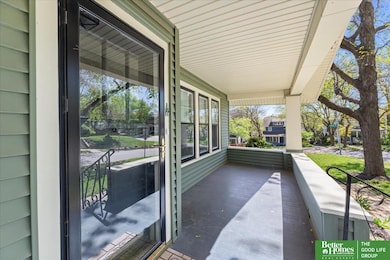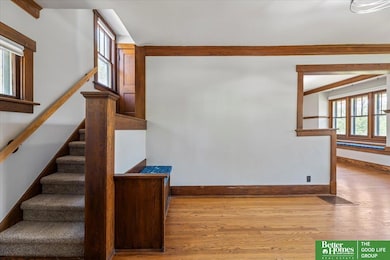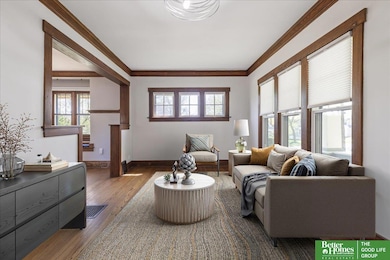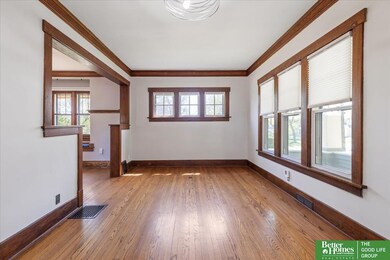
903 N 49th St Omaha, NE 68132
Dundee NeighborhoodHighlights
- 0.3 Acre Lot
- Wood Flooring
- No HOA
- Deck
- Corner Lot
- 2 Car Detached Garage
About This Home
As of June 2025Contract Pending 3 bedrooms, 3 baths, oversized 2-car garage. A classic Dundee Four-Square has all the charm, character and updates. Sitting proudly on a double lot, this gem features original woodwork, stunning hardwood floors, an updated kitchen with a walk-in pantry and newer stainless appliances. bath on the main and French door leading to a new deck. The second-floor sunroom makes the perfect home office, playroom or future walk-in closet. The finished basement adds serious bonus space with a full bath, rec room, and additional flex room. Enjoy evenings on the covered front porch - it will soon be your favorite spot! An oversized garage includes a Level 2 EV hookup, and exterior siding offers peace of mind. Pre-inspected and perfectly located to everything Dundee has to offer: coffee shops, schools, restaurants, and more. A timeless home that blends historic character with today's must-haves!
Last Agent to Sell the Property
Better Homes and Gardens R.E. License #19990762 Listed on: 05/02/2025

Home Details
Home Type
- Single Family
Est. Annual Taxes
- $4,255
Year Built
- Built in 1912
Lot Details
- 0.3 Acre Lot
- Lot Dimensions are 100 x 133
- Partially Fenced Property
- Wood Fence
- Corner Lot
Parking
- 2 Car Detached Garage
- Garage Door Opener
Home Design
- Composition Roof
Interior Spaces
- 2.5-Story Property
- Partially Finished Basement
Kitchen
- Oven or Range
- Microwave
- Dishwasher
Flooring
- Wood
- Carpet
- Laminate
Bedrooms and Bathrooms
- 3 Bedrooms
Laundry
- Dryer
- Washer
Outdoor Features
- Deck
- Porch
Schools
- Harrison Elementary School
- Lewis And Clark Middle School
- Central High School
Utilities
- Forced Air Heating and Cooling System
- Heating System Uses Gas
- Phone Available
- Cable TV Available
Community Details
- No Home Owners Association
- Carthage Subdivision
Listing and Financial Details
- Assessor Parcel Number 0753650002
Ownership History
Purchase Details
Home Financials for this Owner
Home Financials are based on the most recent Mortgage that was taken out on this home.Purchase Details
Home Financials for this Owner
Home Financials are based on the most recent Mortgage that was taken out on this home.Purchase Details
Home Financials for this Owner
Home Financials are based on the most recent Mortgage that was taken out on this home.Similar Homes in the area
Home Values in the Area
Average Home Value in this Area
Purchase History
| Date | Type | Sale Price | Title Company |
|---|---|---|---|
| Warranty Deed | $397,000 | None Listed On Document | |
| Warranty Deed | $283,000 | Green Title & Escrow | |
| Warranty Deed | $170,000 | Nlta |
Mortgage History
| Date | Status | Loan Amount | Loan Type |
|---|---|---|---|
| Previous Owner | $241,325 | New Conventional | |
| Previous Owner | $169,037 | New Conventional | |
| Previous Owner | $167,741 | FHA | |
| Previous Owner | $81,950 | Unknown | |
| Previous Owner | $80,000 | Unknown |
Property History
| Date | Event | Price | Change | Sq Ft Price |
|---|---|---|---|---|
| 06/06/2025 06/06/25 | Sold | $397,000 | 0.0% | $186 / Sq Ft |
| 05/06/2025 05/06/25 | Pending | -- | -- | -- |
| 05/02/2025 05/02/25 | For Sale | $397,000 | +40.5% | $186 / Sq Ft |
| 06/26/2020 06/26/20 | Sold | $282,500 | +6.6% | $148 / Sq Ft |
| 05/09/2020 05/09/20 | Pending | -- | -- | -- |
| 05/07/2020 05/07/20 | For Sale | $265,000 | -- | $139 / Sq Ft |
Tax History Compared to Growth
Tax History
| Year | Tax Paid | Tax Assessment Tax Assessment Total Assessment is a certain percentage of the fair market value that is determined by local assessors to be the total taxable value of land and additions on the property. | Land | Improvement |
|---|---|---|---|---|
| 2023 | $5,549 | $263,000 | $22,300 | $240,700 |
| 2022 | $4,491 | $210,400 | $22,300 | $188,100 |
| 2021 | $4,453 | $210,400 | $22,300 | $188,100 |
| 2020 | $3,592 | $167,800 | $16,600 | $151,200 |
| 2019 | $3,610 | $168,100 | $16,600 | $151,500 |
| 2018 | $3,010 | $140,000 | $16,600 | $123,400 |
| 2017 | $2,721 | $128,900 | $22,300 | $106,600 |
| 2016 | $2,721 | $126,800 | $10,700 | $116,100 |
| 2015 | $2,509 | $118,500 | $10,000 | $108,500 |
| 2014 | $2,509 | $118,500 | $10,000 | $108,500 |
Agents Affiliated with this Home
-
Raquel Ahlvers

Seller's Agent in 2025
Raquel Ahlvers
Better Homes and Gardens R.E.
(402) 301-7653
4 in this area
91 Total Sales
-
Mike Story

Buyer's Agent in 2025
Mike Story
NP Dodge Real Estate Sales, Inc.
(402) 706-0076
1 in this area
114 Total Sales
-
Katie Coughran

Seller's Agent in 2020
Katie Coughran
GTRSALES
(402) 212-4872
1 in this area
70 Total Sales
-
Chinwendu Nwinye
C
Seller Co-Listing Agent in 2020
Chinwendu Nwinye
GTRSALES
(402) 558-9484
1 in this area
62 Total Sales
Map
Source: Great Plains Regional MLS
MLS Number: 22511671
APN: 5365-0002-07
