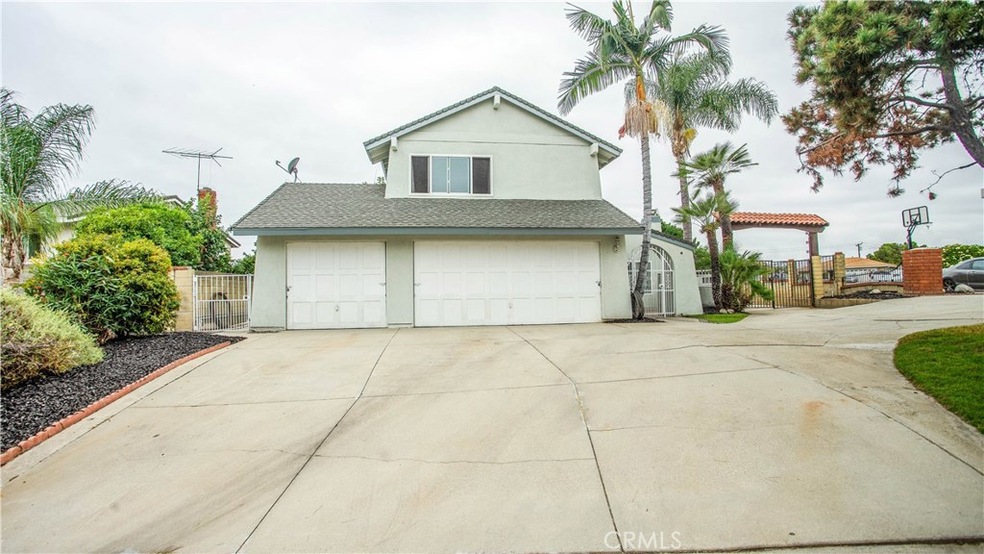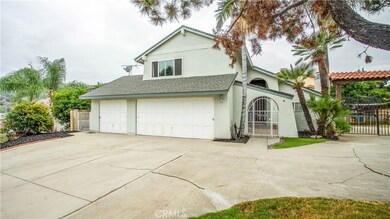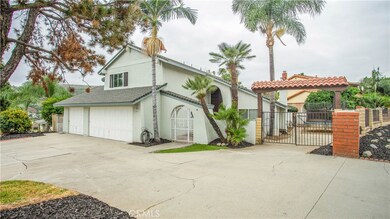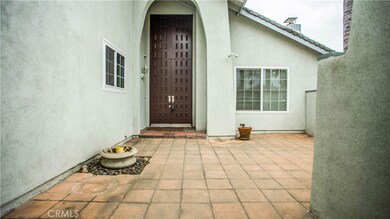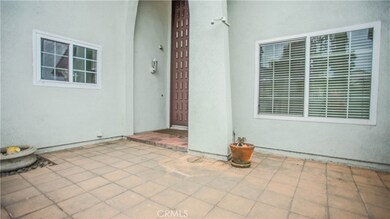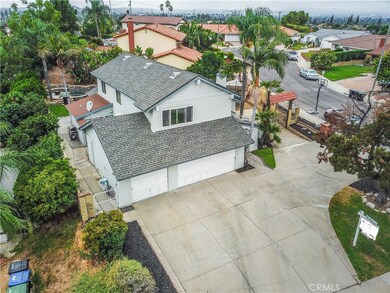
903 Redlen Ave Whittier, CA 90601
Avocado Heights NeighborhoodEstimated Value: $979,000 - $1,090,000
Highlights
- Parking available for a boat
- Peek-A-Boo Views
- Contemporary Architecture
- In Ground Pool
- Open Floorplan
- Cathedral Ceiling
About This Home
As of December 2019Fantastic Pool/spa home in the highly desirable & sought after Avocado Heights/North Whittier. Tired of long commutes to the Greater L.A. Metropolis? Just 25 minutes east of Downtown & minutes from the 605/60/10 Frwy! Spend more time at home enjoying the pool and Jacuzzi with your family on summer afternoons. As you enter your front door into the living room you’ll notice the high vaulted ceiling & cozy fireplace with an open floor plan, perfect for entertaining. A modern & spacious kitchen with white cabinets, granite counters, farm style sink & walk-in pantry, adjacent to the family room. The home has 4 bedrooms, 3 baths, two bonus rooms, laundry room & 3-car garage. 1 bedroom, 1 bath & 1 bonus room are located on the main floor, great for guests or the in-laws. Beautiful wood banisters lead you upstairs to one of the bonus rooms that captures your eye with its cathedral ceiling & spectacular view of the pool below & valley while you work in your music/art/office. The master suite includes a bathroom & features a walk-in closet. Central heating & A/C. Dual-Pane windows, laminate floors & recessed lighting throughout the home. All interior wall & ceilings of the home have been freshly textured & painted with modern colors to create a warm welcoming feeling. The entire exterior has also been painted along incl. the fascia boards. Own RV, Boat, or Toy Hauler? This home has a dedicated spot as well. Home is turn-key, just move-in & enjoy your tropical oasis!
Last Agent to Sell the Property
EXP REALTY OF CALIFORNIA INC License #01257668 Listed on: 09/12/2019

Last Buyer's Agent
David Villamil
David Villamil
Home Details
Home Type
- Single Family
Est. Annual Taxes
- $8,929
Year Built
- Built in 1977
Lot Details
- 7,534 Sq Ft Lot
- Wrought Iron Fence
- Block Wall Fence
- Landscaped
- Corner Lot
- Back Yard
- Property is zoned LCR17200*
Parking
- 3 Car Direct Access Garage
- Parking Available
- Front Facing Garage
- Driveway
- Parking available for a boat
- RV Access or Parking
Property Views
- Peek-A-Boo
- Hills
Home Design
- Contemporary Architecture
- Turnkey
- Slab Foundation
- Shingle Roof
- Composition Roof
- Partial Copper Plumbing
- Stucco
Interior Spaces
- 2,057 Sq Ft Home
- 2-Story Property
- Open Floorplan
- Cathedral Ceiling
- Ceiling Fan
- Recessed Lighting
- Double Pane Windows
- Blinds
- Family Room Off Kitchen
- Living Room with Fireplace
- Combination Dining and Living Room
- Bonus Room
- Utility Room
- Laundry Room
- Laminate Flooring
Kitchen
- Open to Family Room
- Electric Oven
- Electric Range
- Microwave
- Dishwasher
- Granite Countertops
- Disposal
Bedrooms and Bathrooms
- 4 Bedrooms | 1 Main Level Bedroom
- 3 Full Bathrooms
- Bathtub with Shower
Pool
- In Ground Pool
- In Ground Spa
Outdoor Features
- Concrete Porch or Patio
Utilities
- Central Heating and Cooling System
- Natural Gas Connected
Community Details
- No Home Owners Association
Listing and Financial Details
- Tax Lot 77
- Tax Tract Number 31065
- Assessor Parcel Number 8120003031
Ownership History
Purchase Details
Home Financials for this Owner
Home Financials are based on the most recent Mortgage that was taken out on this home.Purchase Details
Home Financials for this Owner
Home Financials are based on the most recent Mortgage that was taken out on this home.Purchase Details
Home Financials for this Owner
Home Financials are based on the most recent Mortgage that was taken out on this home.Purchase Details
Purchase Details
Purchase Details
Home Financials for this Owner
Home Financials are based on the most recent Mortgage that was taken out on this home.Similar Homes in Whittier, CA
Home Values in the Area
Average Home Value in this Area
Purchase History
| Date | Buyer | Sale Price | Title Company |
|---|---|---|---|
| Santos Jerome | $687,500 | Pacific Coast Title Company | |
| Hurd Carl Lopez | $597,500 | Pacific Coast Title Company | |
| Castillo Freddie | -- | Chicago Title | |
| Castillo Cynthia | -- | -- | |
| Perez Manuel Espinoza | -- | -- | |
| Perez Manuel Espinoza | -- | American Title Co |
Mortgage History
| Date | Status | Borrower | Loan Amount |
|---|---|---|---|
| Open | Santos Jerome | $75,000 | |
| Open | Santos Jerome | $559,000 | |
| Previous Owner | Santos Jerome | $550,000 | |
| Previous Owner | Hurd Carl Lopez | $478,000 | |
| Previous Owner | Castillo Freddie | $382,000 | |
| Previous Owner | Castillo Freddie | $415,000 | |
| Previous Owner | Castillo Freddie | $360,500 | |
| Previous Owner | Castillo Freddie | $62,560 | |
| Previous Owner | Castillo Freddie | $225,000 | |
| Previous Owner | Perez Manuel Espinoza | $109,300 |
Property History
| Date | Event | Price | Change | Sq Ft Price |
|---|---|---|---|---|
| 12/02/2019 12/02/19 | Sold | $687,500 | -1.8% | $334 / Sq Ft |
| 10/09/2019 10/09/19 | Pending | -- | -- | -- |
| 09/12/2019 09/12/19 | For Sale | $700,000 | +17.2% | $340 / Sq Ft |
| 04/06/2017 04/06/17 | Sold | $597,500 | -2.0% | $290 / Sq Ft |
| 01/26/2017 01/26/17 | For Sale | $610,000 | -- | $297 / Sq Ft |
Tax History Compared to Growth
Tax History
| Year | Tax Paid | Tax Assessment Tax Assessment Total Assessment is a certain percentage of the fair market value that is determined by local assessors to be the total taxable value of land and additions on the property. | Land | Improvement |
|---|---|---|---|---|
| 2024 | $8,929 | $737,134 | $475,197 | $261,937 |
| 2023 | $8,763 | $722,681 | $465,880 | $256,801 |
| 2022 | $8,584 | $708,512 | $456,746 | $251,766 |
| 2021 | $8,404 | $694,621 | $447,791 | $246,830 |
| 2019 | $7,667 | $621,638 | $372,359 | $249,279 |
| 2018 | $7,499 | $609,450 | $365,058 | $244,392 |
| 2016 | $7,001 | $568,000 | $251,000 | $317,000 |
| 2015 | $6,189 | $501,000 | $221,000 | $280,000 |
| 2014 | $6,210 | $501,000 | $221,000 | $280,000 |
Agents Affiliated with this Home
-
HECTOR AGUILAR

Seller's Agent in 2019
HECTOR AGUILAR
EXP REALTY OF CALIFORNIA INC
(626) 412-0959
1 in this area
68 Total Sales
-

Buyer's Agent in 2019
David Villamil
David Villamil
(909) 366-2800
1 Total Sale
-
Oscar Trejo Jr.

Seller's Agent in 2017
Oscar Trejo Jr.
Sell My Home Real Estate
(626) 695-4452
34 Total Sales
Map
Source: California Regional Multiple Listing Service (CRMLS)
MLS Number: CV19214051
APN: 8120-003-031
- 923 Sand Spoling Ave
- 730 Redlen Ave
- 1012 El Capitan Ct
- 786 S Spanish Oak Ln
- 720 Vinemead Dr
- 805 Vinemead Dr
- 901 6th Ave Unit 68
- 901 6th Ave Unit 416
- 901 6th Ave Unit 265
- 901 6th Ave Unit 45
- 724 Forestview Ave
- 821 Basetdale Ave
- 420 Workman Mill Rd
- 1414 Fairplain Ave
- 13257 Alanwood Rd
- 13145 Newmarket St
- 14049 Don Julian Rd
- 13125 Don Julian Rd
- 0 Valley Blvd Unit CV24203849
- 338 S 4th Ave
- 903 Redlen Ave
- 911 Redlen Ave
- 13614 Yvette Dr
- 919 Redlen Ave
- 13619 Ankerton St
- 13619 Yvette Dr
- 13608 Yvette Dr
- 904 Redlen Ave
- 13615 Yvette Dr
- 876 Redlen Ave
- 912 Redlen Ave
- 13615 Ankerton St
- 13625 Ankerton St
- 927 Redlen Ave
- 870 Redlen Ave
- 13609 Yvette Dr
- 918 Redlen Ave
- 859 Redlen Ave
- 13604 Yvette Dr
- 862 Redlen Ave
