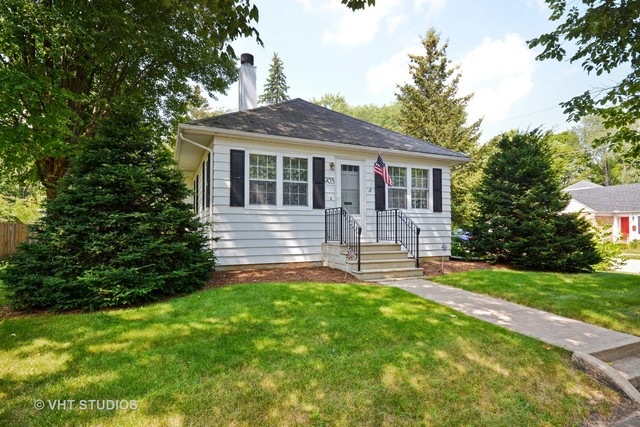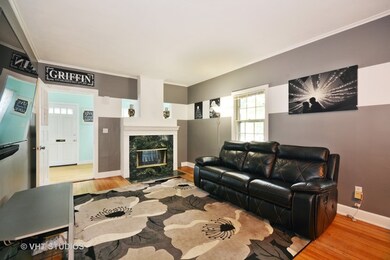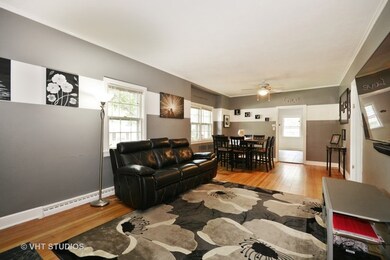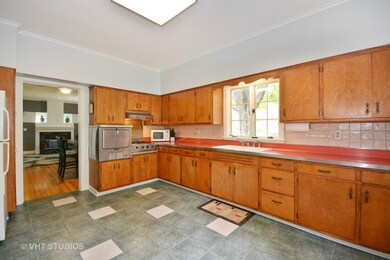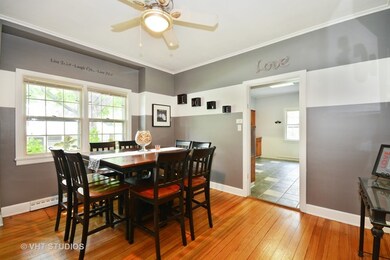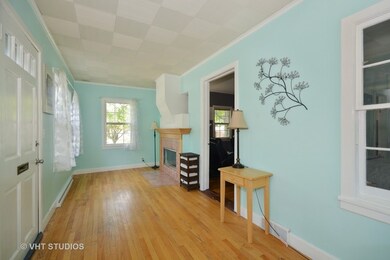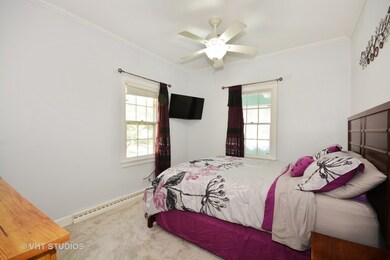
903 S 7th St Saint Charles, IL 60174
Southwest Saint Charles NeighborhoodHighlights
- Ranch Style House
- Wood Flooring
- Heated Enclosed Porch
- Davis Primary School Rated A-
- Corner Lot
- Walk-In Pantry
About This Home
As of June 2021Great location and lots of charm in this well-maintained ranch! Step inside to the enclosed porch with double-sided fireplace, a great place to relax and take in the neighborhood views. The open living room and dining room combo allow for enough space to host a party or enjoy the comfort of your own home! Large kitchen with room for an island or table, lots of cabinet/countertop space, and access to the back patio. The master and 2nd bedrooms have new carpet and ample closet space. Main-level full bath with nice tile and new shower surround. The partially finished basement has additional living space, storage, and full bath. Cute backyard with natural privacy, patio with grill and table space, and detached 2-car garage. Close to schools, parks, river paths, and downtown St. Charles!
Last Agent to Sell the Property
Baird & Warner Fox Valley - Geneva License #471020940 Listed on: 01/24/2018

Last Buyer's Agent
Carrie Sebold
Keller Williams Inspire - Geneva License #475125904

Home Details
Home Type
- Single Family
Est. Annual Taxes
- $7,177
Year Built
- 1921
Lot Details
- East or West Exposure
- Corner Lot
Parking
- Detached Garage
- Garage Is Owned
Home Design
- Ranch Style House
- Asphalt Shingled Roof
- Aluminum Siding
Interior Spaces
- Bathroom on Main Level
- See Through Fireplace
- Heated Enclosed Porch
- Wood Flooring
Kitchen
- Breakfast Bar
- Walk-In Pantry
- Oven or Range
- Range Hood
Laundry
- Dryer
- Washer
Partially Finished Basement
- Basement Fills Entire Space Under The House
- Finished Basement Bathroom
Utilities
- Forced Air Heating and Cooling System
- Heating System Uses Gas
Additional Features
- Patio
- Property is near a bus stop
Listing and Financial Details
- Homeowner Tax Exemptions
Ownership History
Purchase Details
Home Financials for this Owner
Home Financials are based on the most recent Mortgage that was taken out on this home.Purchase Details
Home Financials for this Owner
Home Financials are based on the most recent Mortgage that was taken out on this home.Purchase Details
Home Financials for this Owner
Home Financials are based on the most recent Mortgage that was taken out on this home.Purchase Details
Home Financials for this Owner
Home Financials are based on the most recent Mortgage that was taken out on this home.Similar Homes in Saint Charles, IL
Home Values in the Area
Average Home Value in this Area
Purchase History
| Date | Type | Sale Price | Title Company |
|---|---|---|---|
| Warranty Deed | $265,000 | Chicago Title Insurance Co | |
| Warranty Deed | $215,000 | Baird & Wamer Title Services | |
| Warranty Deed | $208,000 | Chicago Title Insurance Co | |
| Warranty Deed | $150,000 | Premier Title |
Mortgage History
| Date | Status | Loan Amount | Loan Type |
|---|---|---|---|
| Previous Owner | $209,500 | New Conventional | |
| Previous Owner | $208,550 | New Conventional | |
| Previous Owner | $159,720 | New Conventional | |
| Previous Owner | $166,400 | Purchase Money Mortgage | |
| Previous Owner | $20,800 | Stand Alone Second | |
| Previous Owner | $136,000 | Unknown | |
| Previous Owner | $149,000 | Unknown | |
| Previous Owner | $149,003 | FHA |
Property History
| Date | Event | Price | Change | Sq Ft Price |
|---|---|---|---|---|
| 06/12/2021 06/12/21 | Sold | $265,000 | +2.0% | $229 / Sq Ft |
| 05/23/2021 05/23/21 | For Sale | -- | -- | -- |
| 05/22/2021 05/22/21 | Pending | -- | -- | -- |
| 05/21/2021 05/21/21 | For Sale | $259,900 | +20.9% | $224 / Sq Ft |
| 03/16/2018 03/16/18 | Sold | $215,000 | -5.7% | $186 / Sq Ft |
| 01/30/2018 01/30/18 | Pending | -- | -- | -- |
| 01/24/2018 01/24/18 | For Sale | $228,000 | -- | $197 / Sq Ft |
Tax History Compared to Growth
Tax History
| Year | Tax Paid | Tax Assessment Tax Assessment Total Assessment is a certain percentage of the fair market value that is determined by local assessors to be the total taxable value of land and additions on the property. | Land | Improvement |
|---|---|---|---|---|
| 2023 | $7,177 | $89,672 | $33,330 | $56,342 |
| 2022 | $6,930 | $85,832 | $32,835 | $52,997 |
| 2021 | $6,183 | $81,815 | $31,298 | $50,517 |
| 2020 | $6,114 | $80,289 | $30,714 | $49,575 |
| 2019 | $6,000 | $78,699 | $30,106 | $48,593 |
| 2018 | $5,662 | $74,260 | $27,334 | $46,926 |
| 2017 | $5,455 | $71,105 | $26,399 | $44,706 |
| 2016 | $5,720 | $68,608 | $25,472 | $43,136 |
| 2015 | -- | $65,059 | $25,197 | $39,862 |
| 2014 | -- | $62,006 | $25,197 | $36,809 |
| 2013 | -- | $62,837 | $25,449 | $37,388 |
Agents Affiliated with this Home
-
Teresa Keenan

Seller's Agent in 2021
Teresa Keenan
eXp Realty, LLC - Geneva
(630) 917-2717
7 in this area
109 Total Sales
-
Cory Jones

Buyer's Agent in 2021
Cory Jones
eXp Realty, LLC - St. Charles
(630) 400-9009
38 in this area
365 Total Sales
-
Gustin Harshbarger

Seller's Agent in 2018
Gustin Harshbarger
Baird Warner
(630) 939-9105
2 in this area
97 Total Sales
-

Buyer's Agent in 2018
Carrie Sebold
Keller Williams Inspire - Geneva
(630) 234-7722
1 in this area
81 Total Sales
Map
Source: Midwest Real Estate Data (MRED)
MLS Number: MRD09841211
APN: 09-34-304-001
