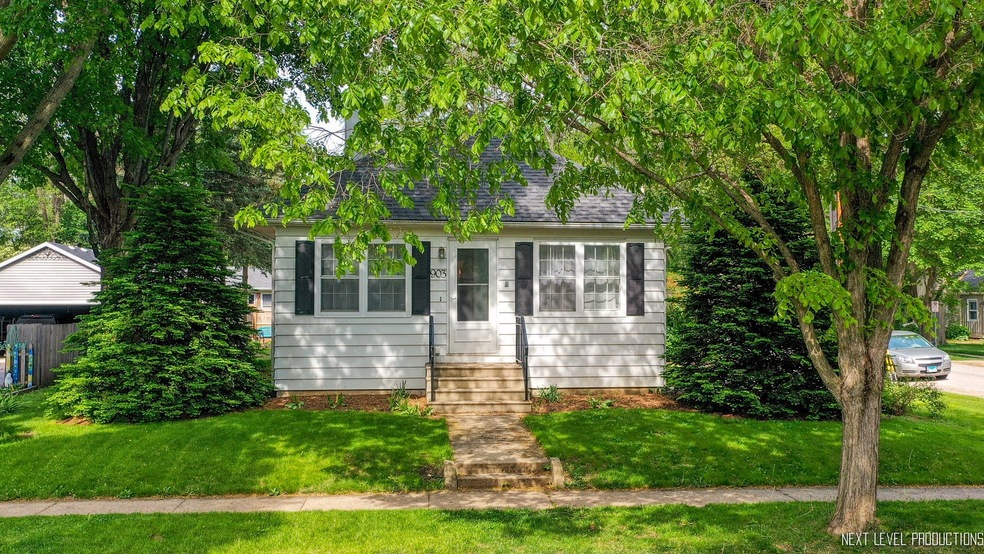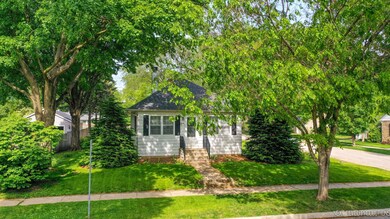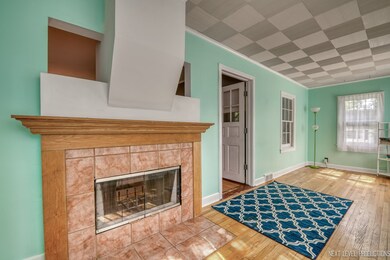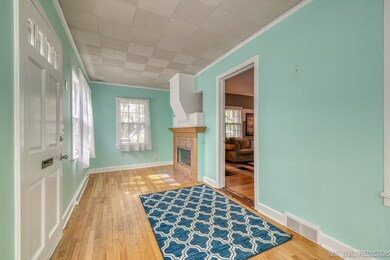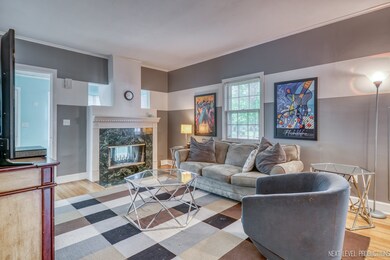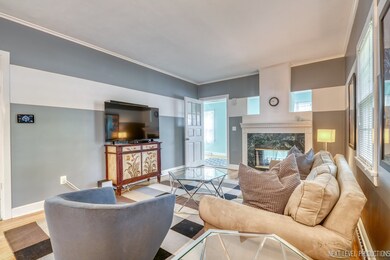
903 S 7th St Saint Charles, IL 60174
Southwest Saint Charles NeighborhoodHighlights
- Property is near a park
- Wood Flooring
- Heated Enclosed Porch
- Davis Primary School Rated A-
- Corner Lot
- 2 Car Detached Garage
About This Home
As of June 2021IT'S JUST ADORABLE... WHAT ELSE CAN WE SAY? The location is superb.... one block north of the highly esteemed Davis Elementary School and one block west of the fabulous Baker playground! Darling enclosed front porch with double-sided fireplace! LR/DR combo with gorgeous hardwood floors and tons of natural light from the south-facing windows! The kitchen is oversized compared to most in this price range... tons of cabinets and counter-tops, and a fab pantry/closet! Both bedrooms have neutral carpeting and ample closet space. Basement features plenty of storage and 2nd bathroom.Charming backyard with pergola and TWO CAR GARAGE!! Surrounded by some of the most charming homes in St. Charles! Large corner lot affords easy opportunity for expansion or tear-down and rebuild. Don't miss this one, it's really special! Furnace/Central air replaced in 2019. Roof is newer too, replaced in 2018. You can move in and not have to spend a dime on expensive mechanicals!
Last Agent to Sell the Property
eXp Realty, LLC - Geneva License #471008502 Listed on: 05/21/2021

Home Details
Home Type
- Single Family
Est. Annual Taxes
- $6,000
Year Built
- Built in 1919
Lot Details
- 9,583 Sq Ft Lot
- Lot Dimensions are 64x162x63x162
- Corner Lot
- Paved or Partially Paved Lot
Parking
- 2 Car Detached Garage
- Garage Door Opener
- Parking Space is Owned
Home Design
- Bungalow
- Aluminum Siding
- Concrete Perimeter Foundation
Interior Spaces
- 1,159 Sq Ft Home
- 1-Story Property
- Ceiling height of 9 feet or more
- Ceiling Fan
- Double Sided Fireplace
- Living Room with Fireplace
- Combination Dining and Living Room
- Heated Enclosed Porch
- Wood Flooring
- Unfinished Attic
- Storm Screens
- Range with Range Hood
Bedrooms and Bathrooms
- 2 Bedrooms
- 2 Potential Bedrooms
- Bathroom on Main Level
- 2 Full Bathrooms
Laundry
- Dryer
- Washer
Partially Finished Basement
- Basement Fills Entire Space Under The House
- Finished Basement Bathroom
Schools
- Davis Elementary School
- Thompson Middle School
- St Charles East High School
Utilities
- Forced Air Heating and Cooling System
- Humidifier
- Heating System Uses Natural Gas
- 100 Amp Service
Additional Features
- Patio
- Property is near a park
Community Details
- Bungalow
Listing and Financial Details
- Homeowner Tax Exemptions
Ownership History
Purchase Details
Home Financials for this Owner
Home Financials are based on the most recent Mortgage that was taken out on this home.Purchase Details
Home Financials for this Owner
Home Financials are based on the most recent Mortgage that was taken out on this home.Purchase Details
Home Financials for this Owner
Home Financials are based on the most recent Mortgage that was taken out on this home.Purchase Details
Home Financials for this Owner
Home Financials are based on the most recent Mortgage that was taken out on this home.Similar Homes in the area
Home Values in the Area
Average Home Value in this Area
Purchase History
| Date | Type | Sale Price | Title Company |
|---|---|---|---|
| Warranty Deed | $265,000 | Chicago Title Insurance Co | |
| Warranty Deed | $215,000 | Baird & Wamer Title Services | |
| Warranty Deed | $208,000 | Chicago Title Insurance Co | |
| Warranty Deed | $150,000 | Premier Title |
Mortgage History
| Date | Status | Loan Amount | Loan Type |
|---|---|---|---|
| Previous Owner | $209,500 | New Conventional | |
| Previous Owner | $208,550 | New Conventional | |
| Previous Owner | $159,720 | New Conventional | |
| Previous Owner | $166,400 | Purchase Money Mortgage | |
| Previous Owner | $20,800 | Stand Alone Second | |
| Previous Owner | $136,000 | Unknown | |
| Previous Owner | $149,000 | Unknown | |
| Previous Owner | $149,003 | FHA |
Property History
| Date | Event | Price | Change | Sq Ft Price |
|---|---|---|---|---|
| 06/12/2021 06/12/21 | Sold | $265,000 | +2.0% | $229 / Sq Ft |
| 05/23/2021 05/23/21 | For Sale | -- | -- | -- |
| 05/22/2021 05/22/21 | Pending | -- | -- | -- |
| 05/21/2021 05/21/21 | For Sale | $259,900 | +20.9% | $224 / Sq Ft |
| 03/16/2018 03/16/18 | Sold | $215,000 | -5.7% | $186 / Sq Ft |
| 01/30/2018 01/30/18 | Pending | -- | -- | -- |
| 01/24/2018 01/24/18 | For Sale | $228,000 | -- | $197 / Sq Ft |
Tax History Compared to Growth
Tax History
| Year | Tax Paid | Tax Assessment Tax Assessment Total Assessment is a certain percentage of the fair market value that is determined by local assessors to be the total taxable value of land and additions on the property. | Land | Improvement |
|---|---|---|---|---|
| 2023 | $7,177 | $89,672 | $33,330 | $56,342 |
| 2022 | $6,930 | $85,832 | $32,835 | $52,997 |
| 2021 | $6,183 | $81,815 | $31,298 | $50,517 |
| 2020 | $6,114 | $80,289 | $30,714 | $49,575 |
| 2019 | $6,000 | $78,699 | $30,106 | $48,593 |
| 2018 | $5,662 | $74,260 | $27,334 | $46,926 |
| 2017 | $5,455 | $71,105 | $26,399 | $44,706 |
| 2016 | $5,720 | $68,608 | $25,472 | $43,136 |
| 2015 | -- | $65,059 | $25,197 | $39,862 |
| 2014 | -- | $62,006 | $25,197 | $36,809 |
| 2013 | -- | $62,837 | $25,449 | $37,388 |
Agents Affiliated with this Home
-
Teresa Keenan

Seller's Agent in 2021
Teresa Keenan
eXp Realty, LLC - Geneva
(630) 917-2717
7 in this area
109 Total Sales
-
Cory Jones

Buyer's Agent in 2021
Cory Jones
eXp Realty, LLC - St. Charles
(630) 400-9009
38 in this area
365 Total Sales
-
Gustin Harshbarger

Seller's Agent in 2018
Gustin Harshbarger
Baird Warner
(630) 939-9105
2 in this area
97 Total Sales
-

Buyer's Agent in 2018
Carrie Sebold
Keller Williams Inspire - Geneva
(630) 234-7722
1 in this area
81 Total Sales
Map
Source: Midwest Real Estate Data (MRED)
MLS Number: MRD11095862
APN: 09-34-304-001
