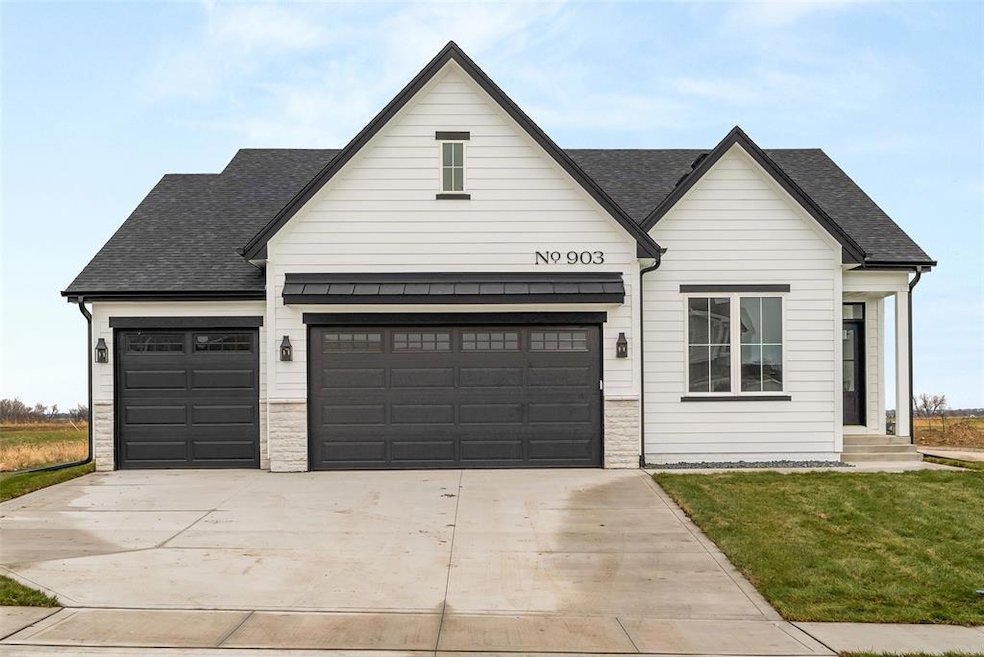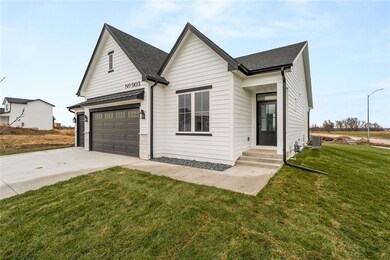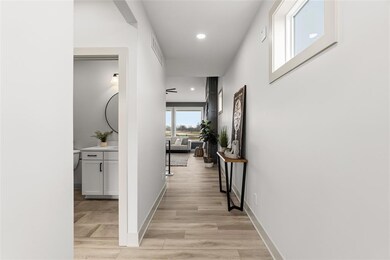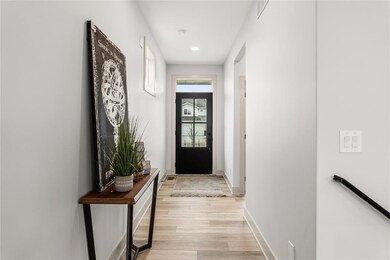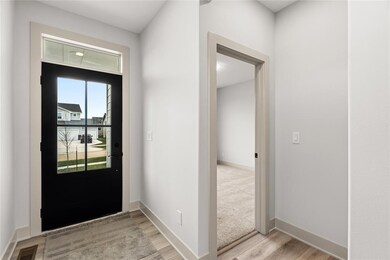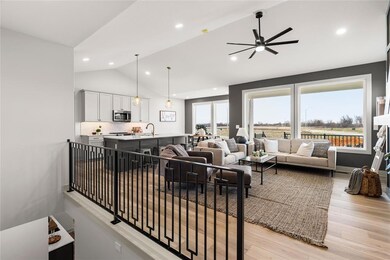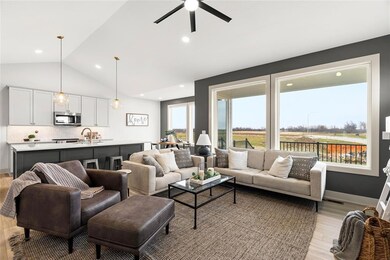903 Spruce St Norwalk, IA 50211
Estimated payment $2,662/month
Highlights
- Ranch Style House
- Eat-In Kitchen
- Covered Deck
- Mud Room
- Wet Bar
- Tile Flooring
About This Home
Whether you’re sipping your morning coffee, entertaining guests, or simply enjoying a quiet moment by yourself, the oversized windows of this ranch home is tranquil. This home is filled with design and purpose, and every detail is functional, designed to fit your lifestyle. Like the convenient mudroom featuring a handy bench and clever storage. The master ensuite is big enough for a king-sized bed, a barn door to the bathroom with double sinks, a large walk-in shower, a linen closet, and a walk-in closet. Since the kitchen is where everyone ends up, the whole family can stay connected with an uninterrupted flow from the covered deck to the great room and the kitchen, which is the heart of the home. The lower level is finished with a walk-up wet bar, 2 additional bedrooms, and a family room. Quality-built home includes 2x6 walls, spray foam insulation in the walls, Zip system, Advantech flooring, and Pella windows. All information obtained from seller and public record.
Home Details
Home Type
- Single Family
Est. Annual Taxes
- $10
Year Built
- Built in 2025
Lot Details
- 0.26 Acre Lot
- Irrigation
HOA Fees
- $21 Monthly HOA Fees
Home Design
- Ranch Style House
- Traditional Architecture
- Asphalt Shingled Roof
- Stone Siding
- Cement Board or Planked
Interior Spaces
- 1,558 Sq Ft Home
- Wet Bar
- Electric Fireplace
- Mud Room
- Family Room Downstairs
- Finished Basement
- Basement Window Egress
- Laundry on main level
Kitchen
- Eat-In Kitchen
- Stove
- Microwave
- Dishwasher
Flooring
- Carpet
- Tile
- Luxury Vinyl Plank Tile
Bedrooms and Bathrooms
- 4 Bedrooms | 2 Main Level Bedrooms
Parking
- 3 Car Attached Garage
- Driveway
Additional Features
- Covered Deck
- Forced Air Heating and Cooling System
Community Details
- Stanbrough Management Association, Phone Number (515) 334-3345
- Built by Drake
Listing and Financial Details
- Assessor Parcel Number 63114040350
Map
Home Values in the Area
Average Home Value in this Area
Tax History
| Year | Tax Paid | Tax Assessment Tax Assessment Total Assessment is a certain percentage of the fair market value that is determined by local assessors to be the total taxable value of land and additions on the property. | Land | Improvement |
|---|---|---|---|---|
| 2025 | $10 | $400 | $400 | -- |
| 2024 | $10 | $500 | $500 | -- |
| 2023 | $10 | $500 | $500 | $0 |
Property History
| Date | Event | Price | List to Sale | Price per Sq Ft |
|---|---|---|---|---|
| 11/21/2025 11/21/25 | For Sale | $499,900 | -- | $321 / Sq Ft |
Purchase History
| Date | Type | Sale Price | Title Company |
|---|---|---|---|
| Warranty Deed | $60,000 | None Listed On Document |
Mortgage History
| Date | Status | Loan Amount | Loan Type |
|---|---|---|---|
| Open | $1,000,000 | Credit Line Revolving |
Source: Des Moines Area Association of REALTORS®
MLS Number: 730854
APN: 64114040350
- 2340 Green Leaf Cir
- 2301 Green Leaf Cir
- 2337 Green Leaf Cir
- 2313 Green Leaf Cir
- 1017 Skylane Dr
- 830 Linden Dr
- 905 Knoll Dr
- 2228 Green Leaf Cir
- 2263 Green Leaf Cir
- 2257 Green Leaf Cir
- 2203 Green Leaf Cir
- 2234 Green Leaf Cir
- 706 Dogwood Ln
- 721 Aussie Dr
- 730 Kitterman Cir
- 1210 Meadow Dr
- 601 Elkwood Cir
- 0000 N Ave & 28 Hwy
- 1321 Meadow Dr
- 926 Willow Valley Dr
- 1212 Holly Dr
- 1113 Main St
- 2728 Yordi Dr
- 1900 Cedar St
- 623 Wright Rd
- 817-1619 E 17th St
- 2503 Cedar St
- 2701 Cedar St
- 2700 Jacobin Dr
- 3012 Crest View Cir
- 2656 SE Fox Valley Dr
- 4521 SE Ember Ln
- 1107 S 44th St
- 1050 Meadow Ln
- 904 Luster Ln
- 6800-6616 SW 9th St
- 5812 SW 12th St
- 6924 Chaffee Rd
- 6514 Chaffee Rd
- 2395 Emma Ave
