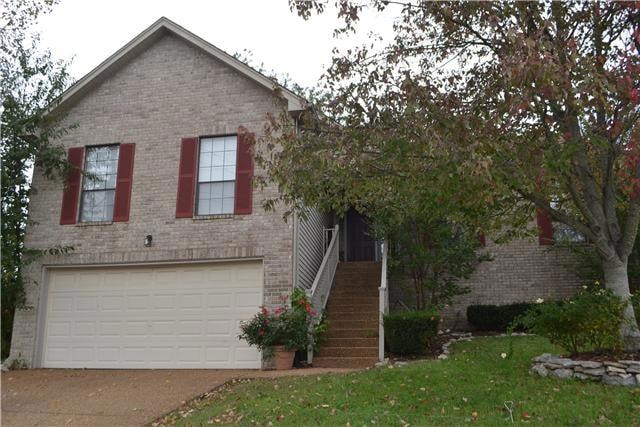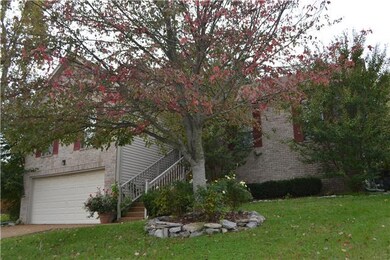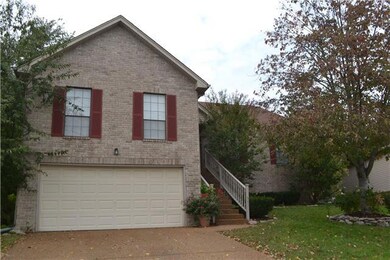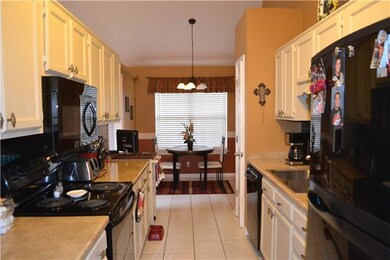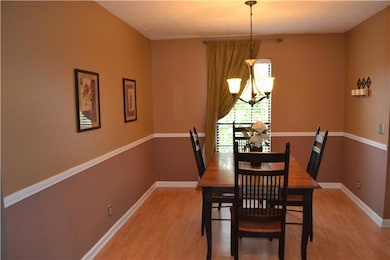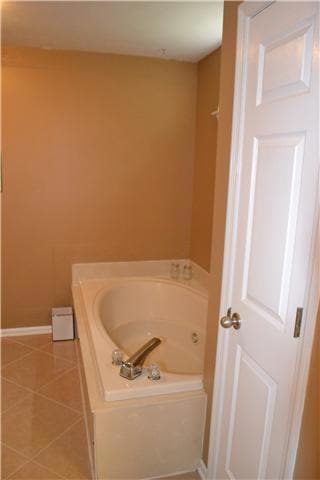
904 Fallview Trail Nashville, TN 37211
Bradford Hills NeighborhoodHighlights
- Deck
- 1 Fireplace
- Cooling Available
- Traditional Architecture
- 2 Car Attached Garage
- Tile Flooring
About This Home
As of September 2021show and sell this move-in ready home, features bonus room with bar and skylights, hardwood floors, fenced back yard, large closets with organizers, master suite with whirlpool jacuzzi tub, separate shower and double vanities, new roof, newer appliances
Home Details
Home Type
- Single Family
Est. Annual Taxes
- $1,808
Year Built
- Built in 1991
Lot Details
- 7,405 Sq Ft Lot
- Lot Dimensions are 58 x 112
- Back Yard Fenced
Parking
- 2 Car Attached Garage
- Garage Door Opener
Home Design
- Traditional Architecture
- Brick Exterior Construction
- Shingle Roof
- Vinyl Siding
Interior Spaces
- 2,065 Sq Ft Home
- Property has 1 Level
- Ceiling Fan
- 1 Fireplace
- Crawl Space
Flooring
- Carpet
- Tile
- Vinyl
Bedrooms and Bathrooms
- 3 Main Level Bedrooms
- 2 Full Bathrooms
Outdoor Features
- Deck
Schools
- May Werthan Shayne Elem. Elementary School
- William Henry Oliver Middle School
- John Overton Comp High School
Utilities
- Cooling Available
- Central Heating
Community Details
- Bradford Hills Subdivision
Listing and Financial Details
- Assessor Parcel Number 172120B00300CO
Ownership History
Purchase Details
Home Financials for this Owner
Home Financials are based on the most recent Mortgage that was taken out on this home.Purchase Details
Home Financials for this Owner
Home Financials are based on the most recent Mortgage that was taken out on this home.Purchase Details
Home Financials for this Owner
Home Financials are based on the most recent Mortgage that was taken out on this home.Purchase Details
Home Financials for this Owner
Home Financials are based on the most recent Mortgage that was taken out on this home.Purchase Details
Home Financials for this Owner
Home Financials are based on the most recent Mortgage that was taken out on this home.Purchase Details
Home Financials for this Owner
Home Financials are based on the most recent Mortgage that was taken out on this home.Purchase Details
Similar Homes in the area
Home Values in the Area
Average Home Value in this Area
Purchase History
| Date | Type | Sale Price | Title Company |
|---|---|---|---|
| Warranty Deed | $435,000 | Chapman & Rosenthal Ttl Inc | |
| Warranty Deed | $192,000 | Southland Title & Escrow Co | |
| Warranty Deed | $189,900 | -- | |
| Warranty Deed | $170,000 | Usa Title & Escrow Inc | |
| Warranty Deed | $169,000 | -- | |
| Warranty Deed | $156,500 | -- | |
| Deed | $138,000 | -- |
Mortgage History
| Date | Status | Loan Amount | Loan Type |
|---|---|---|---|
| Open | $348,000 | New Conventional | |
| Previous Owner | $281,000 | New Conventional | |
| Previous Owner | $236,000 | New Conventional | |
| Previous Owner | $202,000 | New Conventional | |
| Previous Owner | $152,000 | New Conventional | |
| Previous Owner | $151,920 | Fannie Mae Freddie Mac | |
| Previous Owner | $37,980 | Stand Alone Second | |
| Previous Owner | $144,000 | New Conventional | |
| Previous Owner | $98,000 | Unknown | |
| Previous Owner | $32,000 | Stand Alone Second | |
| Previous Owner | $135,200 | Unknown | |
| Previous Owner | $159,630 | VA |
Property History
| Date | Event | Price | Change | Sq Ft Price |
|---|---|---|---|---|
| 07/11/2025 07/11/25 | For Sale | $575,000 | 0.0% | $221 / Sq Ft |
| 07/02/2024 07/02/24 | Rented | -- | -- | -- |
| 07/02/2024 07/02/24 | Under Contract | -- | -- | -- |
| 05/31/2024 05/31/24 | For Rent | $3,100 | 0.0% | -- |
| 09/21/2021 09/21/21 | Sold | $435,000 | -1.1% | $167 / Sq Ft |
| 08/16/2021 08/16/21 | Pending | -- | -- | -- |
| 08/05/2021 08/05/21 | For Sale | $439,900 | +129.1% | $169 / Sq Ft |
| 04/20/2015 04/20/15 | Off Market | $192,000 | -- | -- |
| 02/14/2015 02/14/15 | For Sale | $424,900 | +121.3% | $206 / Sq Ft |
| 06/04/2013 06/04/13 | Sold | $192,000 | -- | $93 / Sq Ft |
Tax History Compared to Growth
Tax History
| Year | Tax Paid | Tax Assessment Tax Assessment Total Assessment is a certain percentage of the fair market value that is determined by local assessors to be the total taxable value of land and additions on the property. | Land | Improvement |
|---|---|---|---|---|
| 2024 | $2,552 | $87,325 | $16,000 | $71,325 |
| 2023 | $2,552 | $87,325 | $16,000 | $71,325 |
| 2022 | $3,308 | $87,325 | $16,000 | $71,325 |
| 2021 | $2,579 | $87,325 | $16,000 | $71,325 |
| 2020 | $2,569 | $67,825 | $12,000 | $55,825 |
| 2019 | $1,869 | $67,825 | $12,000 | $55,825 |
Agents Affiliated with this Home
-
Mandy Derrick
M
Seller's Agent in 2025
Mandy Derrick
Pilkerton Realtors
(615) 856-8806
24 Total Sales
-
Giuliana Loaiza
G
Seller's Agent in 2024
Giuliana Loaiza
Pilkerton Realtors
(615) 371-2474
1 Total Sale
-
Denise Creswell

Buyer's Agent in 2024
Denise Creswell
Pilkerton Realtors
(615) 473-1663
8 in this area
96 Total Sales
-
Elliott Thomas

Seller's Agent in 2021
Elliott Thomas
Onward Real Estate
(615) 669-4589
3 in this area
124 Total Sales
-
Evan Thomas

Seller Co-Listing Agent in 2021
Evan Thomas
Onward Real Estate
(615) 475-8046
2 in this area
118 Total Sales
-
Nichole Holmes

Buyer's Agent in 2021
Nichole Holmes
Compass RE
(615) 364-1856
2 in this area
40 Total Sales
Map
Source: Realtracs
MLS Number: 1400897
APN: 172-12-0B-003-00
- 509 Cody Hill Ct
- 2521 Call Hill Rd
- 105 Peak Hill Cir
- 3417 Cobble St
- 253 Burgandy Hill Rd
- 3445 Cobble St
- 1316 Crestfield Dr
- 427 Kinhawk Ct
- 7009 Lenox Village Dr Unit 301
- 7234 Althorp Way Unit 7
- 7234 Althorp Way Unit 8
- 6004 Hawkdale Dr
- 7230 Althorp Way Unit 12
- 7230 Althorp Way Unit 10
- 1612 Celebration Way
- 228 Walking Horse Hill
- 7710 Porter House Dr
- 7712 Porter House Dr
- 224 Walking Horse Hill
- 8047 Bienville Dr Unit X-6
