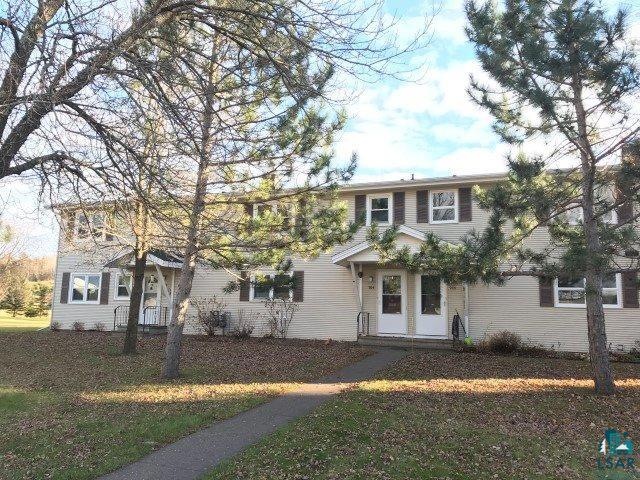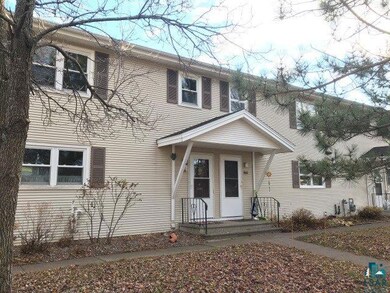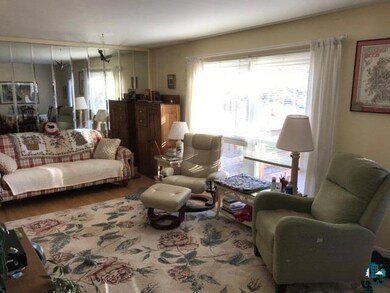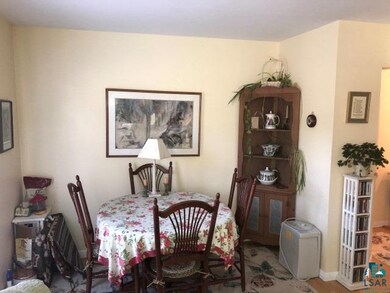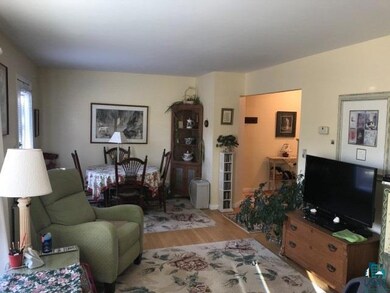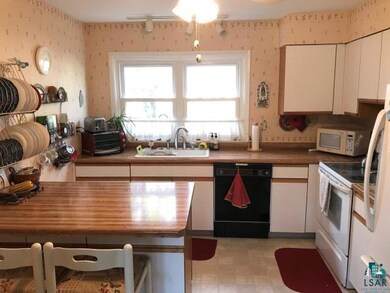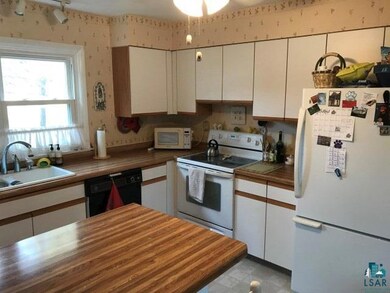
904 Madison Ave Unit 35B Duluth, MN 55811
Kenwood NeighborhoodEstimated Value: $223,000 - $225,000
Highlights
- Fitness Center
- Property is near public transit
- 1 Car Detached Garage
- Deck
- Wood Flooring
- Eat-In Kitchen
About This Home
As of December 2018Enjoy the carefree and easy living in this gorgeous location with an unobstructed view of the meadow in both the front and back. Updated windows, hardwood floors, new deck, large kitchen with a peninsula, Carrier Energy Star gas furnace, gas hot water heater, central air, large 1 stall garage and a very warm and welcoming feel. The development features a creek and rolling meadows, new playground, exercise equipment and it's very well kept! The association fee includes exterior maintenance, mowing, snow removal, water/sewer and trash. www.aspenwood-duluth.org
Home Details
Home Type
- Single Family
Est. Annual Taxes
- $1,342
Year Built
- Built in 1960
HOA Fees
- $350 Monthly HOA Fees
Home Design
- Poured Concrete
- Wood Frame Construction
- Asphalt Shingled Roof
- Vinyl Siding
Interior Spaces
- 1,104 Sq Ft Home
- 2-Story Property
- Vinyl Clad Windows
- Combination Dining and Living Room
- Wood Flooring
- Washer and Dryer Hookup
Kitchen
- Eat-In Kitchen
- Kitchen Island
Bedrooms and Bathrooms
- 3 Bedrooms
- Bathroom on Main Level
Unfinished Basement
- Basement Fills Entire Space Under The House
- Drainage System
- Sump Pump
Parking
- 1 Car Detached Garage
- Driveway
- Off-Street Parking
Utilities
- Forced Air Heating and Cooling System
- Heating System Uses Natural Gas
- Gas Water Heater
- High Speed Internet
- Satellite Dish
- Cable TV Available
Additional Features
- Deck
- Property fronts a private road
- Property is near public transit
Listing and Financial Details
- Assessor Parcel Number 10 0154 00100
Community Details
Overview
- Association fees include exterior maintenance, landscaping, shared amenities, snow removal, water, lawn care
Amenities
- Recreation Room
Recreation
- Fitness Center
Ownership History
Purchase Details
Home Financials for this Owner
Home Financials are based on the most recent Mortgage that was taken out on this home.Purchase Details
Home Financials for this Owner
Home Financials are based on the most recent Mortgage that was taken out on this home.Purchase Details
Similar Homes in Duluth, MN
Home Values in the Area
Average Home Value in this Area
Purchase History
| Date | Buyer | Sale Price | Title Company |
|---|---|---|---|
| Mango Real Estate Llc | $135,000 | First American Title Insuran | |
| Scheibe Margaret H | $97,900 | Arrowhead |
Mortgage History
| Date | Status | Borrower | Loan Amount |
|---|---|---|---|
| Open | Mango Real Estate Llc | $750,000 | |
| Closed | Mango Real Estate Llc | $108,000 | |
| Previous Owner | Scheibe Margaret | $22,000 | |
| Previous Owner | Scheibe Margaret H | $39,500 | |
| Previous Owner | Scheibe Margaret H | $40,000 |
Property History
| Date | Event | Price | Change | Sq Ft Price |
|---|---|---|---|---|
| 12/21/2018 12/21/18 | Sold | $135,000 | 0.0% | $122 / Sq Ft |
| 11/26/2018 11/26/18 | Pending | -- | -- | -- |
| 11/04/2018 11/04/18 | For Sale | $135,000 | -- | $122 / Sq Ft |
Tax History Compared to Growth
Tax History
| Year | Tax Paid | Tax Assessment Tax Assessment Total Assessment is a certain percentage of the fair market value that is determined by local assessors to be the total taxable value of land and additions on the property. | Land | Improvement |
|---|---|---|---|---|
| 2023 | $3,056 | $203,500 | $22,000 | $181,500 |
| 2022 | $2,242 | $172,600 | $21,300 | $151,300 |
| 2021 | $2,196 | $135,000 | $20,500 | $114,500 |
| 2020 | $1,998 | $135,000 | $20,500 | $114,500 |
| 2019 | $1,456 | $119,700 | $18,400 | $101,300 |
| 2018 | $1,342 | $111,100 | $18,000 | $93,100 |
| 2017 | $1,344 | $110,600 | $18,000 | $92,600 |
| 2016 | $1,316 | $110,600 | $18,000 | $92,600 |
| 2015 | $1,157 | $71,400 | $12,400 | $59,000 |
| 2014 | $1,157 | $71,400 | $12,400 | $59,000 |
Agents Affiliated with this Home
-
John Doberstein

Seller's Agent in 2018
John Doberstein
RE/MAX
(218) 522-0595
2 in this area
80 Total Sales
-
Adam Swor
A
Buyer's Agent in 2018
Adam Swor
Red Fox Real Estate
34 Total Sales
Map
Source: Lake Superior Area REALTORS®
MLS Number: 6079571
APN: 010015400100
- 3XXX N Blackman Ave
- 2715 Triggs Ave
- 1106 Butternut Ave
- 309 Hickory St
- 335 E Willow St
- 117 W Toledo St
- 1703 N Basswood Ave
- 212 E Willow St
- 103 E Willow St
- 2020 Stanford Ave
- 26 W Buffalo St
- 331 E Locust St
- 2201 Macfarlane Rd
- 1219 Stanford Ave
- 320 Wildwood Dr
- 202 E Locust St
- 1417 N 7th Ave E
- 126 E Niagara St
- 1410 N 7th Ave E
- 1229 W Arrowhead Rd
- 904 Madison Ave Unit 35B
- 902 Madison Ave Unit A
- 902 Madison Ave Unit Aspenwood Condominiu
- 908 Madison Ave Unit 35D
- 906 Madison Ave Unit 35C
- 906 Madison Ave Unit Aspenwood Condominiu
- 802 Hamilton Dr Unit 34D
- 804 Hamilton Dr Unit 34C
- 804 Hamilton Dr Unit Aspenwood Condominiu
- 909 Bong Blvd Unit 25A
- 806 Hamilton Dr Unit 34B
- 911 Bong Blvd Unit 25B
- 808 Hamilton Dr Unit 34A
- 901 Madison Ave Unit 14D
- 903 Madison Ave Unit 14C
- 1001 Bong Blvd Unit 24A
- 905 Madison Ave Unit 14B
- 810 Hamilton Dr
- 910 Bong Blvd
- 910 Bong Blvd Unit Aspenwood Condominiu
