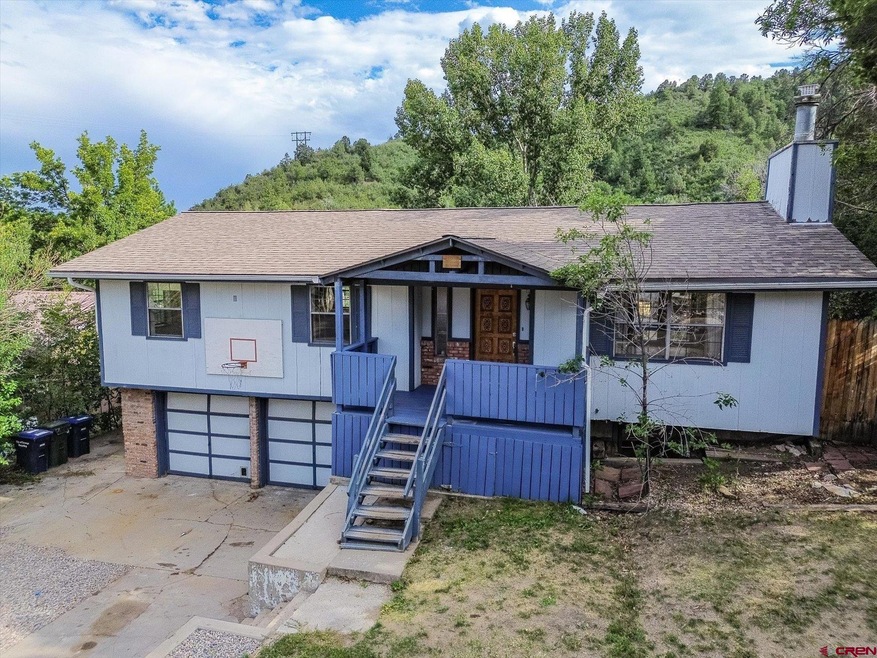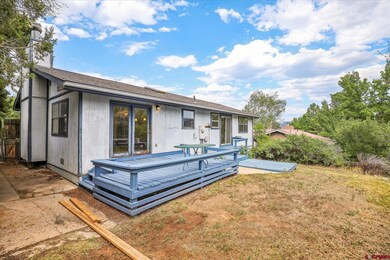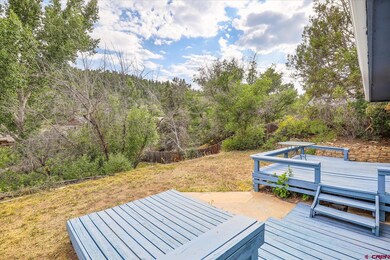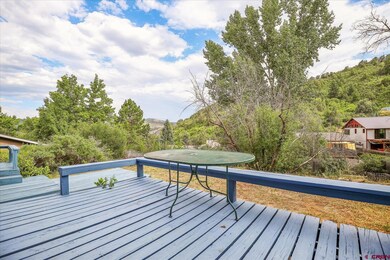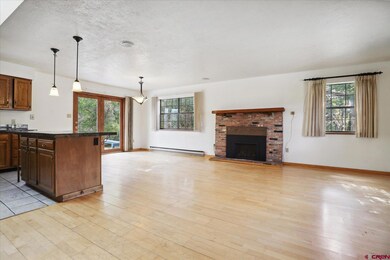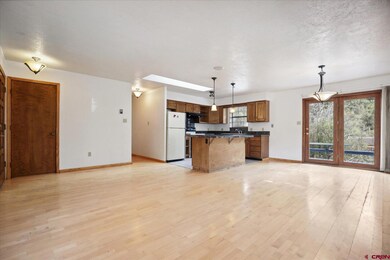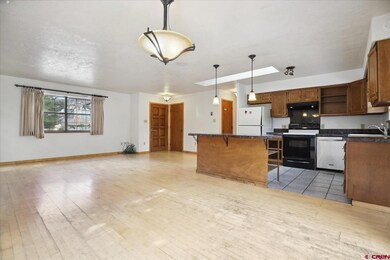
904 N Hidden Valley Cir Durango, CO 81301
Needham NeighborhoodHighlights
- Wood Flooring
- Main Floor Primary Bedroom
- Shed
- Durango High School Rated A-
- 2 Car Attached Garage
- Combination Kitchen and Dining Room
About This Home
As of June 2025This two-story home, nestled in a prime in-town location, offers a unique blend of convenience and potential. With four bedrooms and three bathrooms, it provides ample space for those who appreciate extra room for kids, guests and hobbies. The property sits on a generously sized lot, offering plenty of outdoor space for gardening, play, extra parking, or even expansion. The home has a dated interior that presents an excellent opportunity for buyers looking to customize and modernize according to their taste, and the price reflects this potential. The location is a standout feature, with numerous trails nearby, making it a paradise for outdoor enthusiasts. It's particularly close to the renowned Colorado Trail, offering endless opportunities for hiking, biking, and exploring nature. Additionally, the home is conveniently located near well-regarded schools. A Pre-inspection performed August 1, 2024, and list of items worked on are available for review prior to submitting any offers.
Last Agent to Sell the Property
Coby Wiegert
The Wells Group of Durango, LLC Listed on: 08/10/2024
Home Details
Home Type
- Single Family
Est. Annual Taxes
- $1,585
Year Built
- Built in 1978
Lot Details
- 0.25 Acre Lot
- Back Yard Fenced
Parking
- 2 Car Attached Garage
Home Design
- Split Level Home
- Brick Exterior Construction
- Composition Roof
- Wood Siding
- Stick Built Home
Interior Spaces
- 1,712 Sq Ft Home
- 2-Story Property
- Living Room with Fireplace
- Combination Kitchen and Dining Room
- Wood Flooring
- Finished Basement
Kitchen
- Oven or Range
- Dishwasher
Bedrooms and Bathrooms
- 4 Bedrooms
- Primary Bedroom on Main
- 3 Full Bathrooms
Laundry
- Dryer
- Washer
Outdoor Features
- Shed
Schools
- Needham K-5 Elementary School
- Miller 6-8 Middle School
- Durango 9-12 High School
Utilities
- Baseboard Heating
- Water Heater
- Internet Available
Community Details
- Highland Park Subdivision
Listing and Financial Details
- Assessor Parcel Number 566518407010
Ownership History
Purchase Details
Home Financials for this Owner
Home Financials are based on the most recent Mortgage that was taken out on this home.Purchase Details
Home Financials for this Owner
Home Financials are based on the most recent Mortgage that was taken out on this home.Purchase Details
Home Financials for this Owner
Home Financials are based on the most recent Mortgage that was taken out on this home.Similar Homes in Durango, CO
Home Values in the Area
Average Home Value in this Area
Purchase History
| Date | Type | Sale Price | Title Company |
|---|---|---|---|
| Special Warranty Deed | $878,000 | Durango Title | |
| Special Warranty Deed | $670,000 | None Listed On Document | |
| Warranty Deed | $407,500 | None Available |
Mortgage History
| Date | Status | Loan Amount | Loan Type |
|---|---|---|---|
| Previous Owner | $210,000 | New Conventional | |
| Previous Owner | $218,000 | New Conventional | |
| Previous Owner | $219,200 | Adjustable Rate Mortgage/ARM |
Property History
| Date | Event | Price | Change | Sq Ft Price |
|---|---|---|---|---|
| 06/18/2025 06/18/25 | Sold | $878,000 | -2.3% | $513 / Sq Ft |
| 05/29/2025 05/29/25 | Pending | -- | -- | -- |
| 05/20/2025 05/20/25 | Price Changed | $899,000 | -9.6% | $525 / Sq Ft |
| 04/29/2025 04/29/25 | Price Changed | $995,000 | -13.5% | $581 / Sq Ft |
| 03/10/2025 03/10/25 | Price Changed | $1,150,000 | -10.9% | $672 / Sq Ft |
| 02/03/2025 02/03/25 | For Sale | $1,290,000 | +92.5% | $754 / Sq Ft |
| 09/20/2024 09/20/24 | Sold | $670,000 | -4.3% | $391 / Sq Ft |
| 08/24/2024 08/24/24 | Pending | -- | -- | -- |
| 08/10/2024 08/10/24 | For Sale | $699,900 | -- | $409 / Sq Ft |
Tax History Compared to Growth
Tax History
| Year | Tax Paid | Tax Assessment Tax Assessment Total Assessment is a certain percentage of the fair market value that is determined by local assessors to be the total taxable value of land and additions on the property. | Land | Improvement |
|---|---|---|---|---|
| 2025 | $1,689 | $43,530 | $15,860 | $27,670 |
| 2024 | $1,437 | $35,750 | $11,620 | $24,130 |
| 2023 | $1,437 | $39,430 | $12,810 | $26,620 |
| 2022 | $1,274 | $40,900 | $13,290 | $27,610 |
| 2021 | $1,279 | $32,230 | $11,440 | $20,790 |
| 2020 | $1,182 | $30,750 | $11,260 | $19,490 |
| 2019 | $1,131 | $30,750 | $11,260 | $19,490 |
| 2018 | $1,113 | $30,650 | $11,570 | $19,080 |
| 2017 | $1,089 | $30,650 | $11,570 | $19,080 |
| 2016 | $978 | $30,000 | $10,250 | $19,750 |
| 2015 | $916 | $30,000 | $10,250 | $19,750 |
| 2014 | -- | $25,700 | $9,850 | $15,850 |
| 2013 | -- | $25,700 | $9,850 | $15,850 |
Agents Affiliated with this Home
-
Brandon Ryan

Seller's Agent in 2025
Brandon Ryan
Real Estate PROS LLC
(505) 321-6766
3 in this area
57 Total Sales
-
Michael Kaiser
M
Buyer's Agent in 2025
Michael Kaiser
Keller Williams Realty Southwest Associates, LLC
(970) 903-2528
1 in this area
26 Total Sales
-
C
Seller's Agent in 2024
Coby Wiegert
The Wells Group of Durango, LLC
Map
Source: Colorado Real Estate Network (CREN)
MLS Number: 816996
APN: R014209
- 110 Montezuma Place
- 102 Rockridge Dr
- 703 Clovis Dr
- 2224 Crestview Dr
- 2509 Columbine Dr
- 402 W 28th St
- 210 W 25th St
- 2375 W 2nd Ave
- 2906 Junction St
- 1736 Forest Ave
- 1850 W 3rd Ave
- 1870 W 2nd Ave
- 231 W 17th St
- 14 Perins Vista Dr
- 2855 Main Ave Unit A206
- 320 W Park Ave
- 535 Cr 204 Unit 13
- 45 Ella Vita Ct
- 1206 Avenida Del Sol Unit 313
- 111 E 31st St
