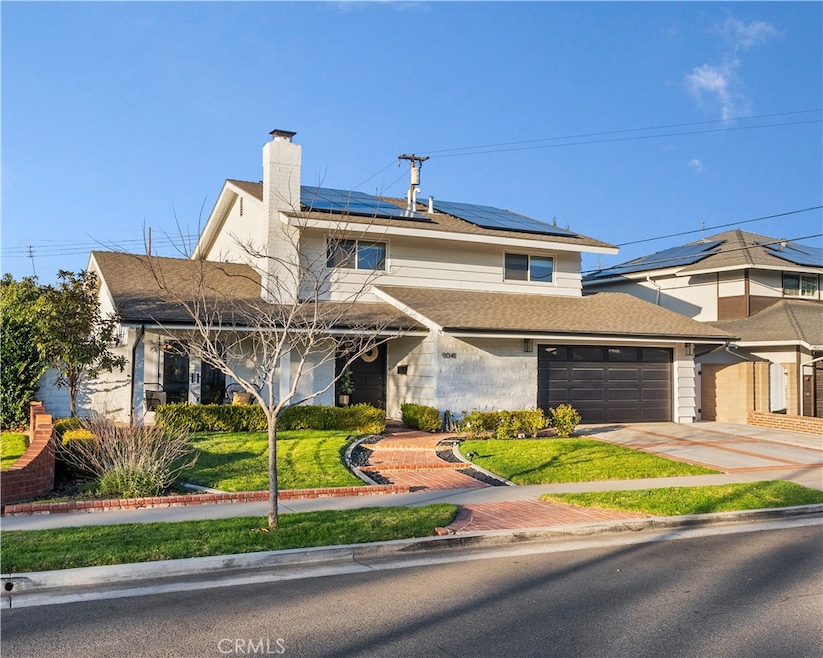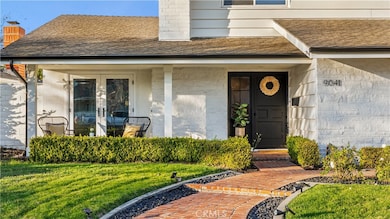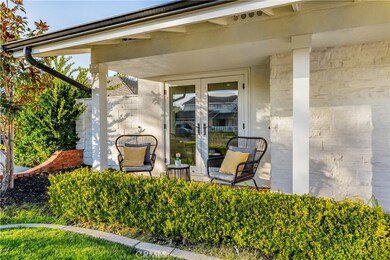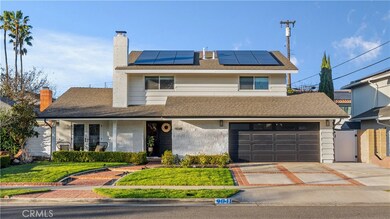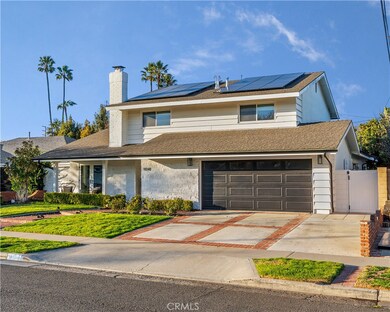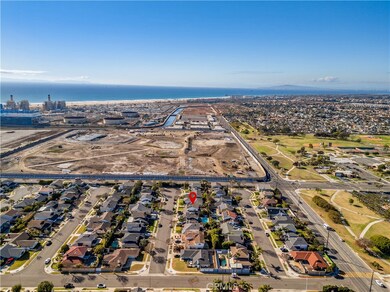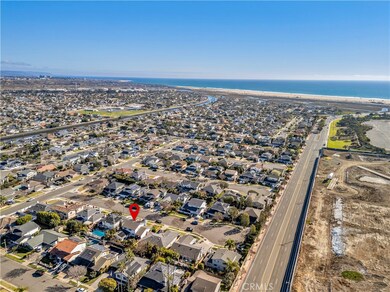
9041 Bobbie Cir Huntington Beach, CA 92646
Southeast NeighborhoodHighlights
- Solar Power System
- Primary Bedroom Suite
- Open Floorplan
- John H. Eader Elementary School Rated A
- Custom Home
- Fireplace in Primary Bedroom
About This Home
As of March 2025Welcome to your dream home! This stunningly gorgeous, 2 story, turnkey five-bedroom, three-bath residence is situated in a peaceful cul-de-sac just moments from the ocean. Recently renovated from top to bottom, this home seamlessly blends modern elegance with everyday comfort and has beautiful oak flooring throughout plus this smart home is hard wired with surround sound.
The heart of the home, the kitchen, features a high-end Wolf 48 in range, Sub-Zero refrigerator/freezer, custom cabinetry and pantry perfect for culinary enthusiasts. The luxurious primary suite boasts a spa-like walk-in shower, walk in closet, and wall fireplace offering a true retreat. Take the wide custom staircase upstairs to the 4 spacious additional bedrooms and bathroom w/ Dual sinks and custom vanity. Newly installed, Paid-off solar panels ensure energy efficiency and savings, while the lush backyard is a private oasis, complete with avocado, lime, and lemon trees for a taste of homegrown goodness. The spacious attached 2 car garage houses the smart home electronics and tankless water heater plus laundry area. Must see to appreciate all its amenities.
Don’t miss this opportunity to own a slice of paradise! Schedule your showing today and experience coastal living at its best.
Last Agent to Sell the Property
Proper Real Estate Brokerage Phone: 562-505-1107 License #01225403

Home Details
Home Type
- Single Family
Est. Annual Taxes
- $22,310
Year Built
- Built in 1965 | Remodeled
Lot Details
- 6,002 Sq Ft Lot
- Cul-De-Sac
- Sprinkler System
- Back and Front Yard
Parking
- 2 Car Attached Garage
- Parking Available
- Two Garage Doors
Home Design
- Custom Home
- Traditional Architecture
- Turnkey
- Additions or Alterations
- Slab Foundation
- Composition Roof
Interior Spaces
- 2,674 Sq Ft Home
- 2-Story Property
- Open Floorplan
- Recessed Lighting
- Entrance Foyer
- Family Room with Fireplace
- Living Room
- Dining Room
- Wood Flooring
- Neighborhood Views
Kitchen
- Walk-In Pantry
- Gas Oven
- Six Burner Stove
- Gas Range
- Range Hood
- Microwave
- Dishwasher
- Quartz Countertops
- Disposal
Bedrooms and Bathrooms
- 5 Bedrooms | 1 Main Level Bedroom
- Fireplace in Primary Bedroom
- Primary Bedroom Suite
- Walk-In Closet
- Remodeled Bathroom
- 3 Full Bathrooms
- Stone Bathroom Countertops
- Dual Sinks
- Dual Vanity Sinks in Primary Bathroom
- Bathtub with Shower
- Walk-in Shower
- Linen Closet In Bathroom
Laundry
- Laundry Room
- Laundry in Garage
Home Security
- Alarm System
- Carbon Monoxide Detectors
- Fire and Smoke Detector
Outdoor Features
- Patio
- Exterior Lighting
- Rain Gutters
- Front Porch
Utilities
- Central Heating and Cooling System
- Natural Gas Connected
- Tankless Water Heater
- Cable TV Available
Additional Features
- Accessible Parking
- Solar Power System
- Suburban Location
Community Details
- No Home Owners Association
- Fashion Shores I Subdivision
Listing and Financial Details
- Tax Lot 21
- Tax Tract Number 5201
- Assessor Parcel Number 14903121
Ownership History
Purchase Details
Home Financials for this Owner
Home Financials are based on the most recent Mortgage that was taken out on this home.Purchase Details
Home Financials for this Owner
Home Financials are based on the most recent Mortgage that was taken out on this home.Purchase Details
Home Financials for this Owner
Home Financials are based on the most recent Mortgage that was taken out on this home.Purchase Details
Home Financials for this Owner
Home Financials are based on the most recent Mortgage that was taken out on this home.Purchase Details
Map
Similar Homes in the area
Home Values in the Area
Average Home Value in this Area
Purchase History
| Date | Type | Sale Price | Title Company |
|---|---|---|---|
| Grant Deed | $2,235,000 | Fidelity National Title | |
| Deed | -- | First American Title | |
| Grant Deed | $1,949,000 | First American Title | |
| Grant Deed | $861,500 | Western Resources Title Co | |
| Interfamily Deed Transfer | -- | -- |
Mortgage History
| Date | Status | Loan Amount | Loan Type |
|---|---|---|---|
| Previous Owner | $200,000 | Credit Line Revolving | |
| Previous Owner | $1,559,200 | New Conventional | |
| Previous Owner | $0 | Credit Line Revolving | |
| Previous Owner | $599,999 | New Conventional | |
| Previous Owner | $650,100 | New Conventional | |
| Previous Owner | $689,200 | New Conventional | |
| Previous Owner | $100,000 | Unknown |
Property History
| Date | Event | Price | Change | Sq Ft Price |
|---|---|---|---|---|
| 03/14/2025 03/14/25 | Sold | $2,235,000 | -2.6% | $836 / Sq Ft |
| 03/01/2025 03/01/25 | Pending | -- | -- | -- |
| 02/14/2025 02/14/25 | For Sale | $2,295,000 | +17.8% | $858 / Sq Ft |
| 03/17/2023 03/17/23 | Sold | $1,949,000 | 0.0% | $729 / Sq Ft |
| 01/27/2023 01/27/23 | Pending | -- | -- | -- |
| 12/15/2022 12/15/22 | For Sale | $1,949,000 | +126.2% | $729 / Sq Ft |
| 07/29/2015 07/29/15 | Sold | $861,500 | 0.0% | $339 / Sq Ft |
| 06/15/2015 06/15/15 | Off Market | $861,500 | -- | -- |
| 06/13/2015 06/13/15 | Pending | -- | -- | -- |
| 06/08/2015 06/08/15 | For Sale | $849,000 | -- | $334 / Sq Ft |
Tax History
| Year | Tax Paid | Tax Assessment Tax Assessment Total Assessment is a certain percentage of the fair market value that is determined by local assessors to be the total taxable value of land and additions on the property. | Land | Improvement |
|---|---|---|---|---|
| 2024 | $22,310 | $1,987,980 | $1,754,603 | $233,377 |
| 2023 | $11,428 | $1,004,400 | $796,518 | $207,882 |
| 2022 | $11,130 | $984,706 | $780,900 | $203,806 |
| 2021 | $10,923 | $965,399 | $765,589 | $199,810 |
| 2020 | $10,853 | $955,501 | $757,739 | $197,762 |
| 2019 | $10,723 | $936,766 | $742,881 | $193,885 |
| 2018 | $10,558 | $918,399 | $728,315 | $190,084 |
| 2017 | $10,418 | $900,392 | $714,035 | $186,357 |
| 2016 | $9,789 | $867,845 | $700,035 | $167,810 |
| 2015 | $1,679 | $129,298 | $27,050 | $102,248 |
| 2014 | -- | $126,766 | $26,520 | $100,246 |
Source: California Regional Multiple Listing Service (CRMLS)
MLS Number: PW25026763
APN: 149-031-21
- 9192 Rhodesia Dr
- 9351 Southshore Dr
- 9432 Waterfront Dr
- 21651 Hilaria Cir
- 21372 Sand Dollar Ln
- 22052 Susan Ln
- 21041 Shaw Ln
- 21161 Miramar Ln
- 9121 Christine Dr
- 8442 Doncaster Dr
- 8381 Lomond Dr
- 21091 Inferno Ln
- 21851 Newland St Unit 168
- 21851 Newland St Unit 260
- 21851 Newland St Unit 184
- 21851 Newland St Unit 76
- 21851 Newland St Unit 197
- 21851 Newland St Unit 7
- 21851 Newland St Unit 117
- 21851 Newland St Unit 93
