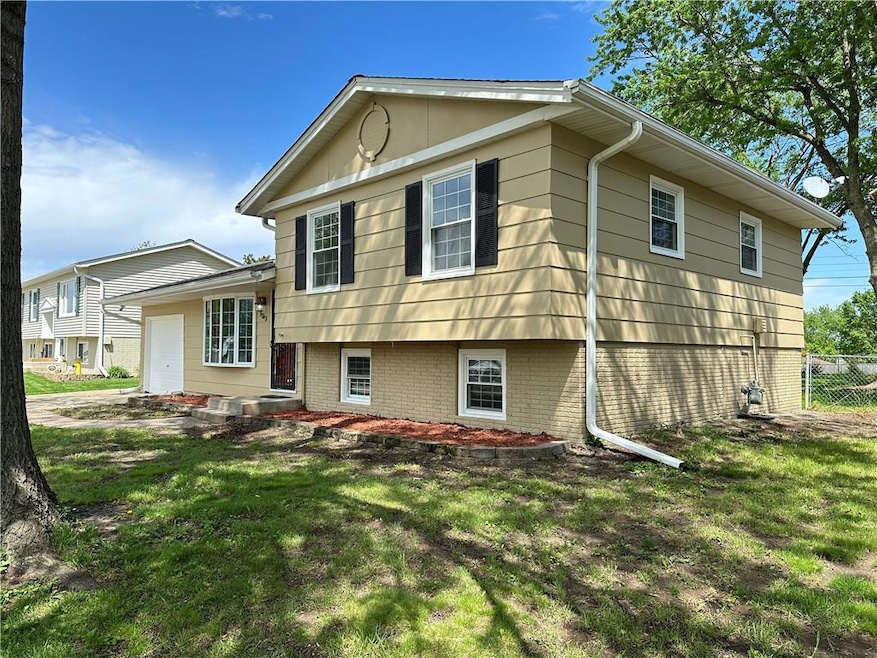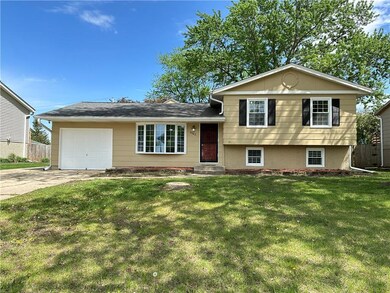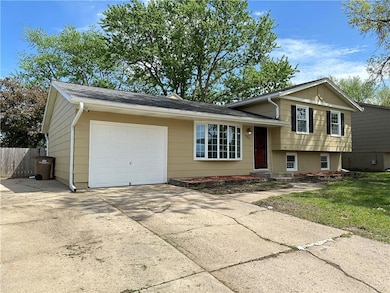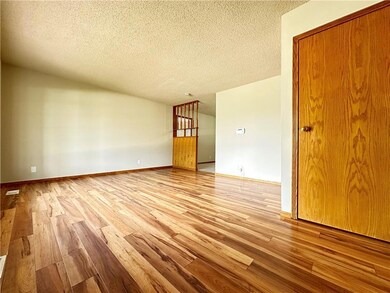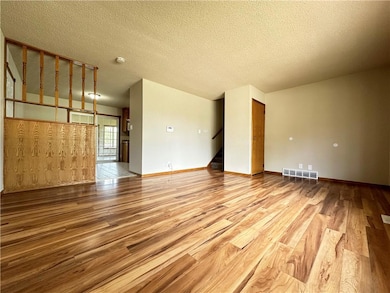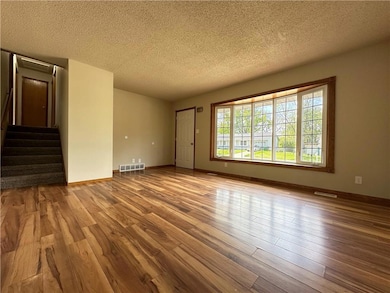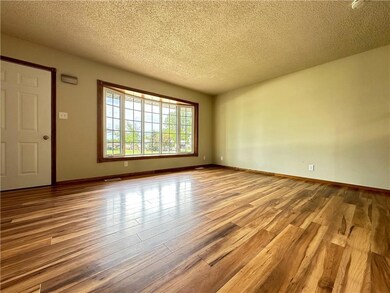
9043 Woodmayr Dr Norwalk, IA 50211
Estimated Value: $245,000 - $261,000
Highlights
- Main Floor Primary Bedroom
- Sun or Florida Room
- Patio
- 1 Fireplace
- Formal Dining Room
- Tile Flooring
About This Home
As of June 2024Move in ready, 3 bedroom 1.5 bathroom 1 stall attached garage home in Lakewood Village, Norwalk! Spacious living room with beautiful floors as you enter this home, set up a great space for all guests/family to enjoy game nights! Dining room with tile floors, opening up to this spacious kitchen. Plenty of cabinet space, with a wine rack, granite countertops, plus all the appliances! An awesome all season back porch with surround windows and fireplace at the back of the home, a great place for all the fun gatherings you can have! Half bathroom conveniently located at the back of the home too! En-suite bedroom-bathroom with walk in closet, along with two good sized bedrooms too! Finished basement offers another living room space, or make it a play area, gym area, or home office! Laundry hookups in basement, along with mechanicals. Outside space features an open patio and a fully fenced backyard, a great space for kids and/or pets to run around safely! One stall attached garage protects your vehicle from the elements, along with a double wide concrete driveway for off street parking. Lake Colechester is within walking distance, along with the beach, grill and picnic area, park, and fishing in this lake! Easy access to Hwy 5, close to Legacy Golf Club, head into town for groceries and food options, and also close to Des Moines airport! Come check out this move in ready, 3 bedrooms 1.5 bathroom 1 stall attached garage home in Norwalk! Call your favorite realtor for a showing today!
Home Details
Home Type
- Single Family
Est. Annual Taxes
- $4,494
Year Built
- Built in 1967
Lot Details
- 10,350 Sq Ft Lot
- Property is Fully Fenced
- Chain Link Fence
HOA Fees
- $21 Monthly HOA Fees
Home Design
- Split Level Home
- Asphalt Shingled Roof
- Wood Siding
Interior Spaces
- 1,403 Sq Ft Home
- 1 Fireplace
- Screen For Fireplace
- Family Room Downstairs
- Formal Dining Room
- Sun or Florida Room
- Finished Basement
Kitchen
- Stove
- Microwave
- Dishwasher
Flooring
- Carpet
- Tile
Bedrooms and Bathrooms
- 3 Main Level Bedrooms
- Primary Bedroom on Main
Parking
- 1 Car Attached Garage
- Driveway
Outdoor Features
- Patio
- Outdoor Storage
Utilities
- Forced Air Heating and Cooling System
Community Details
- Lva Association
Listing and Financial Details
- Assessor Parcel Number 63147000090
Ownership History
Purchase Details
Home Financials for this Owner
Home Financials are based on the most recent Mortgage that was taken out on this home.Purchase Details
Home Financials for this Owner
Home Financials are based on the most recent Mortgage that was taken out on this home.Purchase Details
Home Financials for this Owner
Home Financials are based on the most recent Mortgage that was taken out on this home.Purchase Details
Similar Homes in Norwalk, IA
Home Values in the Area
Average Home Value in this Area
Purchase History
| Date | Buyer | Sale Price | Title Company |
|---|---|---|---|
| Weatherly Brianna L | $248,000 | None Listed On Document | |
| Cam Fund 2020 Llc | $140,000 | None Available | |
| Brenizer Sondra J | -- | None Available | |
| Brenizer Sandra J | -- | None Available |
Mortgage History
| Date | Status | Borrower | Loan Amount |
|---|---|---|---|
| Open | Weatherly Brianna L | $240,560 | |
| Previous Owner | Cam Fund 2020 Llc | $265,600 | |
| Previous Owner | Cam Fund 2020 Llc | $180,000 | |
| Previous Owner | Cam Fund 2020 Llc | $126,000 | |
| Previous Owner | Brenizer Ronald M | $25,152 | |
| Previous Owner | Brenizer Ronald M | $20,000 |
Property History
| Date | Event | Price | Change | Sq Ft Price |
|---|---|---|---|---|
| 06/07/2024 06/07/24 | Sold | $248,000 | +3.4% | $177 / Sq Ft |
| 05/06/2024 05/06/24 | Pending | -- | -- | -- |
| 05/05/2024 05/05/24 | For Sale | $239,900 | -- | $171 / Sq Ft |
Tax History Compared to Growth
Tax History
| Year | Tax Paid | Tax Assessment Tax Assessment Total Assessment is a certain percentage of the fair market value that is determined by local assessors to be the total taxable value of land and additions on the property. | Land | Improvement |
|---|---|---|---|---|
| 2024 | $4,356 | $215,500 | $34,500 | $181,000 |
| 2023 | $4,494 | $215,500 | $34,500 | $181,000 |
| 2022 | $4,478 | $187,200 | $34,500 | $152,700 |
| 2021 | $4,474 | $187,200 | $34,500 | $152,700 |
| 2020 | $4,474 | $176,500 | $34,500 | $142,000 |
| 2019 | $3,700 | $176,500 | $34,500 | $142,000 |
| 2018 | $3,584 | $151,800 | $0 | $0 |
| 2017 | $3,584 | $151,800 | $0 | $0 |
| 2016 | $3,528 | $146,000 | $0 | $0 |
| 2015 | $3,528 | $146,000 | $0 | $0 |
| 2014 | $3,422 | $141,600 | $0 | $0 |
Agents Affiliated with this Home
-
Jenn Ho Goh

Seller's Agent in 2024
Jenn Ho Goh
GoSynergy Realty
(515) 259-3093
3 in this area
273 Total Sales
-
Taylor Hird

Buyer's Agent in 2024
Taylor Hird
Century 21 Signature
(515) 402-6026
4 in this area
97 Total Sales
Map
Source: Des Moines Area Association of REALTORS®
MLS Number: 694698
APN: 63147000090
- 8979 Golden Valley Dr
- 8809 Woodmayr Cir
- 4641 Wakonda Dr
- 9365 Brooks Place
- 9360 Brooks Place
- 9373 Brooks Place
- 9364 Brooks Place
- 9368 Brooks Place
- 4680 Wakonda Dr
- 3806 Bluestem Rd
- 2987 Jaden Ln
- 1601 Garland Ave
- 1603 Garland Ave
- 2987 Park Place
- 1609 Garland Ave
- 1524 Garland Ave
- 1607 Garland Ave
- 1532 Garland Ave
- 1600 Garland Ave
- 1602 Garland Ave
- 9043 Woodmayr Dr
- 9065 Woodmayr Dr
- 9021 Woodmayr Dr
- 9087 Woodmayr Dr
- 8999 Woodmayr Dr
- 4316 Medina Dr
- 9048 Woodmayr Dr
- 9099 Woodmayr Dr
- 8977 Woodmayr Dr
- 4315 Medina Dr
- 9113 Woodmayr Dr
- 4317 Oxford Dr
- 4332 Medina Dr
- 8951 Woodmayr Dr
- 8976 Woodmayr Dr
- 4331 Medina Dr
- 4284 Lakewood Dr
- 8950 Woodmayr Dr
- 9127 Woodmayr Dr
- 4333 Oxford Dr
