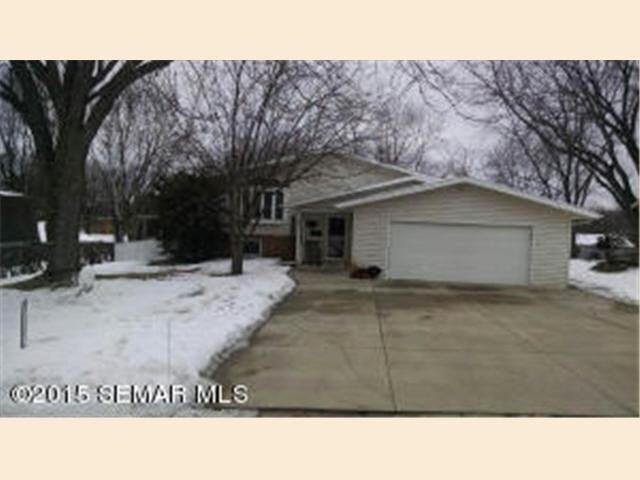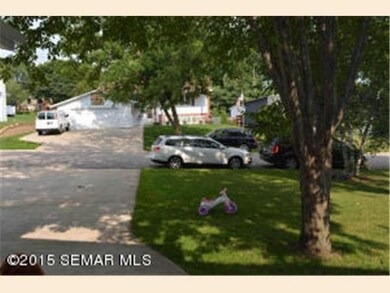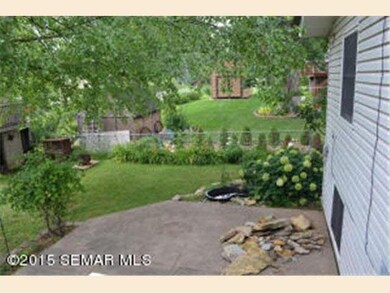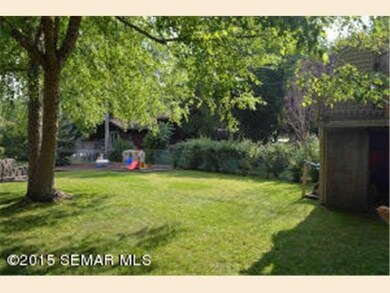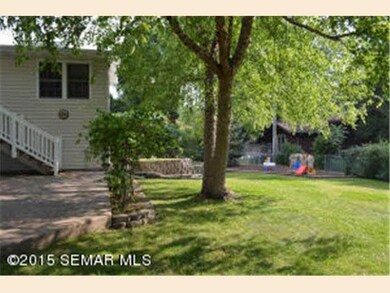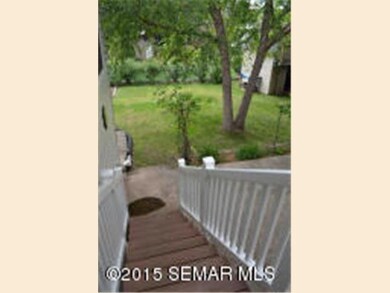
Estimated Value: $350,000 - $383,000
Highlights
- Open Floorplan
- Wood Flooring
- Eat-In Kitchen
- Byron Intermediate School Rated A-
- 2 Car Attached Garage
- Woodwork
About This Home
As of March 2015Very large nicely appointed home. Main floor family room. Walkout lower level. Garage access to lower level. Exposed aggregate patio in treed rear yard. Lower level family room. Lower level playroom or game room. Hardwood flooring. Newer roof. High efficiency furnace. Upgraded vinyl windows with Living and dining transoms. See this property today.
Last Agent to Sell the Property
Wayne Mallan
Cardinal of MN RE Services Listed on: 01/30/2015
Last Buyer's Agent
David Meadows
Sterling Real Estate
Home Details
Home Type
- Single Family
Est. Annual Taxes
- $4,950
Year Built
- 1972
Lot Details
- 8,712 Sq Ft Lot
- Street terminates at a dead end
- Partially Fenced Property
Home Design
- Brick Exterior Construction
- Frame Construction
- Vinyl Siding
Interior Spaces
- Open Floorplan
- Woodwork
- Wood Burning Fireplace
- Combination Kitchen and Dining Room
- Wood Flooring
Kitchen
- Eat-In Kitchen
- Breakfast Bar
- Range
- Microwave
- Dishwasher
- Kitchen Island
- Disposal
Bedrooms and Bathrooms
- 4 Bedrooms
- Walk-In Closet
- Bathroom on Main Level
Laundry
- Dryer
- Washer
Finished Basement
- Walk-Out Basement
- Basement Fills Entire Space Under The House
- Block Basement Construction
Parking
- 2 Car Attached Garage
- Driveway
Outdoor Features
- Patio
- Storage Shed
- Playground
Utilities
- Forced Air Heating and Cooling System
Listing and Financial Details
- Assessor Parcel Number 752943027035
Ownership History
Purchase Details
Home Financials for this Owner
Home Financials are based on the most recent Mortgage that was taken out on this home.Purchase Details
Home Financials for this Owner
Home Financials are based on the most recent Mortgage that was taken out on this home.Purchase Details
Purchase Details
Similar Homes in Byron, MN
Home Values in the Area
Average Home Value in this Area
Purchase History
| Date | Buyer | Sale Price | Title Company |
|---|---|---|---|
| Rochester Carrie L | $209,000 | Atypical Title Inc | |
| Fritsche Nicholas | -- | Service Link | |
| Federal Home Loan Mortgage Corporation | -- | None Available | |
| Citimortgage Inc | $136,160 | None Available |
Mortgage History
| Date | Status | Borrower | Loan Amount |
|---|---|---|---|
| Open | Rochester Carrie L | $220,000 | |
| Closed | Rochester Carrie L | $35,000 | |
| Closed | Rochester Carrie L | $213,265 | |
| Previous Owner | Fritsche Nicholas | $181,050 | |
| Previous Owner | Skogerbo Larry M | $20,000 | |
| Previous Owner | Skogerbo Rene C | $63,400 |
Property History
| Date | Event | Price | Change | Sq Ft Price |
|---|---|---|---|---|
| 03/23/2015 03/23/15 | Sold | $209,000 | +2.0% | $72 / Sq Ft |
| 02/03/2015 02/03/15 | Pending | -- | -- | -- |
| 01/30/2015 01/30/15 | For Sale | $204,900 | -- | $70 / Sq Ft |
Tax History Compared to Growth
Tax History
| Year | Tax Paid | Tax Assessment Tax Assessment Total Assessment is a certain percentage of the fair market value that is determined by local assessors to be the total taxable value of land and additions on the property. | Land | Improvement |
|---|---|---|---|---|
| 2023 | $4,950 | $320,700 | $40,000 | $280,700 |
| 2022 | $4,500 | $296,600 | $40,000 | $256,600 |
| 2021 | $3,856 | $258,000 | $40,000 | $218,000 |
| 2020 | $3,662 | $238,100 | $40,000 | $198,100 |
| 2019 | $3,510 | $222,600 | $35,000 | $187,600 |
| 2018 | $3,096 | $215,100 | $30,000 | $185,100 |
| 2017 | $2,924 | $199,300 | $30,000 | $169,300 |
| 2016 | $2,726 | $164,600 | $16,000 | $148,600 |
| 2015 | $2,626 | $149,700 | $15,700 | $134,000 |
| 2014 | $2,428 | $149,700 | $15,700 | $134,000 |
| 2012 | -- | $150,500 | $15,732 | $134,768 |
Agents Affiliated with this Home
-
W
Seller's Agent in 2015
Wayne Mallan
Cardinal of MN RE Services
-
D
Buyer's Agent in 2015
David Meadows
Sterling Real Estate
Map
Source: REALTOR® Association of Southern Minnesota
MLS Number: 4712597
APN: 75.29.43.027035
- 37 9th St NW
- 1264 1st Ct NE
- 800 3 1 2 Ave
- 422 Byron Ave N
- 214 6th St NE
- 1367 Falstone Alcove NE
- 1351 Falstone Alcove NE
- 1327 Falstone Alcove NE
- 424 11th St NW
- 470 12th St NW
- 190 Somerby Pkwy NE
- 208 Somerby Pkwy NE
- 172 Somerby Pkwy NE
- 226 Somerby Pkwy NE
- 154 Somerby Pkwy NE
- 244 Somerby Pkwy NE
- 264 Somerby Pkwy NE
- 480 Somerby Pkwy NE
- 1405 Somerby Pkwy NE
- 498 Somerby Pkwy NE
- 905 Byron Ave N
- 906 906 1st-Avenue-nw
- 906 1st Ave NW
- 910 1st Ave NW
- 906 Byron Ave N
- 914 1st Ave NW
- 910 Byron Ave N
- 902 Byron Ave N
- 917 Byron Ave N
- 914 Byron Ave N
- 14 9th St NW
- 816 1st Ave NW
- 918 1st Ave NW
- 12 9th St NE
- 12 12 9th-Street-ne
- 103 9th St NW
- 918 Byron Ave N
- 921 Byron Ave N
- 913 1st Ave NW
- 905 1st Ave NE
