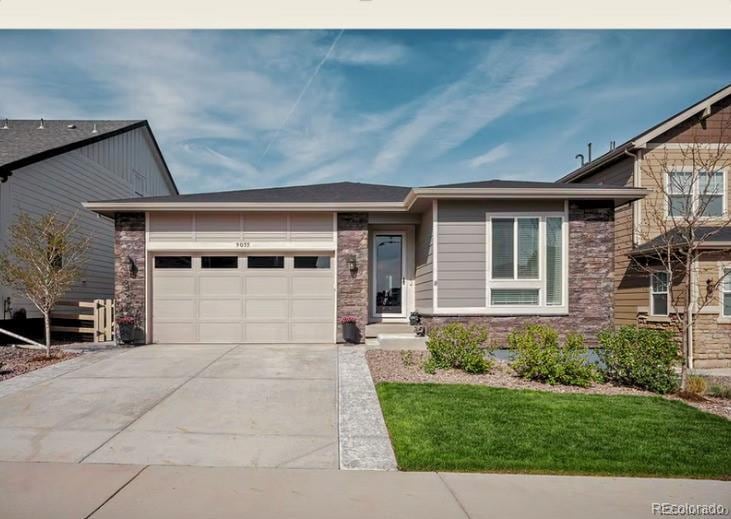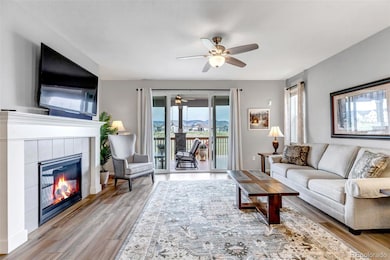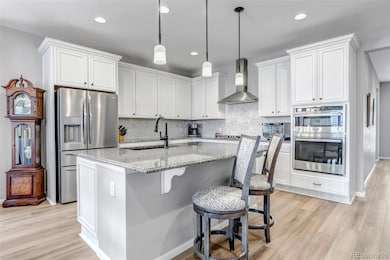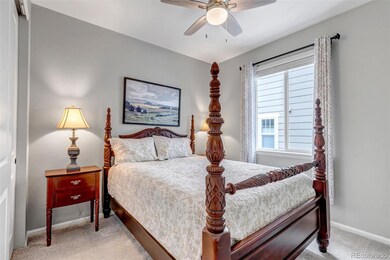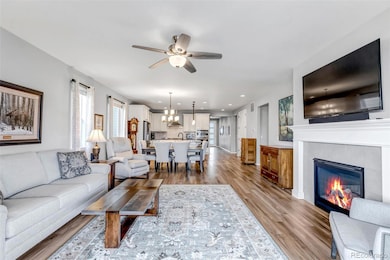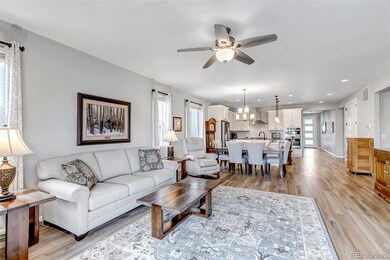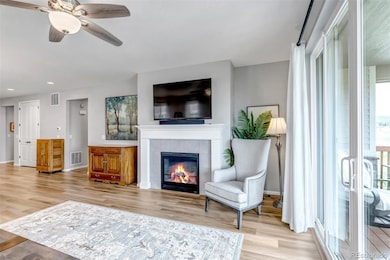9055 Swan River St Littleton, CO 80125
Sterling Ranch NeighborhoodEstimated payment $5,506/month
Highlights
- Fitness Center
- Clubhouse
- Traditional Architecture
- Coyote Creek Elementary School Rated A-
- Deck
- 2-minute walk to Swan River/Zipline Park
About This Home
Welcome to 9055 Swan River Street—a beautifully maintained and thoughtfully upgraded home nestled in the sought-after Sterling Ranch community! This stunning property backs to a serene open space and wildlife corridor, offering both privacy and picturesque mountain views. Step outside to enjoy miles of nearby walking and biking trails, with parks and play areas just around the corner. Inside, the home is loaded with smart features including a Google Nest-connected doorbell, smart lighting, a Rachio-controlled sprinkler system, and a smart thermostat—blending modern convenience with everyday comfort. The kitchen is beautifully maintained featuring granite countertops, designer tile backsplash, stainless steel appliances and a hood range gas stove cook top. The gorgeous kitchen island allows for more space to prep and cook. This home has been meticulously cared for - with a finished basement that includes a bar area featuring marble countertops, a small fridge, sink and plenty of storage space. The basement has walkout access to the landscaped backyard, overlooking a large open space and neighborhood trails. The garage has been upgraded with added insulation in both the ceiling and walls, and the basement also features insulation for energy efficiency and comfort. Exterior upgrades include cemented stairs leading to the backyard, and a newly installed storm door for enhanced curb appeal and functionality. The home also comes with a **transferrable warranty** for added peace of mind. Whether you're relaxing while taking in the views, enjoying the open floor plan inside, or entertaining on the beautifully enhanced exterior, this home is a true gem in a thriving, nature-rich neighborhood.
Listing Agent
EXIT Mosaic Realty Brokerage Email: tasha@mamabearteam.com,303-419-7082 License #100074256 Listed on: 05/01/2025
Home Details
Home Type
- Single Family
Est. Annual Taxes
- $9,153
Year Built
- Built in 2021 | Remodeled
Lot Details
- 5,750 Sq Ft Lot
- Open Space
- Partially Fenced Property
- Landscaped
- Front Yard Sprinklers
Parking
- 2 Car Attached Garage
- Heated Garage
- Dry Walled Garage
- Epoxy
- Exterior Access Door
Home Design
- Traditional Architecture
- Slab Foundation
- Frame Construction
- Composition Roof
Interior Spaces
- 1-Story Property
- Bar Fridge
- Ceiling Fan
- Gas Fireplace
- Double Pane Windows
- Window Treatments
- Smart Doorbell
- Family Room
- Living Room with Fireplace
- Dining Room
- Utility Room
Kitchen
- Convection Oven
- Cooktop with Range Hood
- Microwave
- Dishwasher
- Kitchen Island
- Granite Countertops
- Disposal
Flooring
- Carpet
- Laminate
Bedrooms and Bathrooms
- 5 Bedrooms | 3 Main Level Bedrooms
Laundry
- Laundry Room
- Dryer
- Washer
Finished Basement
- Walk-Out Basement
- Basement Fills Entire Space Under The House
- Exterior Basement Entry
- 2 Bedrooms in Basement
- Basement Window Egress
Home Security
- Outdoor Smart Camera
- Carbon Monoxide Detectors
Outdoor Features
- Balcony
- Deck
- Covered Patio or Porch
Schools
- Coyote Creek Elementary School
- Ranch View Middle School
- Thunderridge High School
Utilities
- Forced Air Heating and Cooling System
- Water Heater
- Cable TV Available
Listing and Financial Details
- Exclusions: Sellers personal property, tv and tv mount in basement, cabinets in workshop
- Assessor Parcel Number R0602875
Community Details
Overview
- Property has a Home Owners Association
- Sterling Ranch Cab Association, Phone Number (720) 661-9694
- Sterling Ranch Subdivision
Amenities
- Clubhouse
Recreation
- Fitness Center
- Trails
Map
Home Values in the Area
Average Home Value in this Area
Tax History
| Year | Tax Paid | Tax Assessment Tax Assessment Total Assessment is a certain percentage of the fair market value that is determined by local assessors to be the total taxable value of land and additions on the property. | Land | Improvement |
|---|---|---|---|---|
| 2024 | $9,153 | $54,950 | $7,450 | $47,500 |
| 2023 | $9,196 | $54,950 | $7,450 | $47,500 |
| 2022 | $7,089 | $41,320 | $5,520 | $35,800 |
| 2021 | $2,906 | $41,320 | $5,520 | $35,800 |
| 2020 | $1,831 | $10,730 | $10,730 | $0 |
| 2019 | $1,048 | $6,130 | $6,130 | $0 |
Property History
| Date | Event | Price | List to Sale | Price per Sq Ft |
|---|---|---|---|---|
| 09/18/2025 09/18/25 | Price Changed | $900,000 | -2.7% | $240 / Sq Ft |
| 07/11/2025 07/11/25 | Price Changed | $925,000 | -2.6% | $247 / Sq Ft |
| 06/23/2025 06/23/25 | Price Changed | $950,000 | -2.6% | $253 / Sq Ft |
| 05/01/2025 05/01/25 | For Sale | $975,000 | -- | $260 / Sq Ft |
Purchase History
| Date | Type | Sale Price | Title Company |
|---|---|---|---|
| Special Warranty Deed | $725,100 | American Home T&E Co |
Mortgage History
| Date | Status | Loan Amount | Loan Type |
|---|---|---|---|
| Open | $100,000 | New Conventional |
Source: REcolorado®
MLS Number: 9114431
APN: 2229-304-19-017
- 9021 Swan River St
- 8102 Adams Fork Ave
- 8103 Ralston Creek Ave
- 8923 Animas River St
- 8353 Bijou Creek Ave
- 8392 Bijou Creek Ave
- 8387 Bijou Creek Ave
- 9032 Middle Fork St
- 8024 Sterling Ranch Ave Unit C
- 8215 Big Thompson St
- 8862 Hotchkiss St
- 8376 Basalt Dr
- 9307 Inca Dove Cir
- 7910 Sterling Ranch Ave
- 9380 Bear River St
- Plan 3504 at Ascent Village at Sterling Ranch - Prelude at Sterling Ranch
- Plan 3510 at Ascent Village at Sterling Ranch - Prelude at Sterling Ranch
- Plan 3507 at Ascent Village at Sterling Ranch - Prelude at Sterling Ranch
- Plan 3503 at Ascent Village at Sterling Ranch - Prelude at Sterling Ranch
- Plan 3501 at Ascent Village at Sterling Ranch - Prelude at Sterling Ranch
- 8911 Eagle River St
- 8848 Fraser River Lp
- 8734 Middle Frk St
- 8916 Snake River St Unit In-law Suite
- 8867 Snake River St
- 8826 Yellowcress St
- 8749 Waterton Rd
- 8405 Mount Ouray Rd
- 8425 Old Ski Run Cir
- 9844 Fairwood St
- 8116 Eagleview Dr
- 10625 Hyacinth Ct
- 9241 Star Streak Cir
- 10277 Dusk Way
- 7736 Halleys Dr
- 7693 Halleys Dr
- 7516 Dawn Dr
- 3628 Seramonte Dr
- 3738 Rosewalk Ct
- 3738 Rosewalk Ct
