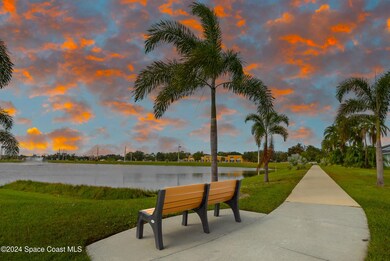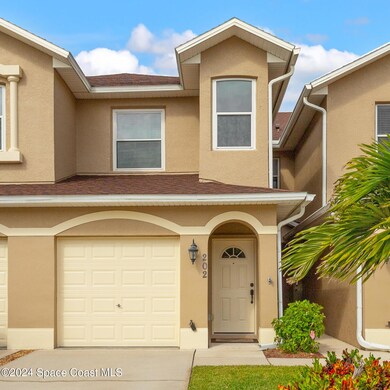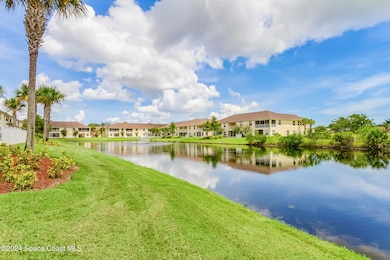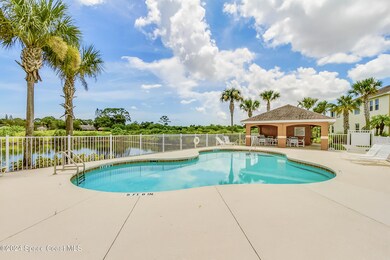
906 Ocaso Ln Unit 202 Rockledge, FL 32955
Highlights
- Open Floorplan
- Contemporary Architecture
- Screened Porch
- Rockledge Senior High School Rated A-
- Vaulted Ceiling
- Community Pool
About This Home
As of February 2025IMMACULATE 3 BR, 2 BA Coastal Florida Condo with 1 Car Garage. Upscale community offers low HOA fees, 2 pristine pools and scenic walking trails around a tranquil lake. Updates include newer roof, remodeled kitchen & baths, new tile flooring, paint, lighting, fixtures & more! From the quartz counters to the exquisite touches, the Seller's attention to detail and high standards for quality are evident throughout. Maximum storm protection with concrete block construction, 2nd floor elevation, impact glass on unit's north side & hurricane shutters for extra security. Sip a cocktail on your private, screened balcony while watching a launch -or- take a short drive to our pristine beaches, the Intracoastal Waterway, fabulous Viera shopping, restaurants & Duran Golf Club. Easy access to I-95 and Central Florida's exciting destinations! This unit needs nothing - better than new! Maintenance-free Florida living on the desirable Space Coast.
Last Agent to Sell the Property
Melbourne Realty, Inc. License #589128 Listed on: 12/02/2024
Property Details
Home Type
- Condominium
Est. Annual Taxes
- $47
Year Built
- Built in 2006 | Remodeled
Lot Details
- South Facing Home
- Few Trees
HOA Fees
- $400 Monthly HOA Fees
Parking
- 1 Car Attached Garage
- Shared Driveway
Home Design
- Contemporary Architecture
- Shingle Roof
- Concrete Siding
- Block Exterior
- Asphalt
- Stucco
Interior Spaces
- 1,773 Sq Ft Home
- 2-Story Property
- Open Floorplan
- Furniture Can Be Negotiated
- Vaulted Ceiling
- Ceiling Fan
- Entrance Foyer
- Screened Porch
- Tile Flooring
Kitchen
- Breakfast Area or Nook
- Breakfast Bar
- Electric Range
- Microwave
- Plumbed For Ice Maker
- Dishwasher
- Disposal
Bedrooms and Bathrooms
- 3 Bedrooms
- Split Bedroom Floorplan
- Walk-In Closet
- 2 Full Bathrooms
- Shower Only
Laundry
- Laundry in unit
- Dryer
- Washer
Home Security
Schools
- Manatee Elementary School
- Kennedy Middle School
- Rockledge High School
Additional Features
- Balcony
- Central Heating and Cooling System
Community Details
Overview
- Association fees include ground maintenance
- Bella Vista Of Rockledge Condo Association, Phone Number (321) 214-2403
- Bella Vista Condo Phases Ii Iii And Iv Subdivision
Recreation
- Community Pool
Pet Policy
- Pet Size Limit
- Dogs and Cats Allowed
Security
- Hurricane or Storm Shutters
- High Impact Windows
Ownership History
Purchase Details
Home Financials for this Owner
Home Financials are based on the most recent Mortgage that was taken out on this home.Purchase Details
Home Financials for this Owner
Home Financials are based on the most recent Mortgage that was taken out on this home.Purchase Details
Home Financials for this Owner
Home Financials are based on the most recent Mortgage that was taken out on this home.Similar Homes in Rockledge, FL
Home Values in the Area
Average Home Value in this Area
Purchase History
| Date | Type | Sale Price | Title Company |
|---|---|---|---|
| Quit Claim Deed | $100 | State Title Partners | |
| Warranty Deed | $149,000 | Supreme Title Closings Llc | |
| Warranty Deed | $185,000 | Attorney |
Mortgage History
| Date | Status | Loan Amount | Loan Type |
|---|---|---|---|
| Open | $235,920 | New Conventional | |
| Previous Owner | $149,000 | VA | |
| Previous Owner | $166,372 | Purchase Money Mortgage |
Property History
| Date | Event | Price | Change | Sq Ft Price |
|---|---|---|---|---|
| 02/11/2025 02/11/25 | Sold | $294,900 | 0.0% | $166 / Sq Ft |
| 01/14/2025 01/14/25 | Pending | -- | -- | -- |
| 12/02/2024 12/02/24 | For Sale | $294,900 | 0.0% | $166 / Sq Ft |
| 11/22/2024 11/22/24 | Off Market | $294,900 | -- | -- |
| 11/18/2024 11/18/24 | Price Changed | $329,900 | -5.7% | $186 / Sq Ft |
| 11/07/2024 11/07/24 | Price Changed | $349,900 | -5.4% | $197 / Sq Ft |
| 10/31/2024 10/31/24 | For Sale | $369,900 | +148.3% | $209 / Sq Ft |
| 01/29/2016 01/29/16 | Sold | $149,000 | 0.0% | $84 / Sq Ft |
| 12/28/2015 12/28/15 | Pending | -- | -- | -- |
| 11/15/2015 11/15/15 | For Sale | $149,000 | -- | $84 / Sq Ft |
Tax History Compared to Growth
Tax History
| Year | Tax Paid | Tax Assessment Tax Assessment Total Assessment is a certain percentage of the fair market value that is determined by local assessors to be the total taxable value of land and additions on the property. | Land | Improvement |
|---|---|---|---|---|
| 2024 | $47 | $149,720 | -- | -- |
| 2023 | $50 | $0 | $0 | $0 |
| 2022 | $47 | $141,130 | $0 | $0 |
| 2021 | $1,580 | $137,020 | $0 | $0 |
| 2020 | $1,577 | $135,130 | $0 | $0 |
| 2019 | $1,561 | $132,100 | $0 | $0 |
| 2018 | $1,557 | $129,640 | $0 | $0 |
| 2017 | $1,559 | $126,980 | $0 | $126,980 |
| 2016 | $847 | $82,440 | $0 | $0 |
| 2015 | $864 | $81,870 | $0 | $0 |
| 2014 | $858 | $81,220 | $0 | $0 |
Agents Affiliated with this Home
-
Stacey Buchanan

Seller's Agent in 2025
Stacey Buchanan
Melbourne Realty, Inc.
(321) 508-5224
4 in this area
103 Total Sales
-
Tracy Hudson-Frantzis

Buyer's Agent in 2025
Tracy Hudson-Frantzis
Arium Real Estate, LLC
(321) 412-4938
1 in this area
59 Total Sales
-
P
Seller's Agent in 2016
Patricia Romano
RE/MAX
-
L
Seller Co-Listing Agent in 2016
Lee Romano
RE/MAX
-
K
Buyer's Agent in 2016
Kenneth Gordon
RE/MAX Interactive
Map
Source: Space Coast MLS (Space Coast Association of REALTORS®)
MLS Number: 1028453
APN: 25-36-20-00-00751.A-0000.00
- 3920 Playa Del Sol Dr Unit 104
- 927 Ocaso Ln Unit 102
- 4147 Prime Ave Unit 1801
- 4114 Stock Ave Unit 503
- 1216 Admiralty Blvd
- 1388 Indian Oaks Blvd Unit 31
- 1386 Indian Oaks Blvd Unit 49
- 820 Barnes Blvd
- 820C Barnes Blvd Unit Lot C-15
- 1308 Outrigger Cir
- 1397 Pheasant Run
- 3868 Lexmark Ln Unit 205
- 3868 Lexmark Ln Unit 306
- 1626 Peregrine Cir Unit 101
- 1626 Peregrine Cir Unit 305
- 3152 Bellwind Cir
- 3848 Lexmark Ln Unit 307
- 3848 Lexmark Ln Unit 207
- 3848 Lexmark Ln Unit 303
- 1345 Lara Cir Unit 104






