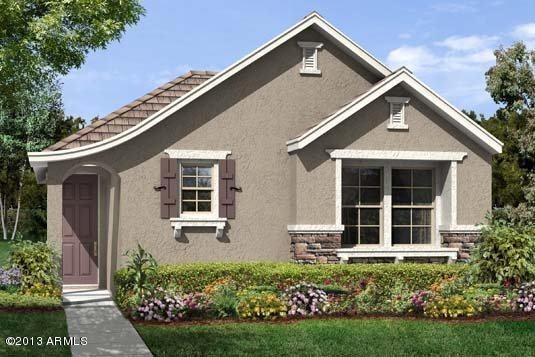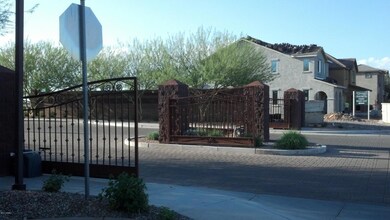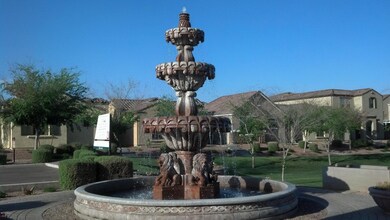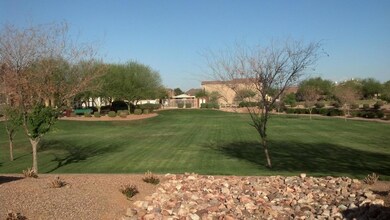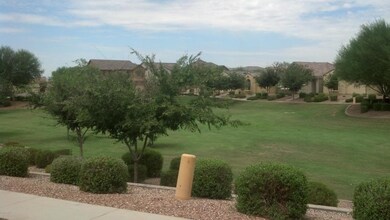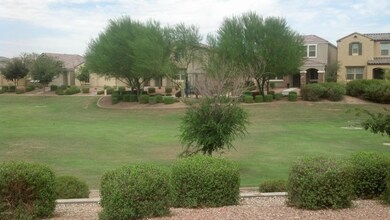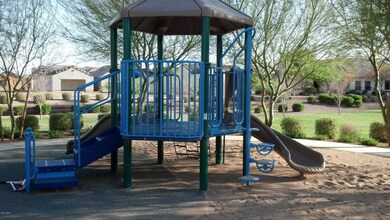
9062 W Nicolet Ave Glendale, AZ 85305
Highlights
- Gated Community
- Spanish Architecture
- Community Pool
- Home Energy Rating Service (HERS) Rated Property
- Granite Countertops
- Covered patio or porch
About This Home
As of March 2025The perfect lock & leave home, featuring dual Master Suites & just steps away from the community pool!! An extra wide 2 car garage, a tiled walk-in shower w/ matching tiled vanity in the main suite, diagonal 20'' tile throughout the entire home except the bedrooms which feature a plush carpet upgrade. A resort-like multi-slide door leads to the aluma-wood covered trellis courtyard. Two tone interior paint, 4.25'' baseboards & 8' 4 panel interior doors, 42'' upper maple cabinets in Kitchen in a rich dark finish, upgraded hardware finishes & exquisite lighting fixtures, including pendants at kitchen island. Granite Kitchen countertops including full granite backsplash, SS appliances, Kohler undermount kitchen sink. Luxury beyond compare! A must see!!
Last Agent to Sell the Property
K. Hovnanian Great Western Homes, LLC License #BR586112000 Listed on: 06/03/2013
Home Details
Home Type
- Single Family
Est. Annual Taxes
- $1,801
Year Built
- Built in 2013 | Under Construction
Lot Details
- 3,200 Sq Ft Lot
- Desert faces the front of the property
- Block Wall Fence
- Front Yard Sprinklers
HOA Fees
- $60 Monthly HOA Fees
Parking
- 2.5 Car Garage
- Garage Door Opener
Home Design
- Spanish Architecture
- Wood Frame Construction
- Tile Roof
- Concrete Roof
- Low Volatile Organic Compounds (VOC) Products or Finishes
- Stone Exterior Construction
- Stucco
Interior Spaces
- 1,538 Sq Ft Home
- 1-Story Property
- Ceiling height of 9 feet or more
- Double Pane Windows
- ENERGY STAR Qualified Windows with Low Emissivity
- Vinyl Clad Windows
Kitchen
- Eat-In Kitchen
- Breakfast Bar
- Built-In Microwave
- Kitchen Island
- Granite Countertops
Flooring
- Carpet
- Tile
Bedrooms and Bathrooms
- 2 Bedrooms
- Primary Bathroom is a Full Bathroom
- 2.5 Bathrooms
- Dual Vanity Sinks in Primary Bathroom
Eco-Friendly Details
- Home Energy Rating Service (HERS) Rated Property
- No or Low VOC Paint or Finish
Schools
- Cotton Boll Elementary And Middle School
- Raymond S. Kellis High School
Utilities
- Refrigerated Cooling System
- Heating Available
- High Speed Internet
- Cable TV Available
Additional Features
- Doors with lever handles
- Covered patio or porch
Listing and Financial Details
- Home warranty included in the sale of the property
- Tax Lot 119
- Assessor Parcel Number 142-29-123
Community Details
Overview
- Association fees include ground maintenance, street maintenance, front yard maint
- Built by K. Hovnanian Homes
- Provence Subdivision, Land's End Floorplan
- FHA/VA Approved Complex
Recreation
- Community Playground
- Community Pool
- Bike Trail
Security
- Gated Community
Ownership History
Purchase Details
Home Financials for this Owner
Home Financials are based on the most recent Mortgage that was taken out on this home.Purchase Details
Home Financials for this Owner
Home Financials are based on the most recent Mortgage that was taken out on this home.Similar Homes in Glendale, AZ
Home Values in the Area
Average Home Value in this Area
Purchase History
| Date | Type | Sale Price | Title Company |
|---|---|---|---|
| Warranty Deed | $378,000 | First American Title Insurance | |
| Special Warranty Deed | $214,913 | New Land Title Agency | |
| Quit Claim Deed | -- | New Land Title Agency | |
| Quit Claim Deed | -- | New Land Title Agency |
Mortgage History
| Date | Status | Loan Amount | Loan Type |
|---|---|---|---|
| Previous Owner | $204,150 | New Conventional |
Property History
| Date | Event | Price | Change | Sq Ft Price |
|---|---|---|---|---|
| 07/12/2025 07/12/25 | Rented | $1,995 | 0.0% | -- |
| 07/08/2025 07/08/25 | For Rent | $1,995 | 0.0% | -- |
| 07/04/2025 07/04/25 | Rented | $1,995 | 0.0% | -- |
| 06/03/2025 06/03/25 | Price Changed | $1,995 | -0.3% | $1 / Sq Ft |
| 05/21/2025 05/21/25 | For Rent | $2,000 | 0.0% | -- |
| 03/20/2025 03/20/25 | Sold | $378,000 | -1.8% | $245 / Sq Ft |
| 03/06/2025 03/06/25 | Pending | -- | -- | -- |
| 02/28/2025 02/28/25 | For Sale | $385,000 | +79.1% | $250 / Sq Ft |
| 09/25/2013 09/25/13 | Sold | $214,913 | 0.0% | $140 / Sq Ft |
| 08/29/2013 08/29/13 | Pending | -- | -- | -- |
| 08/08/2013 08/08/13 | Price Changed | $214,913 | -4.4% | $140 / Sq Ft |
| 06/27/2013 06/27/13 | Price Changed | $224,913 | -3.1% | $146 / Sq Ft |
| 06/03/2013 06/03/13 | For Sale | $232,086 | -- | $151 / Sq Ft |
Tax History Compared to Growth
Tax History
| Year | Tax Paid | Tax Assessment Tax Assessment Total Assessment is a certain percentage of the fair market value that is determined by local assessors to be the total taxable value of land and additions on the property. | Land | Improvement |
|---|---|---|---|---|
| 2025 | $1,801 | $23,637 | -- | -- |
| 2024 | $1,839 | $22,511 | -- | -- |
| 2023 | $1,839 | $29,620 | $5,920 | $23,700 |
| 2022 | $1,822 | $22,830 | $4,560 | $18,270 |
| 2021 | $1,955 | $19,530 | $3,900 | $15,630 |
| 2020 | $1,985 | $18,520 | $3,700 | $14,820 |
| 2019 | $1,969 | $18,000 | $3,600 | $14,400 |
| 2018 | $1,954 | $17,460 | $3,490 | $13,970 |
| 2017 | $1,967 | $16,720 | $3,340 | $13,380 |
| 2016 | $1,955 | $16,830 | $3,360 | $13,470 |
| 2015 | $1,834 | $16,400 | $3,280 | $13,120 |
Agents Affiliated with this Home
-
Emmanuel Ashiagbor

Seller's Agent in 2025
Emmanuel Ashiagbor
HomeSmart
(602) 214-2279
43 Total Sales
-
Shane Higginbotham

Seller's Agent in 2025
Shane Higginbotham
AZHR Premier Realty
(602) 391-7777
23 Total Sales
-
Tita Raquiza
T
Seller Co-Listing Agent in 2025
Tita Raquiza
HomeSmart
(480) 332-9485
34 Total Sales
-
Claudia Verduzco

Buyer's Agent in 2025
Claudia Verduzco
Realty One Group
(623) 396-7821
26 Total Sales
-
Chad Fuller

Seller's Agent in 2013
Chad Fuller
K. Hovnanian Great Western Homes, LLC
(405) 250-7767
900 Total Sales
Map
Source: Arizona Regional Multiple Listing Service (ARMLS)
MLS Number: 4946371
APN: 142-29-123
- 9072 W Myrtle Ave
- 7311 N 90th Ave
- 8964 W Northview Ave
- 8858 W Northview Ave
- 8820 W Glenn Dr
- 8758 W Myrtle Ave
- 7210 N 86th Ln
- 8723 W Vista Ave
- 6830 N 88th Dr
- 8934 W Ocotillo Rd
- 6745 N 93rd Ave Unit 1158
- 6745 N 93rd Ave Unit 1129
- 6745 N 93rd Ave Unit 1133
- 8770 W Lamar Rd
- 6605 N 93rd Ave Unit 1079
- 6605 N 93rd Ave Unit 1077
- 6605 N 93rd Ave Unit 1095
- 6605 N 93rd Ave Unit 1035
- 6605 N 93rd Ave Unit 1071
- 6605 N 93rd Ave Unit 1025
