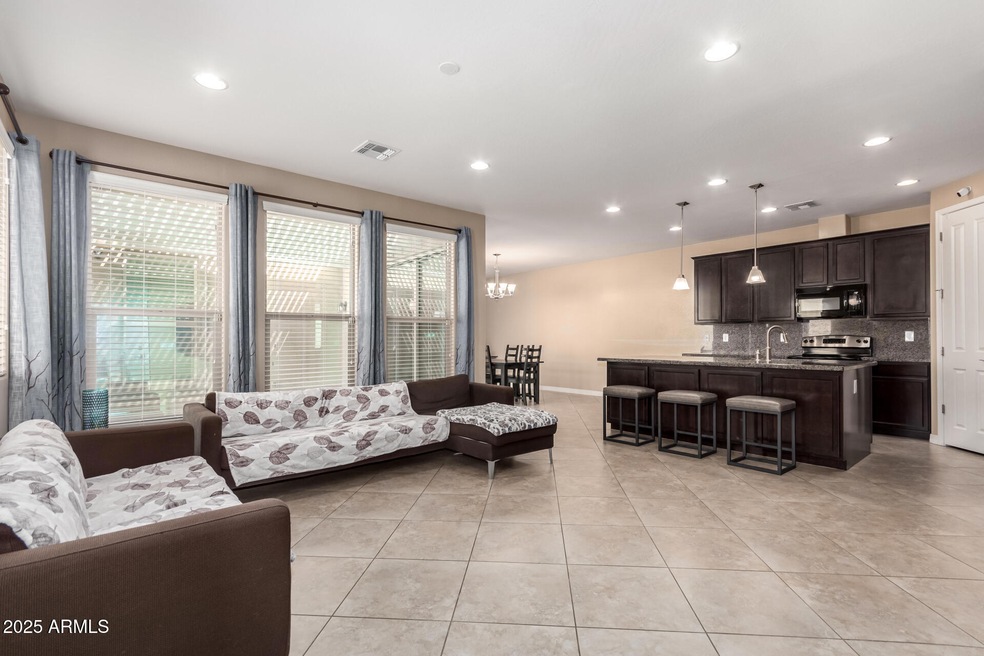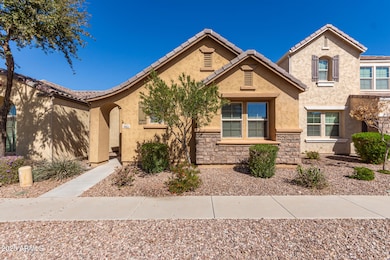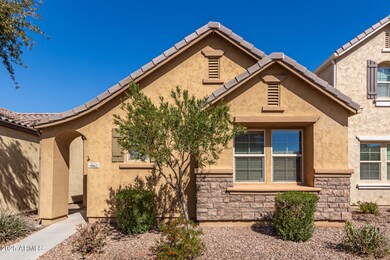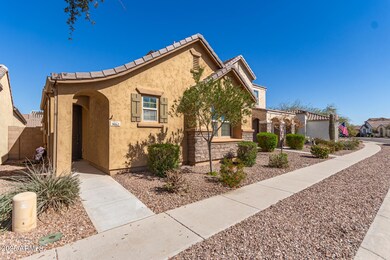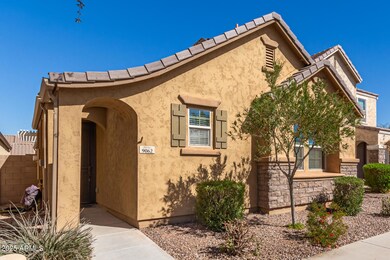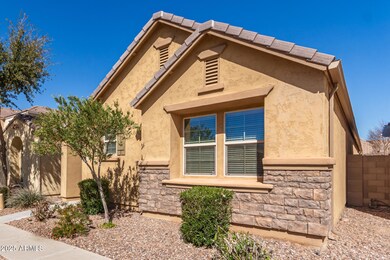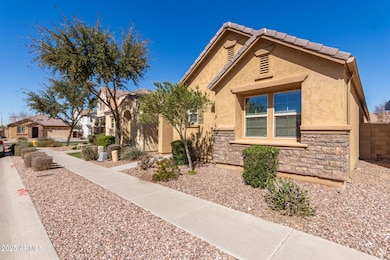
9062 W Nicolet Ave Glendale, AZ 85305
Highlights
- Gated Community
- Spanish Architecture
- Community Pool
- Home Energy Rating Service (HERS) Rated Property
- Granite Countertops
- Covered patio or porch
About This Home
As of March 2025Welcome to this fantastic single-story home in the gated Community of Provence! Harmonious open floor plan filled w/lots of natural light promotes a greater traffic flow & maximizes space, perfect for entertaining. Impeccable kitchen comes w/recessed & pendant lighting, a pantry, plenty of espresso cabinetry w/crown moulding, a prep island w/a breakfast bar, built-in appliances, granite counters & backsplash, and a dining area w/multi-sliding glass doors that open to the back patio. Discover the large main bedroom, offering plush carpet, a private bathroom w/dual sinks, and a walk-in closet. PLUS! The secondary bedroom has its own walk-in closet and bathroom for added comfort. Enjoy unwinding on the covered patio after a busy day! This rare find will sell fast! Hurry!
Last Agent to Sell the Property
HomeSmart License #SA656012000 Listed on: 02/28/2025

Home Details
Home Type
- Single Family
Est. Annual Taxes
- $1,801
Year Built
- Built in 2013
Lot Details
- 3,200 Sq Ft Lot
- Desert faces the front and back of the property
- Block Wall Fence
- Front Yard Sprinklers
HOA Fees
- $133 Monthly HOA Fees
Parking
- 2.5 Car Garage
- Garage Door Opener
Home Design
- Spanish Architecture
- Wood Frame Construction
- Tile Roof
- Concrete Roof
- Low Volatile Organic Compounds (VOC) Products or Finishes
- Stone Exterior Construction
- Stucco
Interior Spaces
- 1,541 Sq Ft Home
- 1-Story Property
- Ceiling height of 9 feet or more
- Double Pane Windows
- ENERGY STAR Qualified Windows with Low Emissivity
- Vinyl Clad Windows
Kitchen
- Eat-In Kitchen
- Breakfast Bar
- Built-In Microwave
- Kitchen Island
- Granite Countertops
Flooring
- Carpet
- Tile
Bedrooms and Bathrooms
- 2 Bedrooms
- Primary Bathroom is a Full Bathroom
- 2.5 Bathrooms
- Dual Vanity Sinks in Primary Bathroom
Accessible Home Design
- Doors with lever handles
- No Interior Steps
Eco-Friendly Details
- Home Energy Rating Service (HERS) Rated Property
- No or Low VOC Paint or Finish
Outdoor Features
- Covered patio or porch
Schools
- Cotton Boll Elementary And Middle School
- Raymond S. Kellis High School
Utilities
- Central Air
- Heating Available
- High Speed Internet
- Cable TV Available
Listing and Financial Details
- Tax Lot 119
- Assessor Parcel Number 142-29-123
Community Details
Overview
- Association fees include ground maintenance, street maintenance, front yard maint
- Trestle Management Association, Phone Number (480) 422-0888
- Built by K Hovnanian Homes
- Lot 119 Provence Mcr 083022 Subdivision, Land's End Floorplan
Recreation
- Community Playground
- Community Pool
- Bike Trail
Security
- Gated Community
Ownership History
Purchase Details
Home Financials for this Owner
Home Financials are based on the most recent Mortgage that was taken out on this home.Purchase Details
Home Financials for this Owner
Home Financials are based on the most recent Mortgage that was taken out on this home.Similar Homes in the area
Home Values in the Area
Average Home Value in this Area
Purchase History
| Date | Type | Sale Price | Title Company |
|---|---|---|---|
| Warranty Deed | $378,000 | First American Title Insurance | |
| Special Warranty Deed | $214,913 | New Land Title Agency | |
| Quit Claim Deed | -- | New Land Title Agency | |
| Quit Claim Deed | -- | New Land Title Agency |
Mortgage History
| Date | Status | Loan Amount | Loan Type |
|---|---|---|---|
| Previous Owner | $204,150 | New Conventional |
Property History
| Date | Event | Price | Change | Sq Ft Price |
|---|---|---|---|---|
| 07/12/2025 07/12/25 | Rented | $1,995 | 0.0% | -- |
| 07/08/2025 07/08/25 | For Rent | $1,995 | 0.0% | -- |
| 07/04/2025 07/04/25 | Rented | $1,995 | 0.0% | -- |
| 06/03/2025 06/03/25 | Price Changed | $1,995 | -0.3% | $1 / Sq Ft |
| 05/21/2025 05/21/25 | For Rent | $2,000 | 0.0% | -- |
| 03/20/2025 03/20/25 | Sold | $378,000 | -1.8% | $245 / Sq Ft |
| 03/06/2025 03/06/25 | Pending | -- | -- | -- |
| 02/28/2025 02/28/25 | For Sale | $385,000 | +79.1% | $250 / Sq Ft |
| 09/25/2013 09/25/13 | Sold | $214,913 | 0.0% | $140 / Sq Ft |
| 08/29/2013 08/29/13 | Pending | -- | -- | -- |
| 08/08/2013 08/08/13 | Price Changed | $214,913 | -4.4% | $140 / Sq Ft |
| 06/27/2013 06/27/13 | Price Changed | $224,913 | -3.1% | $146 / Sq Ft |
| 06/03/2013 06/03/13 | For Sale | $232,086 | -- | $151 / Sq Ft |
Tax History Compared to Growth
Tax History
| Year | Tax Paid | Tax Assessment Tax Assessment Total Assessment is a certain percentage of the fair market value that is determined by local assessors to be the total taxable value of land and additions on the property. | Land | Improvement |
|---|---|---|---|---|
| 2025 | $1,801 | $23,637 | -- | -- |
| 2024 | $1,839 | $22,511 | -- | -- |
| 2023 | $1,839 | $29,620 | $5,920 | $23,700 |
| 2022 | $1,822 | $22,830 | $4,560 | $18,270 |
| 2021 | $1,955 | $19,530 | $3,900 | $15,630 |
| 2020 | $1,985 | $18,520 | $3,700 | $14,820 |
| 2019 | $1,969 | $18,000 | $3,600 | $14,400 |
| 2018 | $1,954 | $17,460 | $3,490 | $13,970 |
| 2017 | $1,967 | $16,720 | $3,340 | $13,380 |
| 2016 | $1,955 | $16,830 | $3,360 | $13,470 |
| 2015 | $1,834 | $16,400 | $3,280 | $13,120 |
Agents Affiliated with this Home
-
Emmanuel Ashiagbor

Seller's Agent in 2025
Emmanuel Ashiagbor
HomeSmart
(602) 214-2279
43 Total Sales
-
Shane Higginbotham

Seller's Agent in 2025
Shane Higginbotham
AZHR Premier Realty
(602) 391-7777
23 Total Sales
-
Tita Raquiza
T
Seller Co-Listing Agent in 2025
Tita Raquiza
HomeSmart
(480) 332-9485
34 Total Sales
-
Claudia Verduzco

Buyer's Agent in 2025
Claudia Verduzco
Realty One Group
(623) 396-7821
26 Total Sales
-
Chad Fuller

Seller's Agent in 2013
Chad Fuller
K. Hovnanian Great Western Homes, LLC
(405) 250-7767
900 Total Sales
Map
Source: Arizona Regional Multiple Listing Service (ARMLS)
MLS Number: 6827761
APN: 142-29-123
- 9072 W Myrtle Ave
- 7311 N 90th Ave
- 8964 W Northview Ave
- 8858 W Northview Ave
- 8820 W Glenn Dr
- 8758 W Myrtle Ave
- 7210 N 86th Ln
- 8723 W Vista Ave
- 6830 N 88th Dr
- 8934 W Ocotillo Rd
- 6745 N 93rd Ave Unit 1158
- 6745 N 93rd Ave Unit 1129
- 6745 N 93rd Ave Unit 1133
- 8770 W Lamar Rd
- 6605 N 93rd Ave Unit 1079
- 6605 N 93rd Ave Unit 1077
- 6605 N 93rd Ave Unit 1095
- 6605 N 93rd Ave Unit 1035
- 6605 N 93rd Ave Unit 1071
- 6605 N 93rd Ave Unit 1025
