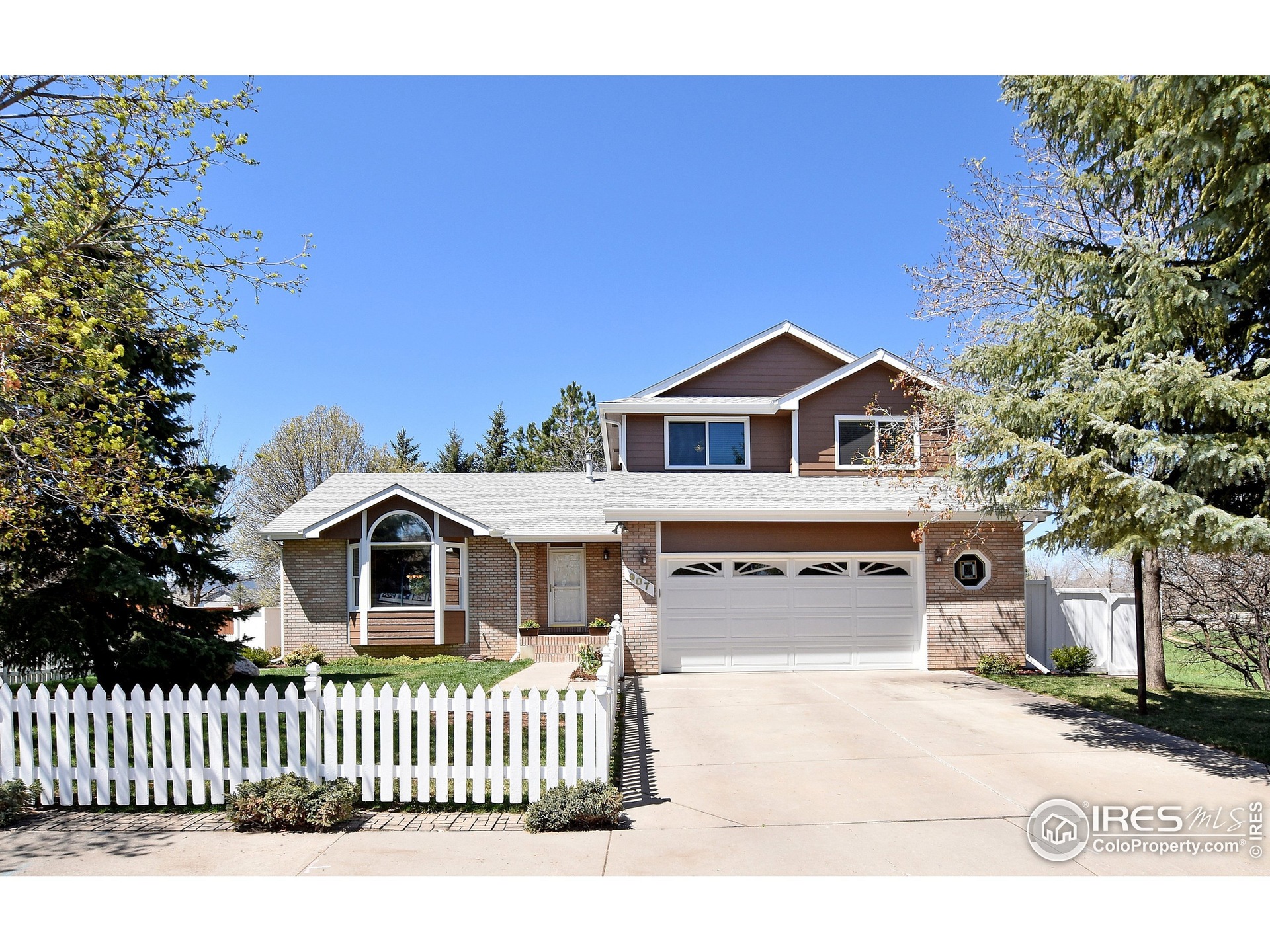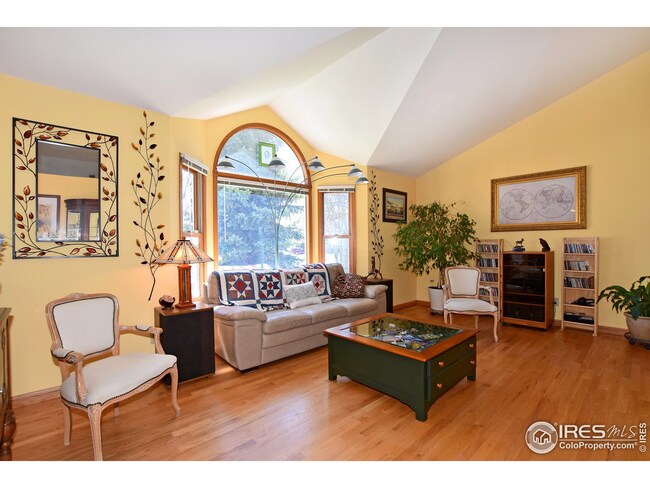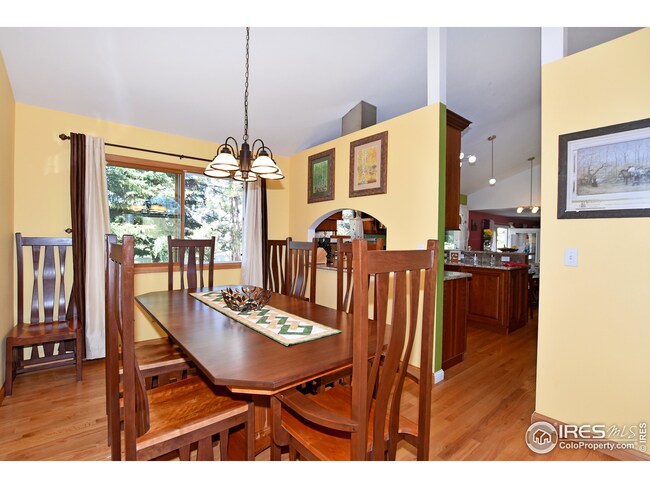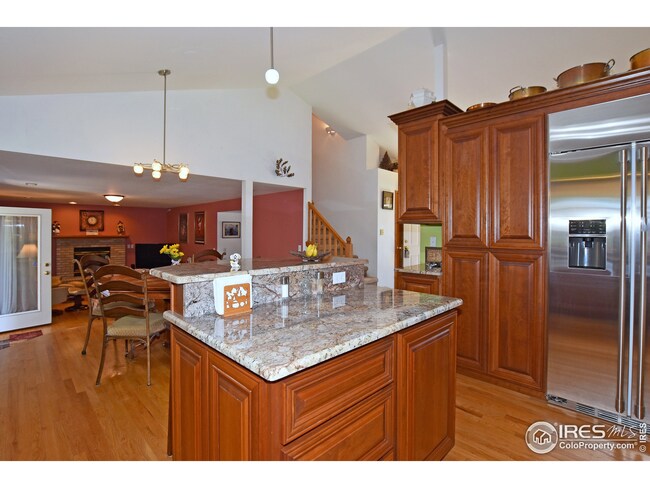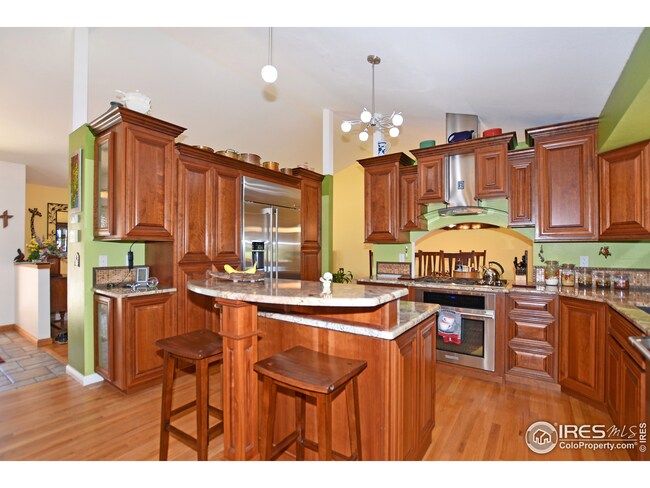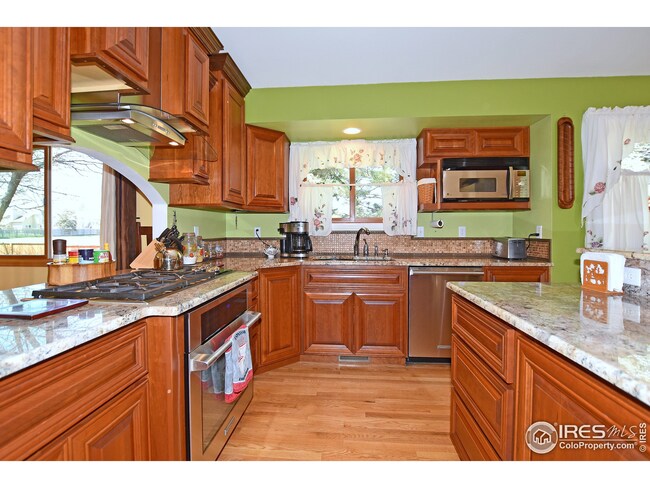
907 Benthaven St Fort Collins, CO 80526
Troutman Park NeighborhoodEstimated Value: $683,000 - $727,000
Highlights
- Open Floorplan
- Contemporary Architecture
- Cathedral Ceiling
- Lopez Elementary School Rated A-
- Wooded Lot
- Wood Flooring
About This Home
As of June 2021This home is a dream come true...perfect size, perfect condition, & perfect location. Features 5 beds, 4 baths, oversized garage, backs to open area, has new exterior paint & includes custom kitchen & updated upstairs bathrooms. Features Cherry cabinets (w/soft close doors/drawers) and granite countertops in kitchen, Wolf 5 burner gas range, Electrolux Icon refrigerator/oven/dishwasher, GE Profile microwave, & large granite island. Large 15'6"X24' patio with pergola. Main floor is all hardwood flooring. This home is in an extremely quiet neighborhood and has been lovingly maintained inside and out. Great westside home with lots of mature landscaping and trees. With over 3000 sf this home has space for everyone and includes 5 bedrooms, 4 bathrooms and three separate living spaces. The oversized 2 car garage has plenty of storage space and room to work on projects. Entertaining is easy on the large private patio.
Home Details
Home Type
- Single Family
Est. Annual Taxes
- $2,931
Year Built
- Built in 1991
Lot Details
- 8,224 Sq Ft Lot
- Open Space
- East Facing Home
- Wood Fence
- Level Lot
- Sprinkler System
- Wooded Lot
- Property is zoned RL
HOA Fees
- $15 Monthly HOA Fees
Parking
- 2 Car Attached Garage
- Oversized Parking
- Garage Door Opener
Home Design
- Contemporary Architecture
- Brick Veneer
- Wood Frame Construction
- Composition Roof
- Composition Shingle
Interior Spaces
- 2,941 Sq Ft Home
- 2-Story Property
- Open Floorplan
- Cathedral Ceiling
- Ceiling Fan
- Skylights
- Gas Fireplace
- Double Pane Windows
- Window Treatments
- Family Room
- Dining Room
- Recreation Room with Fireplace
- Finished Basement
- Partial Basement
- Storm Doors
Kitchen
- Eat-In Kitchen
- Gas Oven or Range
- Microwave
- Dishwasher
- Kitchen Island
- Disposal
Flooring
- Wood
- Carpet
Bedrooms and Bathrooms
- 5 Bedrooms
- Walk-In Closet
Laundry
- Laundry on main level
- Sink Near Laundry
- Washer and Dryer Hookup
Outdoor Features
- Patio
- Exterior Lighting
- Outdoor Storage
Schools
- Lopez Elementary School
- Webber Middle School
- Rocky Mountain High School
Utilities
- Humidity Control
- Whole House Fan
- Forced Air Heating and Cooling System
- High Speed Internet
- Satellite Dish
- Cable TV Available
Community Details
- Association fees include common amenities, snow removal, ground maintenance, management, utilities
- Built by Bronsert
- Four Seasons Subdivision
Listing and Financial Details
- Assessor Parcel Number R1318527
Ownership History
Purchase Details
Home Financials for this Owner
Home Financials are based on the most recent Mortgage that was taken out on this home.Purchase Details
Home Financials for this Owner
Home Financials are based on the most recent Mortgage that was taken out on this home.Purchase Details
Home Financials for this Owner
Home Financials are based on the most recent Mortgage that was taken out on this home.Purchase Details
Similar Homes in Fort Collins, CO
Home Values in the Area
Average Home Value in this Area
Purchase History
| Date | Buyer | Sale Price | Title Company |
|---|---|---|---|
| Vanroekel Julie A | $626,500 | First American Title | |
| Geesey Roy A | $265,000 | -- | |
| Stcyrr Dawn Elizabeth | -- | -- | |
| Awad Dawn Elizabeth | -- | -- |
Mortgage History
| Date | Status | Borrower | Loan Amount |
|---|---|---|---|
| Open | Vanroekel Julie A | $276,500 | |
| Previous Owner | Geesey Donna L M | $169,500 | |
| Previous Owner | Geesey Roy A | $206,000 | |
| Previous Owner | Stcyrr Dawn Elizabeth | $60,000 | |
| Previous Owner | Stcyrr Dawn Elizabeth | $64,600 |
Property History
| Date | Event | Price | Change | Sq Ft Price |
|---|---|---|---|---|
| 06/10/2021 06/10/21 | Sold | $626,500 | +13.9% | $213 / Sq Ft |
| 05/04/2021 05/04/21 | For Sale | $550,000 | -- | $187 / Sq Ft |
Tax History Compared to Growth
Tax History
| Year | Tax Paid | Tax Assessment Tax Assessment Total Assessment is a certain percentage of the fair market value that is determined by local assessors to be the total taxable value of land and additions on the property. | Land | Improvement |
|---|---|---|---|---|
| 2025 | $3,942 | $44,769 | $2,814 | $41,955 |
| 2024 | $3,751 | $44,769 | $2,814 | $41,955 |
| 2022 | $3,142 | $33,277 | $2,919 | $30,358 |
| 2021 | $3,175 | $34,234 | $3,003 | $31,231 |
| 2020 | $2,931 | $31,331 | $3,003 | $28,328 |
| 2019 | $2,944 | $31,331 | $3,003 | $28,328 |
| 2018 | $2,619 | $28,735 | $3,024 | $25,711 |
| 2017 | $2,610 | $28,735 | $3,024 | $25,711 |
| 2016 | $2,422 | $26,530 | $3,343 | $23,187 |
| 2015 | $2,405 | $26,530 | $3,340 | $23,190 |
| 2014 | $2,307 | $25,290 | $3,340 | $21,950 |
Agents Affiliated with this Home
-
Randy Ewan

Seller's Agent in 2021
Randy Ewan
RE/MAX
(970) 481-5102
3 in this area
57 Total Sales
-
Laura Gippert

Buyer's Agent in 2021
Laura Gippert
RE/MAX
(970) 222-8026
2 in this area
97 Total Sales
Map
Source: IRES MLS
MLS Number: 939374
APN: 97352-19-044
- 937 Butte Pass Dr
- 4118 Dillon Way
- 4142 Snow Ridge Cir
- 1136 Wabash St Unit 3
- 706 Bear Creek Dr
- 900 Arbor Ave Unit 4
- 843 Bitterbrush Ln
- 1414 Sheep Creek Ct
- 4237 Goldeneye Dr
- 518 Albion Way
- 3565 Windmill Dr Unit 8
- 3565 Windmill Dr Unit 3
- 3565 Windmill Dr Unit 5
- 3565 Windmill Dr Unit N3
- 1502 Westfield Dr
- 418 Guillemont St
- 1444 Wakerobin Ct
- 1532 Corydalis Ct
- 4501 Regency Dr Unit E
- 442 Riva Ridge Dr
- 907 Benthaven St
- 901 Benthaven St
- 913 Benthaven St
- 830 Benthaven St
- 919 Marble Dr
- 837 Benthaven St
- 824 Benthaven St
- 831 Benthaven St
- 913 Marble Dr
- 919 Benthaven St
- 825 Benthaven St
- 818 Benthaven St
- 918 Marble Dr
- 907 Marble Dr
- 942 Butte Pass Dr
- 912 Marble Dr
- 819 Benthaven St
- 1000 Butte Pass Dr
- 936 Butte Pass Dr
- 1006 Butte Pass Dr
