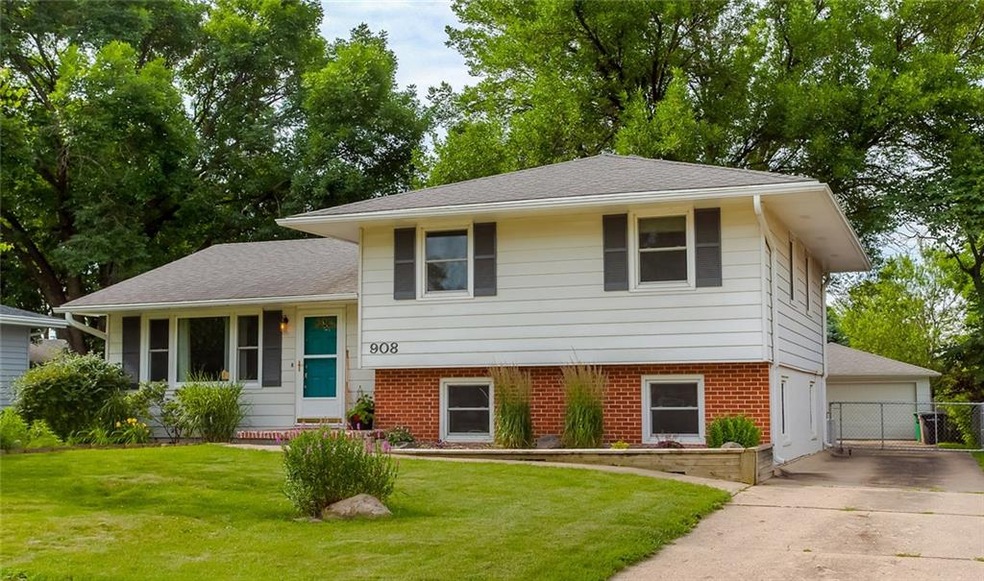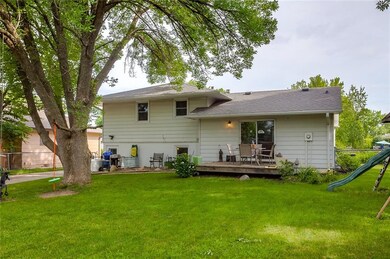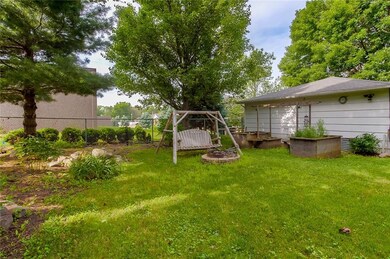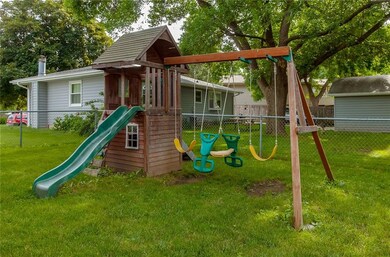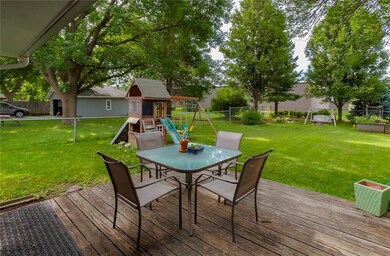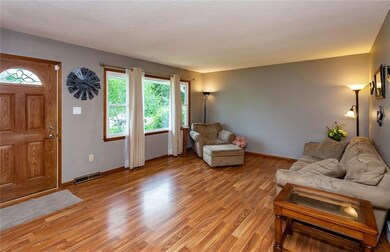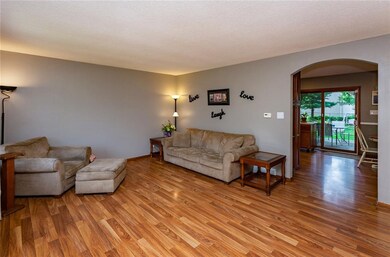
908 Ashwood Ave Norwalk, IA 50211
About This Home
As of June 2023Awesome home in Norwalk. Step right into the kitchen that overlooks a fantastic yard with mature trees and a over sized 2 car garage. The Kitchen is open with custom pull out cabinets. The basement is v HUUUGE to fit all your family gatherings. All the bedrooms are nice sized. This home is ready to go with a new owner.
Home Details
Home Type
- Single Family
Est. Annual Taxes
- $3,430
Year Built
- Built in 1974
Parking
- 2 Car Detached Garage
Home Design
- 1,114 Sq Ft Home
- Split Level Home
Bedrooms and Bathrooms
- 3 Bedrooms
Additional Features
- Property is zoned R1
- Forced Air Heating System
- Finished Basement
Community Details
- No Home Owners Association
Listing and Financial Details
- Assessor Parcel Number 63080000290
Ownership History
Purchase Details
Home Financials for this Owner
Home Financials are based on the most recent Mortgage that was taken out on this home.Purchase Details
Home Financials for this Owner
Home Financials are based on the most recent Mortgage that was taken out on this home.Purchase Details
Home Financials for this Owner
Home Financials are based on the most recent Mortgage that was taken out on this home.Purchase Details
Home Financials for this Owner
Home Financials are based on the most recent Mortgage that was taken out on this home.Similar Homes in Norwalk, IA
Home Values in the Area
Average Home Value in this Area
Purchase History
| Date | Type | Sale Price | Title Company |
|---|---|---|---|
| Fiduciary Deed | $275,000 | None Listed On Document | |
| Warranty Deed | $218,000 | None Available | |
| Warranty Deed | $203,625 | None Available | |
| Warranty Deed | $203,625 | None Available | |
| Warranty Deed | -- | -- |
Mortgage History
| Date | Status | Loan Amount | Loan Type |
|---|---|---|---|
| Open | $261,250 | New Conventional | |
| Previous Owner | $215,300 | New Conventional | |
| Previous Owner | $211,460 | New Conventional | |
| Previous Owner | $113,600 | New Conventional | |
| Previous Owner | $107,250 | Future Advance Clause Open End Mortgage |
Property History
| Date | Event | Price | Change | Sq Ft Price |
|---|---|---|---|---|
| 06/12/2023 06/12/23 | Sold | $275,000 | +0.7% | $247 / Sq Ft |
| 05/12/2023 05/12/23 | Pending | -- | -- | -- |
| 05/11/2023 05/11/23 | For Sale | $273,000 | +25.2% | $245 / Sq Ft |
| 08/27/2019 08/27/19 | Sold | $218,000 | -0.9% | $196 / Sq Ft |
| 07/28/2019 07/28/19 | Pending | -- | -- | -- |
| 07/08/2019 07/08/19 | For Sale | $220,000 | -- | $197 / Sq Ft |
Tax History Compared to Growth
Tax History
| Year | Tax Paid | Tax Assessment Tax Assessment Total Assessment is a certain percentage of the fair market value that is determined by local assessors to be the total taxable value of land and additions on the property. | Land | Improvement |
|---|---|---|---|---|
| 2024 | $4,254 | $236,500 | $35,000 | $201,500 |
| 2023 | $4,144 | $236,500 | $35,000 | $201,500 |
| 2022 | $4,130 | $194,200 | $35,000 | $159,200 |
| 2021 | $4,144 | $194,200 | $35,000 | $159,200 |
| 2020 | $4,144 | $183,800 | $35,000 | $148,800 |
| 2019 | $3,332 | $172,000 | $35,000 | $137,000 |
| 2018 | $3,430 | $146,700 | $0 | $0 |
| 2017 | $3,436 | $0 | $0 | $0 |
| 2016 | $3,410 | $141,900 | $0 | $0 |
| 2015 | $3,410 | $0 | $0 | $0 |
| 2014 | $3,182 | $132,100 | $0 | $0 |
Agents Affiliated with this Home
-
Ingrid Williams

Seller's Agent in 2023
Ingrid Williams
RE/MAX
(515) 216-0848
86 in this area
1,270 Total Sales
-
Angie Dehmer

Buyer's Agent in 2023
Angie Dehmer
Iowa Realty Mills Crossing
(515) 554-6170
67 in this area
106 Total Sales
-
John Mauro

Seller's Agent in 2019
John Mauro
RE/MAX
(515) 975-9594
3 in this area
49 Total Sales
-
Eric Quiner

Buyer's Agent in 2019
Eric Quiner
RE/MAX
(515) 710-5468
1 in this area
215 Total Sales
Map
Source: Des Moines Area Association of REALTORS®
MLS Number: 586321
APN: 63080000290
- 2207 Legacy Dr
- 2211 Legacy Dr
- 2212 Legacy Dr
- 2216 Legacy Dr
- 2220 Legacy Dr
- 2223 Legacy Dr
- 2224 Legacy Dr
- 2228 Legacy Dr
- 2232 Legacy Dr
- 932 Sawgrass Dr
- 1321 Meadow Dr
- 936 Sawgrass Dr
- 940 Sawgrass Dr
- 944 Sawgrass Dr
- 948 Sawgrass Dr
- 1223 Cherry Pkwy
- 952 Sawgrass Dr
- 1407 Skylane Dr
- 1409 Avery Ct
- 220 Balfour Dr
