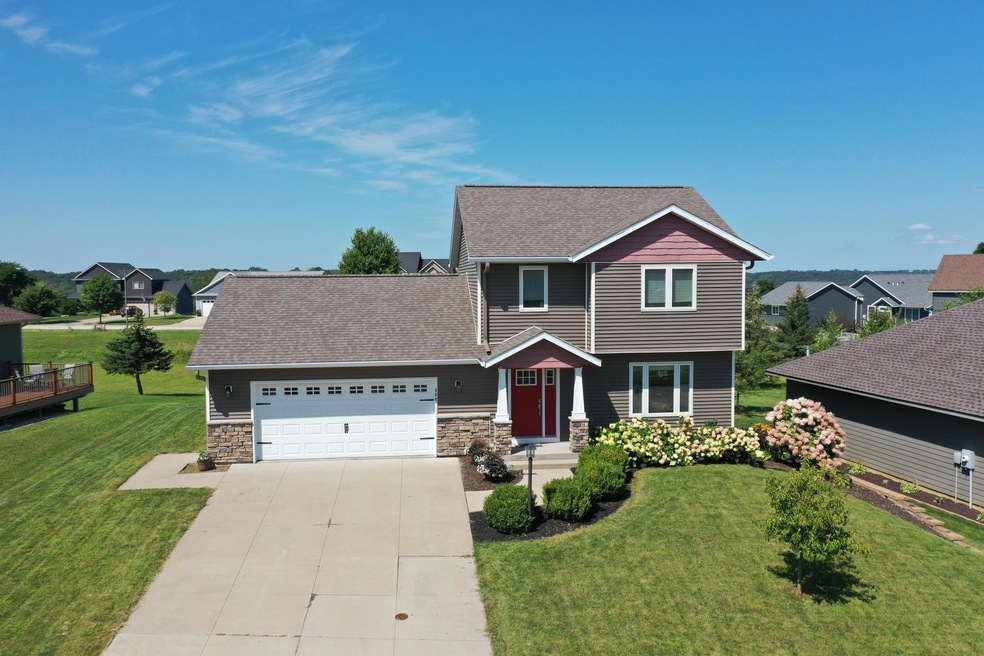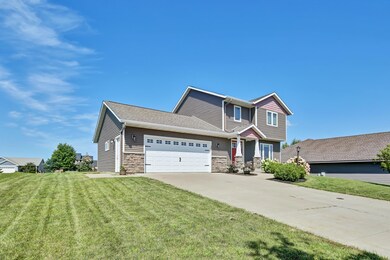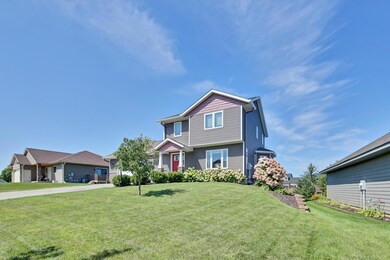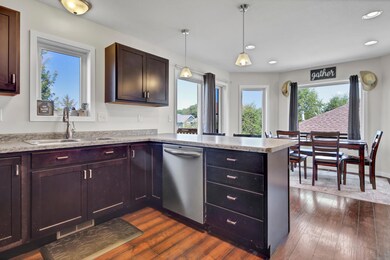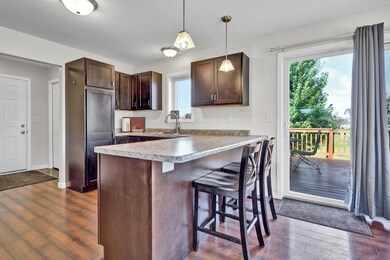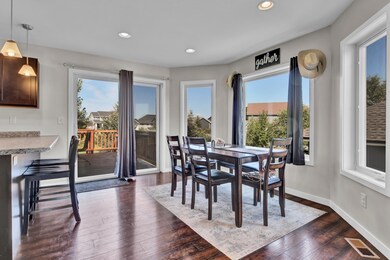
908 Breckenridge Dr Red Wing, MN 55066
Highlights
- Deck
- Stainless Steel Appliances
- 2 Car Attached Garage
- No HOA
- The kitchen features windows
- Living Room
About This Home
As of October 2024Welcome to this charming home in a desirable neighborhood that offers the perfect blend of convenience and serenity! Nestled among newer homes, this property is ideally located close to parks, an elementary school, and a handy gas station/convenience store. The peaceful atmosphere makes you feel removed from the hustle and bustle of town, yet everything you need is just a short distance away. The layout has three bedrooms conveniently located on one level. The primary suite is complete with its own ensuite bathroom for added privacy and comfort. The lower level is currently being completed with a new bathroom and featuring a framed fourth bedroom that you can customize to suit your needs—whether you envision it as a guest room, home office, or playroom. With its great curb appeal, new carpet, newly stained deck, the home is complemented by an insulated two-car attached garage with quality doors. Experience the best of both worlds with a tranquil neighborhood setting and easy access to town amenities. This home is ready to welcome you with open arms—come and make it yours today! In-floor heat lower level, tankless water heater, 1 water heater for in-floor and 1 floor whole house, new full lower level bath, solid panel doors main and upper level, ss appliances, new carpet, spacious deck! Come see for yourself!
Home Details
Home Type
- Single Family
Est. Annual Taxes
- $4,364
Year Built
- Built in 2014
Lot Details
- 0.26 Acre Lot
- Lot Dimensions are 83x143x82x154
Parking
- 2 Car Attached Garage
- Insulated Garage
- Garage Door Opener
Interior Spaces
- 2-Story Property
- Entrance Foyer
- Family Room
- Living Room
- Dining Room
- Washer
Kitchen
- Range
- Dishwasher
- Stainless Steel Appliances
- Disposal
- The kitchen features windows
Bedrooms and Bathrooms
- 3 Bedrooms
Partially Finished Basement
- Basement Fills Entire Space Under The House
- Sump Pump
- Basement Window Egress
Utilities
- Forced Air Heating and Cooling System
- 200+ Amp Service
Additional Features
- Air Exchanger
- Deck
Community Details
- No Home Owners Association
- Charlson Crest 5Th Ad Subdivision
Listing and Financial Details
- Assessor Parcel Number 558380560
Ownership History
Purchase Details
Home Financials for this Owner
Home Financials are based on the most recent Mortgage that was taken out on this home.Purchase Details
Similar Homes in Red Wing, MN
Home Values in the Area
Average Home Value in this Area
Purchase History
| Date | Type | Sale Price | Title Company |
|---|---|---|---|
| Warranty Deed | -- | Knight Barry Title | |
| Warranty Deed | -- | Knight Barry Title | |
| Warranty Deed | $259,900 | -- |
Mortgage History
| Date | Status | Loan Amount | Loan Type |
|---|---|---|---|
| Open | $345,000 | New Conventional | |
| Closed | $345,000 | New Conventional | |
| Previous Owner | $253,825 | New Conventional |
Property History
| Date | Event | Price | Change | Sq Ft Price |
|---|---|---|---|---|
| 10/30/2024 10/30/24 | Sold | $364,000 | -1.4% | $215 / Sq Ft |
| 09/17/2024 09/17/24 | Pending | -- | -- | -- |
| 09/03/2024 09/03/24 | Price Changed | $369,000 | -1.6% | $218 / Sq Ft |
| 08/15/2024 08/15/24 | For Sale | $375,000 | +1406.0% | $221 / Sq Ft |
| 03/27/2014 03/27/14 | Sold | $24,900 | -28.7% | -- |
| 02/07/2014 02/07/14 | Pending | -- | -- | -- |
| 09/25/2012 09/25/12 | For Sale | $34,900 | -- | -- |
Tax History Compared to Growth
Tax History
| Year | Tax Paid | Tax Assessment Tax Assessment Total Assessment is a certain percentage of the fair market value that is determined by local assessors to be the total taxable value of land and additions on the property. | Land | Improvement |
|---|---|---|---|---|
| 2024 | $4,378 | $337,300 | $51,900 | $285,400 |
| 2023 | $2,182 | $319,200 | $52,000 | $267,200 |
| 2022 | $4,104 | $317,100 | $52,000 | $265,100 |
| 2021 | $3,396 | $284,300 | $66,600 | $217,700 |
| 2020 | $3,364 | $242,900 | $66,600 | $176,300 |
| 2019 | $3,368 | $226,400 | $66,600 | $159,800 |
| 2018 | $2,750 | $229,000 | $66,600 | $162,400 |
| 2017 | $2,608 | $203,100 | $66,600 | $136,500 |
| 2016 | $2,400 | $196,100 | $66,600 | $129,500 |
| 2015 | $316 | $190,200 | $66,600 | $123,600 |
| 2014 | -- | $41,900 | $41,900 | $0 |
Agents Affiliated with this Home
-
Lana Huemann

Seller's Agent in 2024
Lana Huemann
Trust Realty
(651) 380-5177
7 in this area
109 Total Sales
-
Jay McGrath

Buyer's Agent in 2024
Jay McGrath
RE/MAX Results
(651) 492-2204
1 in this area
157 Total Sales
-
R
Seller's Agent in 2014
Robert Lyngen
Gonyea Land Company
Map
Source: NorthstarMLS
MLS Number: 6586379
APN: 55.838.0560
- 918 Breckenridge Dr
- 4958 Chalet Ct
- 4976 Chalet Ct
- 4986 Chalet Ct
- 4990 Chalet Ct
- 4994 Chalet Ct
- 5007 Chalet Ct
- 910 Snowbird Dr
- 914 Snowbird Dr
- 469 Aspen Ave
- 505 Aspen Ave
- 921 Snowbird Dr
- XXXX0780 Highway 61 & Aspen Ave
- XX0280 Highway 61 & Aspen Ave S
- 1008 Aspen Ave
- XXXX0550 Hwy 61 & Moundsview Dr
- 128 Oakmont Ln
- 983 Aurora Cir
- 1037 Aspen Ave
- 125 Kingswood Dr Unit 1F
