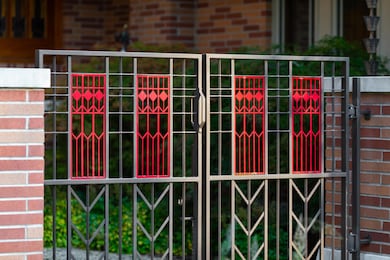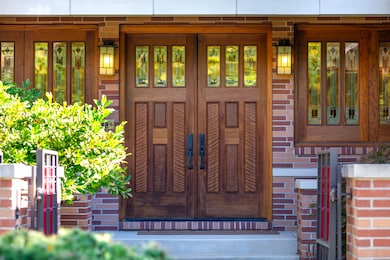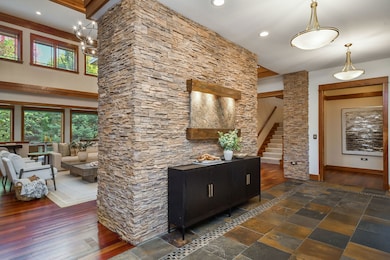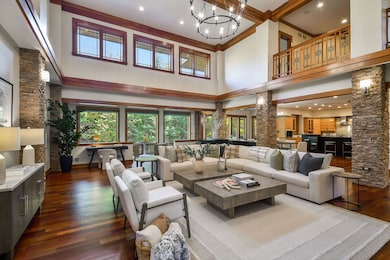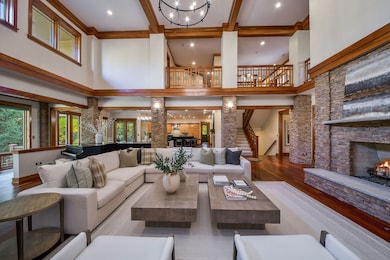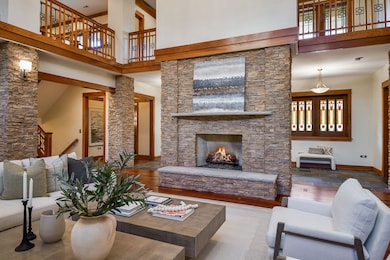908 Julian Ct Naperville, IL 60540
Hobson Village NeighborhoodEstimated payment $17,904/month
Highlights
- Home Theater
- Wolf Appliances
- Property is near a park
- Prairie Elementary School Rated A
- Deck
- Family Room with Fireplace
About This Home
A masterpiece of exquisite craftsmanship and distinctive detail, this extraordinary Prairie-style home flawlessly blends timeless elegance with modern innovation. RARE main-floor living features both a primary and a secondary ensuite, ideal for multi-generational comfort. The quality is in the details, with stunning artistic and architectural elements that make every room unique. Designed by renowned JB Architecture and constructed by award-winning luxury builder Muellner Construction, the home integrates symmetry, natural elements, and simplicity to create an unparalleled living experience. Enter through the Sequoia Redwood doors to a welcoming foyer adorned with slate flooring and stained glass windows. The Great Room, with a 20-foot ceiling, is framed by a wall of windows, stacked stone columns, and a floor-to-ceiling fireplace, making it an ideal space for large gatherings. Rich cherry wood millwork, 10-foot doors, architectural windows, custom light fixtures, coffered ceilings, and masterfully crafted railings echo the impeccable quality seen throughout the home. The gourmet kitchen features custom Quarter Sawn Red Birch cabinetry, premium Sub-Zero, Miele, and Wolf appliances, rare select granite countertops, and a spacious island with ample storage. Two butlers' pantries provide additional space for effortless entertaining. Extend your gatherings outdoors to the screened porch, deck, or paver patio with a fire pit, enhancing the home's inviting atmosphere. The Primary Suite is a private sanctuary, complete with two custom-built formal closets, a safe room, an en-suite bath featuring a soaking tub, a multi-head shower, and direct access to a secluded Spa with a hot tub, a resistance pool, and a wet sauna. Completing the main level includes an executive office, a fully outfitted laundry room, a mudroom, and a powder room. Upstairs, three generously sized secondary bedrooms, each with en-suite bath access and walk-in closets, share a bonus room and private outdoor balcony. The expansive 4941 SF lower level featuring radiant heated floors, offers multiple living spaces including a recreation room with a fireplace, daylight windows, and a wet bar with custom cabinetry and appliances. A climate-controlled room serves as a hobby space or wine cellar, while a Jack-N-Jill bathroom serves the gym (or 6th bedroom) and adjoining flex room. A fully customized theater with surround sound completes this level's amenities. Advanced technology designed for comfortable living includes the Vantage Technology system, security and media components, a HEPA air filtration, water filtration, and a whole-house generator. The four-car garage, with radiant heated floors, includes ample storage and direct exterior access. Situated on a private half-acre lot in a tranquil cul-de-sac in Naperville's highly acclaimed 203 school district, the home is just minutes from Downtown Naperville and within walking distance to many amenities, including the DuPage River Trail, Gartner Plaza, and an array of restaurants, shopping, local parks, and more. A true work of art, this masterpiece blends visionary design, impeccable craftsmanship, and timeless luxury for the discerning buyer.
Listing Agent
@properties Christie?s International Real Estate License #475166285 Listed on: 10/31/2025

Co-Listing Agent
@properties Christie?s International Real Estate License #475168139
Home Details
Home Type
- Single Family
Est. Annual Taxes
- $45,341
Year Built
- Built in 2008
Lot Details
- 0.49 Acre Lot
- Lot Dimensions are 54x178x70x124x168
- Cul-De-Sac
- Fenced
- Sprinkler System
Parking
- 4 Car Garage
- Driveway
- Parking Included in Price
Home Design
- Prairie Architecture
- Brick Exterior Construction
- Asphalt Roof
- Radon Mitigation System
- Concrete Perimeter Foundation
Interior Spaces
- 6,876 Sq Ft Home
- 2-Story Property
- Bar
- Gas Log Fireplace
- Fireplace in Hearth Room
- Mud Room
- Family Room with Fireplace
- 3 Fireplaces
- Living Room
- Dining Room
- Home Theater
- Home Office
- Loft
- Bonus Room
- Screened Porch
- Home Gym
- Wood Flooring
- Home Security System
Kitchen
- Double Oven
- Cooktop with Range Hood
- Microwave
- High End Refrigerator
- Dishwasher
- Wine Refrigerator
- Wolf Appliances
- Disposal
Bedrooms and Bathrooms
- 6 Bedrooms
- 6 Potential Bedrooms
- Whirlpool Bathtub
- Steam Shower
Laundry
- Laundry Room
- Dryer
- Washer
- Sink Near Laundry
Basement
- Basement Fills Entire Space Under The House
- Sump Pump
- Fireplace in Basement
- Finished Basement Bathroom
Eco-Friendly Details
- Air Purifier
- Enhanced Air Filtration
Outdoor Features
- Balcony
- Deck
- Patio
- Fire Pit
Location
- Property is near a park
Schools
- Prairie Elementary School
- Washington Junior High School
- Naperville North High School
Utilities
- Central Air
- Heating System Uses Natural Gas
- Power Generator
- Lake Michigan Water
- Multiple Water Heaters
Listing and Financial Details
- Homeowner Tax Exemptions
Map
Home Values in the Area
Average Home Value in this Area
Tax History
| Year | Tax Paid | Tax Assessment Tax Assessment Total Assessment is a certain percentage of the fair market value that is determined by local assessors to be the total taxable value of land and additions on the property. | Land | Improvement |
|---|---|---|---|---|
| 2024 | $45,341 | $740,123 | $166,393 | $573,730 |
| 2023 | $43,892 | $675,480 | $151,860 | $523,620 |
| 2022 | $43,716 | $675,480 | $151,860 | $523,620 |
| 2021 | $42,188 | $649,940 | $146,120 | $503,820 |
| 2020 | $41,953 | $648,030 | $143,490 | $504,540 |
| 2019 | $39,584 | $601,390 | $137,280 | $464,110 |
| 2018 | $40,821 | $620,000 | $141,530 | $478,470 |
| 2017 | $40,062 | $599,090 | $136,760 | $462,330 |
| 2016 | $38,923 | $577,440 | $131,820 | $445,620 |
| 2015 | $38,766 | $543,780 | $124,140 | $419,640 |
| 2014 | $40,029 | $543,780 | $124,140 | $419,640 |
| 2013 | $34,271 | $474,640 | $124,440 | $350,200 |
Property History
| Date | Event | Price | List to Sale | Price per Sq Ft | Prior Sale |
|---|---|---|---|---|---|
| 10/31/2025 10/31/25 | For Sale | $2,675,000 | +37.2% | $389 / Sq Ft | |
| 12/02/2020 12/02/20 | Sold | $1,950,000 | -11.2% | $183 / Sq Ft | View Prior Sale |
| 10/23/2020 10/23/20 | Pending | -- | -- | -- | |
| 06/28/2020 06/28/20 | Price Changed | $2,195,000 | -12.0% | $206 / Sq Ft | |
| 05/11/2020 05/11/20 | For Sale | $2,495,000 | -- | $234 / Sq Ft |
Purchase History
| Date | Type | Sale Price | Title Company |
|---|---|---|---|
| Deed | $1,950,000 | First American Title | |
| Warranty Deed | $2,700,000 | First American Title | |
| Interfamily Deed Transfer | -- | Ctic | |
| Warranty Deed | $485,000 | -- | |
| Warranty Deed | $645,000 | -- | |
| Deed | $3,000,000 | Ctic | |
| Interfamily Deed Transfer | -- | -- |
Mortgage History
| Date | Status | Loan Amount | Loan Type |
|---|---|---|---|
| Previous Owner | $462,500 | New Conventional | |
| Previous Owner | $1,500,000 | Stand Alone Refi Refinance Of Original Loan | |
| Previous Owner | $400,000 | Purchase Money Mortgage | |
| Closed | $0 | Undefined Multiple Amounts |
Source: Midwest Real Estate Data (MRED)
MLS Number: 12345716
APN: 08-19-403-035
- 616 Driftwood Ct
- 923 Tim Tam Cir
- 821 Wellner Rd
- 907 Secretariat Dr
- 706 S Loomis St Unit D
- 325 Pine Ct
- 820 Prairie Ave
- 488 S Columbia St
- 440 S Columbia St
- 444 S Sleight St
- 165 Tamarack Ave
- 438 S Wright St
- 31 Golden Larch Ct
- 625 Edward Rd
- 328 S Loomis St
- 1300 Old Dominion Rd
- 132 Robin Hill Dr
- 912 E Chicago Ave
- 203 S Columbia St
- 520 S Washington St Unit 103
- 209 W Gartner Rd
- 1126 Laurel Ln
- 59 Elmwood Dr
- 425 W Gartner Rd
- 629 S Main St Unit BACK
- 320 Elmwood Dr
- 841 Turnbridge Cir
- 119 S Main St
- 1301 Modaff Rd
- 509 Aurora Ave Unit 308
- 511 Aurora Ave Unit 416
- 241 W Van Buren Ave
- 320 N Ellsworth St
- 20 S Ewing St
- 200-300 E 5th Ave
- 412 E Bailey Rd Unit 104
- 310 Big Rail Dr
- 428 E Bailey Rd Unit 203
- 1665 Coach Dr Unit 204
- 228 E Bailey Rd Unit H

