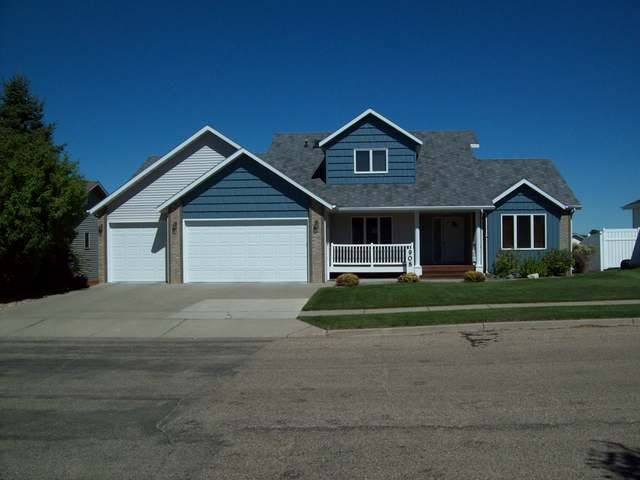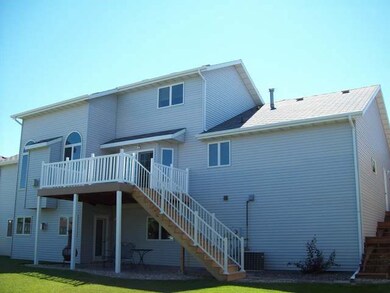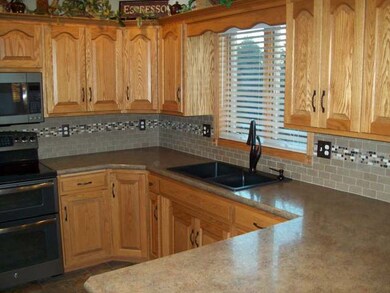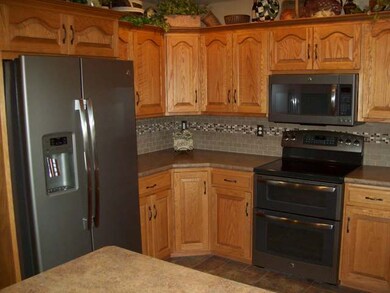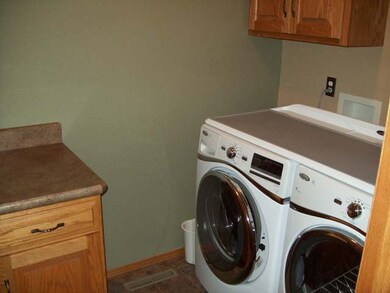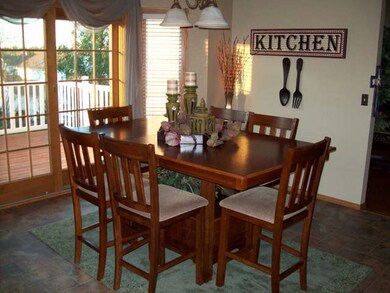
908 Mustang Dr Bismarck, ND 58503
Country West NeighborhoodEstimated Value: $489,207 - $589,000
Highlights
- Deck
- Family Room with Fireplace
- Main Floor Primary Bedroom
- Century High School Rated A
- Wood Flooring
- 2-minute walk to New Generations Park
About This Home
As of June 2016This home is located in a very desirable location in NW Bismarck.The front of the home has just received new accent siding. When you enter the home you will notice that the kitchen has just been remodeled,New Appliances,New Counter tops,Back splash,New flooring and New sink. The Great room has 12 ft. high ceilings and a Gas fireplace. There are wood floors in the Great room and the Master bedroom. The master bath has a jetted garden tub. The upper level has two large bedrooms with new carpet and a full bath. The lower level has one conforming bedroom and two nonconforming bedrooms. There is a full bath also. There is a large family room with a gas fireplace and a walk out. There is a paver patio in the yard.The deck is a 12x14 and has maintenance free railing.The over sized 3 stall garage is heated. The shingles have just been replaced.There are many other Quality features to the home.The shingles are to be replaced when weather allows. Make an appointment to day to view this home.
Last Agent to Sell the Property
STEVEN S PFAFF
Better Homes and Gardens Real Estate Alliance Group Listed on: 08/25/2015
Last Buyer's Agent
STEVEN S PFAFF
Better Homes and Gardens Real Estate Alliance Group Listed on: 08/25/2015
Home Details
Home Type
- Single Family
Est. Annual Taxes
- $3,527
Year Built
- Built in 1997
Lot Details
- 10,102 Sq Ft Lot
- Lot Dimensions are 80x126
- Rectangular Lot
- Sloped Lot
- Front Yard Sprinklers
Parking
- 4 Car Attached Garage
- Garage Door Opener
- Driveway
Home Design
- Brick Exterior Construction
- Shingle Roof
- Aluminum Siding
- Steel Siding
Interior Spaces
- 1.5-Story Property
- Ceiling Fan
- Skylights
- Gas Fireplace
- Window Treatments
- Family Room with Fireplace
- 2 Fireplaces
- Living Room with Fireplace
- Fire and Smoke Detector
- Laundry on main level
Kitchen
- Range
- Dishwasher
- Disposal
Flooring
- Wood
- Carpet
- Laminate
- Tile
Bedrooms and Bathrooms
- 6 Bedrooms
- Primary Bedroom on Main
- 0.5 Bathroom
- Whirlpool Bathtub
Finished Basement
- Walk-Out Basement
- Basement Window Egress
Outdoor Features
- Deck
- Patio
- Porch
Utilities
- Forced Air Heating and Cooling System
- Heating System Uses Natural Gas
- Cable TV Available
Community Details
- No Home Owners Association
Listing and Financial Details
- Assessor Parcel Number 01000941001005
Ownership History
Purchase Details
Home Financials for this Owner
Home Financials are based on the most recent Mortgage that was taken out on this home.Similar Homes in Bismarck, ND
Home Values in the Area
Average Home Value in this Area
Purchase History
| Date | Buyer | Sale Price | Title Company |
|---|---|---|---|
| Kocis Beth | $389,500 | North Dakota Guaranty & Tit |
Mortgage History
| Date | Status | Borrower | Loan Amount |
|---|---|---|---|
| Open | Kocis Beth | $304,500 |
Property History
| Date | Event | Price | Change | Sq Ft Price |
|---|---|---|---|---|
| 06/03/2016 06/03/16 | Sold | -- | -- | -- |
| 04/20/2016 04/20/16 | Pending | -- | -- | -- |
| 08/25/2015 08/25/15 | For Sale | $389,500 | -- | $122 / Sq Ft |
Tax History Compared to Growth
Tax History
| Year | Tax Paid | Tax Assessment Tax Assessment Total Assessment is a certain percentage of the fair market value that is determined by local assessors to be the total taxable value of land and additions on the property. | Land | Improvement |
|---|---|---|---|---|
| 2024 | $4,991 | $223,000 | $37,000 | $186,000 |
| 2023 | $5,842 | $223,000 | $37,000 | $186,000 |
| 2022 | $5,404 | $219,200 | $37,000 | $182,200 |
| 2021 | $5,053 | $194,800 | $35,000 | $159,800 |
| 2020 | $4,474 | $191,800 | $35,000 | $156,800 |
| 2019 | $4,217 | $194,500 | $0 | $0 |
| 2018 | $3,864 | $194,500 | $35,000 | $159,500 |
| 2017 | $3,681 | $194,500 | $35,000 | $159,500 |
| 2016 | $3,681 | $194,500 | $26,000 | $168,500 |
| 2014 | -- | $175,600 | $0 | $0 |
Agents Affiliated with this Home
-
S
Seller's Agent in 2016
STEVEN S PFAFF
Better Homes and Gardens Real Estate Alliance Group
Map
Source: Bismarck Mandan Board of REALTORS®
MLS Number: 3327894
APN: 0941-001-005
- 4256 High Creek Rd
- 638 Brunswick Cir
- 4106 Selkirk Rd
- 602 Mustang Dr
- 1325 Eagles View Ln
- 1501 Crest Rd
- 1507 Crest Rd
- 1508 Crest Rd
- 107 Buckskin Ave
- 650 Terrace Dr
- 3337 Thunderbird Ln
- 1515 High Creek Place
- 1521 High Creek Place
- 1510 High Creek Place
- 1502 High Creek Place
- 4227 Ruminant Cir
- 4209 Ruminant Cir
- 4215 Ruminant Cir
- 313 Arabian Ave
- 4200 N Washington St
- 908 Mustang Dr
- 900 Mustang Dr
- 909 Mustang Dr
- 830 Mustang Dr
- 916 Mustang Dr
- 829 Mustang Dr
- 901 Mustang Dr
- 917 Mustang Dr
- 4019 Overland Rd
- 924 Mustang Dr
- 822 Mustang Dr
- 4025 Overland Rd
- 925 Mustang Dr
- 4013 Overland Rd
- 821 Mustang Dr
- 4001 Overland Rd
- 906 Longhorn Dr
- 900 Longhorn Dr
- 814 Mustang Dr
- 4031 Overland Rd
