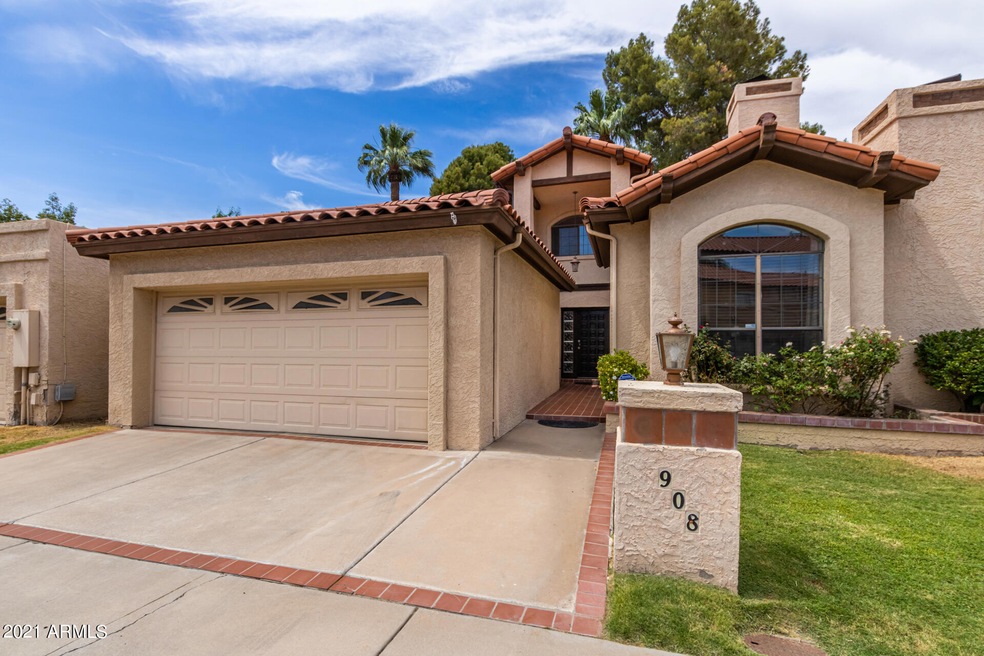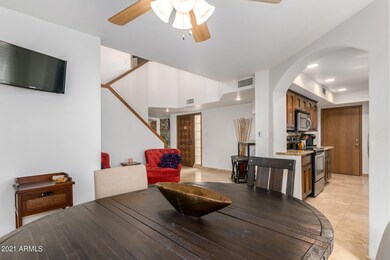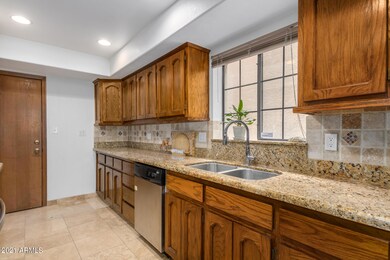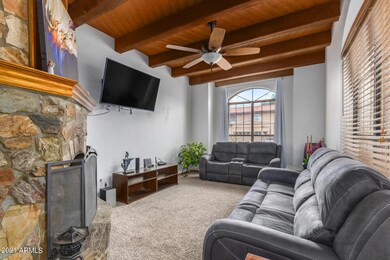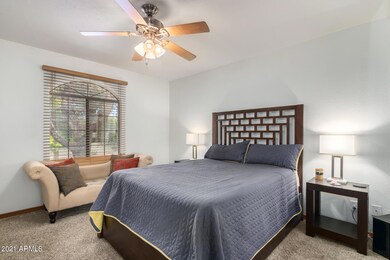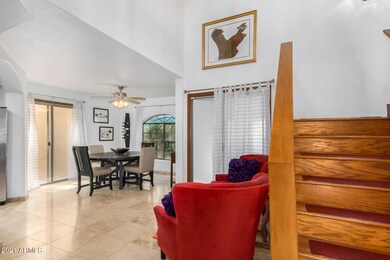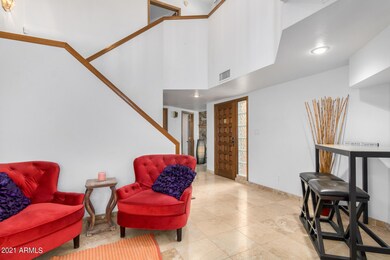
908 W Flynn Ln Phoenix, AZ 85013
Alhambra NeighborhoodHighlights
- Vaulted Ceiling
- Santa Barbara Architecture
- Eat-In Kitchen
- Washington High School Rated A-
- Granite Countertops
- Double Pane Windows
About This Home
As of June 2021This Beautiful Townhome is Nestled in the Greenery of Highly Sought After North Central Corridor. Just Over Half a Mile Walk to Murphy's Bridal Path Along Central. Old World Stone Fireplace Adds a Special Element to this European Inspired Home. Perfect for Entertaining. Downstairs Bedroom is Perfect Office Space Overlooking Greenery. Gorgeous Granite Countertops in Kitchen. Light and Bright North/South Facing Home with Low Maintenance Backyard. Artificial Turf and Lots of Fantastic Vegetation Out Back! Three Bedrooms, 2.75 Baths. One Bedroom Downstairs, 2 Bedrooms Plus Bonus Space on 2nd Floor. Master Suite Features Walk-In Closet and Double Vanity Granite Countertops. AZ Room is the Perfect Extra Space for Gym or Yoga. 2 Car Garage. Location Convenient to Downtown, Hospitals, Sky Harbor
Last Agent to Sell the Property
Russ Lyon Sotheby's International Realty License #BR504923000 Listed on: 06/03/2021

Townhouse Details
Home Type
- Townhome
Est. Annual Taxes
- $2,483
Year Built
- Built in 1986
Lot Details
- 3,389 Sq Ft Lot
- 1 Common Wall
- Wrought Iron Fence
- Block Wall Fence
- Artificial Turf
- Front and Back Yard Sprinklers
- Sprinklers on Timer
- Grass Covered Lot
HOA Fees
- $80 Monthly HOA Fees
Parking
- 2 Car Garage
- Garage Door Opener
Home Design
- Santa Barbara Architecture
- Spanish Architecture
- Wood Frame Construction
- Tile Roof
- Stucco
Interior Spaces
- 1,777 Sq Ft Home
- 2-Story Property
- Vaulted Ceiling
- Ceiling Fan
- Double Pane Windows
- Family Room with Fireplace
- Washer and Dryer Hookup
Kitchen
- Eat-In Kitchen
- Electric Cooktop
- Built-In Microwave
- Granite Countertops
Flooring
- Carpet
- Tile
Bedrooms and Bathrooms
- 3 Bedrooms
- Primary Bathroom is a Full Bathroom
- 3 Bathrooms
- Dual Vanity Sinks in Primary Bathroom
Outdoor Features
- Patio
Schools
- Maryland Elementary School
- Washington High School
Utilities
- Central Air
- Heating Available
- High Speed Internet
- Cable TV Available
Community Details
- Association fees include ground maintenance
- Desert Management Association, Phone Number (602) 861-5980
- Built by Capriotti Properties
- Tenth Avenue Missions Subdivision
Listing and Financial Details
- Tax Lot 2
- Assessor Parcel Number 156-23-076
Ownership History
Purchase Details
Home Financials for this Owner
Home Financials are based on the most recent Mortgage that was taken out on this home.Purchase Details
Purchase Details
Home Financials for this Owner
Home Financials are based on the most recent Mortgage that was taken out on this home.Purchase Details
Similar Homes in Phoenix, AZ
Home Values in the Area
Average Home Value in this Area
Purchase History
| Date | Type | Sale Price | Title Company |
|---|---|---|---|
| Warranty Deed | $390,000 | Security Title Agency Inc | |
| Interfamily Deed Transfer | -- | None Available | |
| Warranty Deed | $250,000 | Magnus Title Agency | |
| Warranty Deed | $600,000 | -- | |
| Interfamily Deed Transfer | -- | -- |
Mortgage History
| Date | Status | Loan Amount | Loan Type |
|---|---|---|---|
| Open | $375,000 | New Conventional | |
| Closed | $375,000 | New Conventional | |
| Closed | $330,000 | Commercial | |
| Previous Owner | $235,000 | New Conventional | |
| Previous Owner | $237,500 | New Conventional |
Property History
| Date | Event | Price | Change | Sq Ft Price |
|---|---|---|---|---|
| 07/15/2025 07/15/25 | For Sale | $498,000 | +27.7% | $280 / Sq Ft |
| 06/21/2021 06/21/21 | Sold | $390,000 | -2.5% | $219 / Sq Ft |
| 06/03/2021 06/03/21 | For Sale | $400,000 | +60.0% | $225 / Sq Ft |
| 04/30/2015 04/30/15 | Sold | $250,000 | -7.4% | $141 / Sq Ft |
| 04/01/2015 04/01/15 | Pending | -- | -- | -- |
| 03/11/2015 03/11/15 | For Sale | $270,000 | -- | $152 / Sq Ft |
Tax History Compared to Growth
Tax History
| Year | Tax Paid | Tax Assessment Tax Assessment Total Assessment is a certain percentage of the fair market value that is determined by local assessors to be the total taxable value of land and additions on the property. | Land | Improvement |
|---|---|---|---|---|
| 2025 | $3,003 | $24,552 | -- | -- |
| 2024 | $2,948 | $23,383 | -- | -- |
| 2023 | $2,948 | $31,200 | $6,240 | $24,960 |
| 2022 | $2,852 | $30,580 | $6,110 | $24,470 |
| 2021 | $2,889 | $28,280 | $5,650 | $22,630 |
| 2020 | $2,483 | $26,200 | $5,240 | $20,960 |
| 2019 | $2,438 | $29,030 | $5,800 | $23,230 |
| 2018 | $2,369 | $22,310 | $4,460 | $17,850 |
| 2017 | $2,362 | $19,880 | $3,970 | $15,910 |
| 2016 | $2,320 | $19,060 | $3,810 | $15,250 |
| 2015 | $2,152 | $17,270 | $3,450 | $13,820 |
Agents Affiliated with this Home
-
George Laughton

Seller's Agent in 2025
George Laughton
My Home Group Real Estate
(623) 462-3017
18 in this area
3,044 Total Sales
-
Trent Windsor

Seller Co-Listing Agent in 2025
Trent Windsor
My Home Group
(480) 370-7791
42 Total Sales
-
Janelle Dessaint Kimura

Seller's Agent in 2021
Janelle Dessaint Kimura
Russ Lyon Sotheby's International Realty
(480) 236-4884
1 in this area
48 Total Sales
-
William Miller

Buyer's Agent in 2021
William Miller
E-Homes
(623) 326-5012
1 in this area
46 Total Sales
-
Daniel Mullins

Seller's Agent in 2015
Daniel Mullins
Altus Realty LLC
(480) 467-7527
29 Total Sales
Map
Source: Arizona Regional Multiple Listing Service (ARMLS)
MLS Number: 6245384
APN: 156-23-076
- 902 W Glendale Ave Unit 102
- 6735 N 9th Dr
- 7037 N 11th Dr
- 6727 N 9th Dr
- 6722 N 9th Dr
- 1327 W Glendale Ave
- 6837 N 14th Dr
- 7006 N 14th Ave
- 811 W Ocotillo Rd
- 743 W Ocotillo Rd
- 1304 W Ocotillo Rd
- 6719 N 15th Ave
- 1523 W Glenn Dr
- 1536 W Glenn Dr
- 6542 N 7th Ave Unit 30
- 6610 N 15th Ave
- 1522 W Myrtle Ave
- 1321 W Gardenia Ave
- 6533 N 7th Ave Unit 18
- 7334 N 7th Ave
