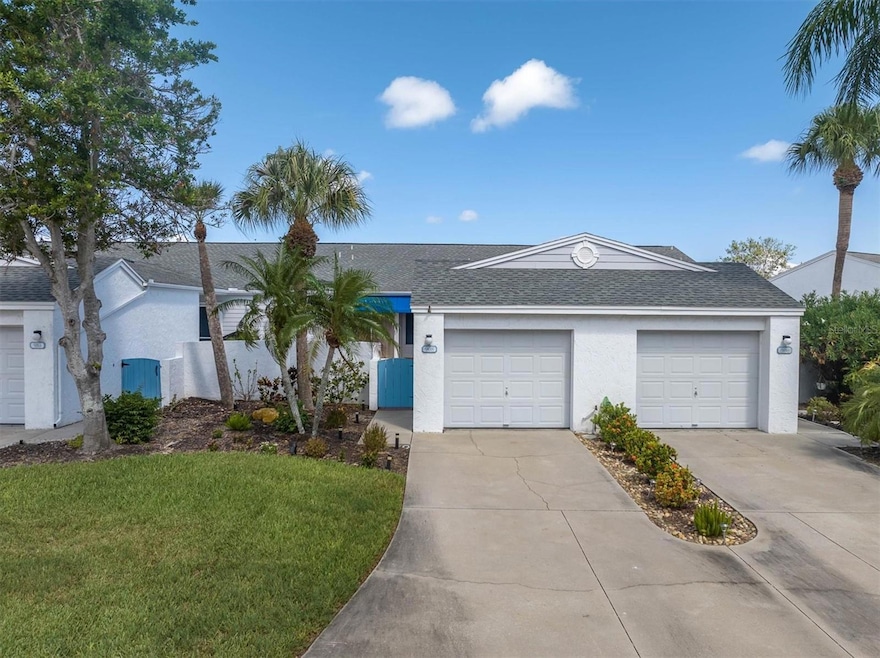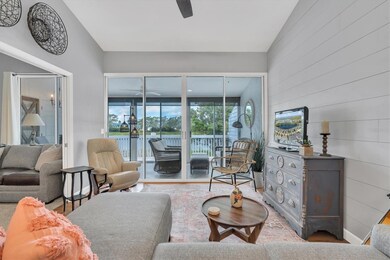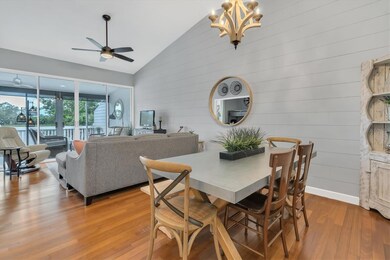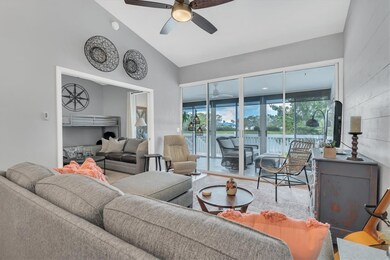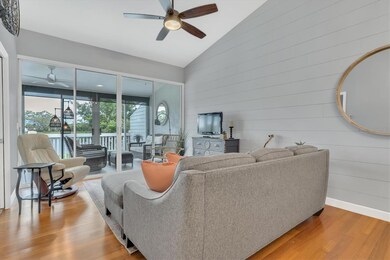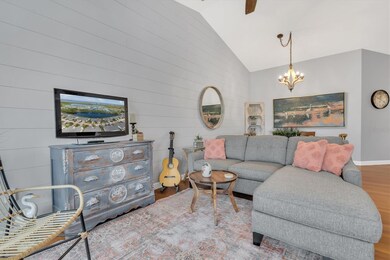
908 Waterside Ln Bradenton, FL 34209
Northwest Bradenton NeighborhoodEstimated Value: $365,644 - $453,000
Highlights
- 26 Feet of Lake Waterfront
- Fishing Pier
- Tennis Courts
- Ida M. Stewart Elementary School Rated A-
- Fitness Center
- Heated In Ground Pool
About This Home
As of April 2024FULLY FURNISHED, moments from WORLD FAMOUS ANNA MARIA ISLAND! This completely UPGRADED coastal gem is located in the established community of Perico Bay Club. Enjoy a "worry-free" lifestyle with an all-inclusive feel. HOA dues cover most of what you could want and need resulting in true COST SAVINGS while paying separately for the same services could result in potentially hundreds more in monthly fees. Entirely NEW TRANE HVAC SYSTEM (inside AND outside lines) completed Sept. 2023 w/ TRANSFERRABLE WARRANTY, newer water heater (2022), full roof replacement (2020) and more! Privately owned, this home can easily stand apart as one of the BEST IN THE NEIGHBORHOOD and it shows! Meticulously maintained & never used as a rental, this extraordinary property shines from the moment you step foot inside. Immediately upon entering, the open, airy atmosphere offered by the vaulted ceilings and tons of natural light allow this thoughtful floorplan to flow well feeling especially spacious. The completely remodeled kitchen offers newer appliances, countertops and shaker-style cabinets providing access to the private courtyard for easy entertaining and dinner al-fresco The oversized primary bedroom w/ WALK-IN CLOSET includes an EN-SUITE bath showcasing marble countertops, walk-in shower w/ natural pebble stone flooring & a HUGE linen / storage closet. The great room is centrally located & perfectly placed as the primary gathering space for living and dining. Adjacent is the large second bedroom / den & second en-suite bath which has also undergone a complete remodel. Sliding glass doors separate the interior great room from the FULLY ENCLOSED Florida room allowing the option for an open, extended living experience or partitioned space when desired. Spanning nearly the entire length of the home, the Florida room faces west, opening to the outdoor deck through SIX sliding glass doors, giving the gift of a one-of-a-kind Florida sunset every day. This home has been expertly redesigned to allow for maximum space & usability. The interior has been reconstructed to allow for guest access to the second bathroom from the main living area rather than having to enter through the bedroom as with some units in the community. To offer even more organization, the hallway storage closet was remodeled for maximum usability extending to the ceiling & walk-in capability. The bespoke property leaves no detail overlooked. From the newer appliances & custom woodwork to the perfectly curated furnishings/decor, every single inch of this home will rise up to welcome you home daily or each time you return for the season. With true resort-style living, take advantage of the MANY AMENITIES! Stay active & meet friends easily w/ tons of indoor / outdoor options like pickle ball, tennis, shuffleboard, canoe / kayak launch, fishing, community POOLS, clubhouse & a FITNESS CENTER! MINUTES TO GULF BEACHES, excellent shopping, dining / entertainment make this a dream to come home to or offer as an attractive rental. Easy commute to Tampa, St. Petersburg & Sarasota allows for convenient access to airports, esteemed medical facilities as well as highly rated schools, universities & WORLD CHAMPION SPORTS TEAMS! Orlando & exciting theme parks are also just an easy drive away. This FULLY FURNISHED, TOTALLY UPGRADED home is available now. One look and you will be counting the days until you can call it your own. Florida living is calling...WELCOME HOME! Room Feature: Linen Closet In Bath (Primary Bedroom).
Last Agent to Sell the Property
PROPERTY HOLDINGS REALTY GROUP Brokerage Phone: 941-704-8059 License #3423692 Listed on: 08/16/2023
Home Details
Home Type
- Single Family
Est. Annual Taxes
- $4,842
Year Built
- Built in 1988
Lot Details
- 3,441 Sq Ft Lot
- 26 Feet of Lake Waterfront
- Lake Front
- Northeast Facing Home
- Mature Landscaping
- Private Lot
- Landscaped with Trees
- Property is zoned PDP
HOA Fees
- $784 Monthly HOA Fees
Parking
- 1 Car Attached Garage
- Common or Shared Parking
- Ground Level Parking
- Garage Door Opener
- Driveway
Home Design
- Coastal Architecture
- Key West Architecture
- Villa
- Slab Foundation
- Shingle Roof
- Block Exterior
Interior Spaces
- 1,132 Sq Ft Home
- Open Floorplan
- Furnished
- Vaulted Ceiling
- Ceiling Fan
- Shades
- Drapes & Rods
- Sliding Doors
- Great Room
- Family Room
- Combination Dining and Living Room
- Sun or Florida Room
- Storage Room
- Inside Utility
- Lake Views
- Smart Home
Kitchen
- Microwave
- Dishwasher
- Disposal
Flooring
- Wood
- Carpet
- Tile
Bedrooms and Bathrooms
- 2 Bedrooms
- Primary Bedroom on Main
- Split Bedroom Floorplan
- 2 Full Bathrooms
Laundry
- Laundry Room
- Dryer
- Washer
Eco-Friendly Details
- Reclaimed Water Irrigation System
Pool
- Heated In Ground Pool
- Heated Spa
- In Ground Spa
- Gunite Pool
Outdoor Features
- Fishing Pier
- Access to Bay or Harbor
- Access To Lake
- Access To Chain Of Lakes
- Tennis Courts
- Deck
- Enclosed patio or porch
- Private Mailbox
Schools
- Martha B. King Middle School
- Manatee High School
Utilities
- Central Air
- Heating Available
- Thermostat
- Electric Water Heater
- High Speed Internet
- Phone Available
- Cable TV Available
Listing and Financial Details
- Visit Down Payment Resource Website
- Tax Lot 67
- Assessor Parcel Number 7360953454
Community Details
Overview
- Association fees include cable TV, common area taxes, pool, escrow reserves fund, insurance, internet, ground maintenance, management, security, sewer, water
- Cherie Colvin Association, Phone Number (941) 361-1222
- Master Association Fee Paid In HOA Dues Association
- Perico Bay Club Community
- 43 Waterside Lane 2 At Perico Subdivision
- The community has rules related to deed restrictions
Amenities
- Clubhouse
Recreation
- Tennis Courts
- Fitness Center
- Community Pool
Security
- Security Guard
- Gated Community
Ownership History
Purchase Details
Home Financials for this Owner
Home Financials are based on the most recent Mortgage that was taken out on this home.Purchase Details
Home Financials for this Owner
Home Financials are based on the most recent Mortgage that was taken out on this home.Purchase Details
Purchase Details
Home Financials for this Owner
Home Financials are based on the most recent Mortgage that was taken out on this home.Similar Homes in Bradenton, FL
Home Values in the Area
Average Home Value in this Area
Purchase History
| Date | Buyer | Sale Price | Title Company |
|---|---|---|---|
| Schultz Robert | $445,000 | None Listed On Document | |
| Captain Gary L | $246,300 | Barnes Walker Title Inc | |
| Deotte Gregory L | $220,000 | Attorney | |
| Hasbrouck Karl L | $340,000 | Barnes Walker Title Inc |
Mortgage History
| Date | Status | Borrower | Loan Amount |
|---|---|---|---|
| Open | Schultz Robert | $333,750 | |
| Previous Owner | Captain Gary L | $215,400 | |
| Previous Owner | Captain Gary L | $221,625 | |
| Previous Owner | Hasbrouck Karl L | $159,200 | |
| Previous Owner | Hasbrouck Karl L | $283,500 | |
| Previous Owner | Hasbrouck Karl L | $75,600 | |
| Previous Owner | Hasbrouck Karl L | $272,000 | |
| Closed | Hasbrouck Karl L | $34,000 |
Property History
| Date | Event | Price | Change | Sq Ft Price |
|---|---|---|---|---|
| 04/15/2024 04/15/24 | Sold | $445,000 | -6.3% | $393 / Sq Ft |
| 03/21/2024 03/21/24 | Pending | -- | -- | -- |
| 01/17/2024 01/17/24 | Price Changed | $474,900 | -5.0% | $420 / Sq Ft |
| 11/04/2023 11/04/23 | For Sale | $499,900 | +12.3% | $442 / Sq Ft |
| 11/03/2023 11/03/23 | Off Market | $445,000 | -- | -- |
| 10/09/2023 10/09/23 | Price Changed | $509,900 | -3.8% | $450 / Sq Ft |
| 08/16/2023 08/16/23 | For Sale | $529,900 | -- | $468 / Sq Ft |
Tax History Compared to Growth
Tax History
| Year | Tax Paid | Tax Assessment Tax Assessment Total Assessment is a certain percentage of the fair market value that is determined by local assessors to be the total taxable value of land and additions on the property. | Land | Improvement |
|---|---|---|---|---|
| 2024 | $5,579 | $350,211 | $91,800 | $258,411 |
| 2023 | $5,385 | $350,254 | $91,800 | $258,454 |
| 2022 | $4,842 | $302,219 | $90,000 | $212,219 |
| 2021 | $3,928 | $208,229 | $87,500 | $120,729 |
| 2020 | $3,932 | $198,887 | $87,500 | $111,387 |
| 2019 | $4,088 | $204,962 | $87,500 | $117,462 |
| 2018 | $3,931 | $195,040 | $80,000 | $115,040 |
| 2017 | $3,781 | $194,701 | $0 | $0 |
| 2016 | $3,706 | $187,570 | $0 | $0 |
| 2015 | $3,291 | $203,185 | $0 | $0 |
| 2014 | $3,291 | $175,840 | $0 | $0 |
| 2013 | $2,883 | $140,982 | $28,215 | $112,767 |
Agents Affiliated with this Home
-
Lindsay Hernandez

Seller's Agent in 2024
Lindsay Hernandez
PROPERTY HOLDINGS REALTY GROUP
(941) 704-8059
1 in this area
119 Total Sales
-
Allyson Eberhard

Buyer's Agent in 2024
Allyson Eberhard
KELLER WILLIAMS ON THE WATER S
(941) 782-0000
1 in this area
20 Total Sales
-
Laura Rode

Buyer Co-Listing Agent in 2024
Laura Rode
KELLER WILLIAMS ON THE WATER S
(860) 806-3737
19 in this area
1,029 Total Sales
Map
Source: Stellar MLS
MLS Number: U8210608
APN: 73609-5345-4
- 919 Waterside Ln
- 859 Audubon Dr Unit 859
- 805 Waterside Ln
- 866 Audubon Dr Unit 866
- 939 Sandpiper Cir Unit 939
- 835 Audubon Dr Unit 835
- 829 Audubon Dr Unit 829
- 803 Audubon Dr Unit 803
- 972 Sandpiper Cir
- 1005 Ibis Ct
- 636 Estuary Dr Unit 636
- 628 Estuary Dr
- 623 Estuary Dr
- 1109 Edgewater Cir Unit 1109
- 617 Estuary Dr
- 1211 Spoonbill Landings Cir
- 619 Estuary Dr
- 1218 Spoonbill Landings Cir
- 1229 Spoonbill Landings Cir
- 1153 Edgewater Cir
- 908 Waterside Ln
- 908 Lane
- 910 Waterside Ln
- 906 Waterside Ln
- 906 Waterside Ln Unit 906
- 912 Waterside Ln
- 918 Waterside Ln
- 892 Waterside Ln Unit 892
- 892 Waterside Ln
- 890 Waterside Ln
- 920 Waterside Ln Unit villa
- 920 Waterside Ln Unit 920
- 920 Waterside Ln
- 920 Lane
- 922 Waterside Ln
- 911 Waterside Ln
- 913 Waterside Ln Unit 913
- 913 Waterside Ln Unit 43
- 913 Waterside Ln
- 886 Waterside Ln
