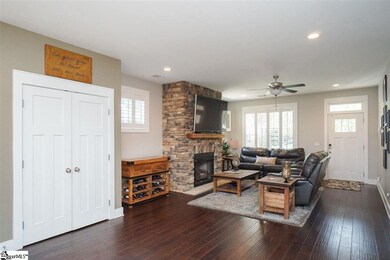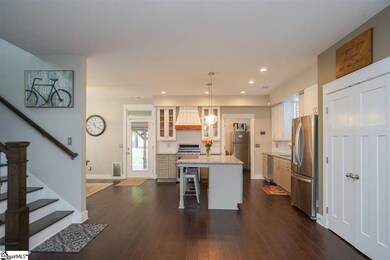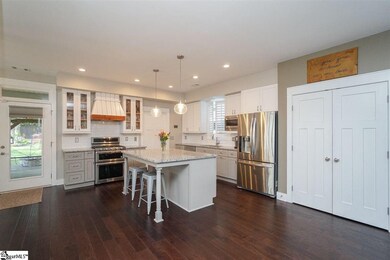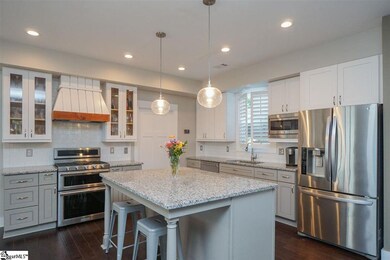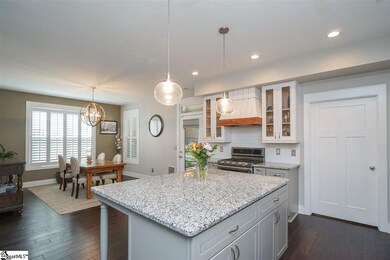
909 Hampton Ave Greenville, SC 29601
Southernside NeighborhoodHighlights
- Open Floorplan
- Craftsman Architecture
- Granite Countertops
- Stone Academy Rated A
- Wood Flooring
- Workshop
About This Home
As of November 2020Back on the market due to sale of buyer's home falling through. Hampton-Pinckney - Greenville’s original Downtown neighborhood. Be part of the amazing resurgence of this historic area. Incredible location walking distance to SO much! 7 min WALK to Hampton Station (Birds Fly South Ale Project, White Duck Taco, etc), 3 minute BIKE ride to the Swamp Rabbit Trail and Swamp Rabbit Cafe and Grocery, .8 miles to Unity Park, 1 mile to Main Street Downtown, 1.9 mile DRIVE to I-385. NEW CONSTRUCTION (2018) blends beautifully into the fabric of this well-loved, sidewalk-lined street. The fenced front yard, ideal for families and those with pets, offers a wonderful covered front porch (15’x6’). The main level is bright and open with designer colors, plantation shutters, durable rough hewn hardwood floors. Kitchen, living room with stacked stone gas fireplace, and dining space are all open - great for today’s living and entertaining. Just off the kitchen is an ample mudroom area with plenty of room for storage and an additional refrigerator with rear door to the backyard. The kitchen is highlighted with a large center island with storage, stainless steel KitchenAid gas range, dishwasher, and three-door LG fridge. Nine foot ceilings throughout the main level. Also on the main level is a guest bedroom (currently used as an office) with an adjacent full bath. Upstairs you will find a large landing area with walk-in laundry room with sink and cabinetry storage. Two beautiful guest rooms with shared connecting full bath with attractive vessel sinks. The large master suite offers hardwood floors and a trey ceiling with extra wide doorway (and handsome barn door) into the master bathroom. The master bath offers gorgeous ceramic tile floors, dual vanity, granite countertops, soaking tub, full-tile walk-in shower and large walk-in closet. The fenced backyard is an oasis for outdoor living with 26’x17’ covered porch with stained concrete and additional patio area with gas fire pit. Grassy yard with two detached buildings - 7’ x 7' potting shed and 10’ x 24’ workshop with electricity (lights, several outlets and 220 volt available), three windows and double doors. Additional items of note: house siding is HardiPlank, two-car carport, 2 zone sprinkler front and back, 10 yr transferable foundation warranty, built-in safe, doggie door to backyard, motion lights front, back and carport, large decked attic space, alarm system, tankless gas water heater. Home is available fully furnished if needed (negotiable). SERIOUS, qualified buyers only please. Minimum two-hour advance notice requested.
Last Agent to Sell the Property
Blackstream International RE License #39502 Listed on: 08/13/2020
Home Details
Home Type
- Single Family
Est. Annual Taxes
- $3,163
Year Built
- Built in 2018
Lot Details
- 7,841 Sq Ft Lot
- Fenced Yard
- Level Lot
- Sprinkler System
- Few Trees
Home Design
- Craftsman Architecture
- Slab Foundation
- Architectural Shingle Roof
Interior Spaces
- 2,530 Sq Ft Home
- 2,400-2,599 Sq Ft Home
- 2-Story Property
- Open Floorplan
- Tray Ceiling
- Smooth Ceilings
- Ceiling height of 9 feet or more
- Ceiling Fan
- Ventless Fireplace
- Gas Log Fireplace
- Thermal Windows
- Window Treatments
- Living Room
- Dining Room
- Workshop
- Fire and Smoke Detector
Kitchen
- Gas Oven
- <<selfCleaningOvenToken>>
- Free-Standing Gas Range
- <<builtInMicrowave>>
- Dishwasher
- Granite Countertops
Flooring
- Wood
- Carpet
- Ceramic Tile
Bedrooms and Bathrooms
- 4 Bedrooms | 1 Main Level Bedroom
- Primary bedroom located on second floor
- Walk-In Closet
- 3 Full Bathrooms
- Dual Vanity Sinks in Primary Bathroom
- Garden Bath
- Separate Shower
Laundry
- Laundry Room
- Laundry on upper level
- Sink Near Laundry
Attic
- Storage In Attic
- Pull Down Stairs to Attic
Parking
- 2 Car Garage
- Detached Carport Space
Outdoor Features
- Outbuilding
- Front Porch
Schools
- Stone Elementary School
- League Middle School
- Berea High School
Utilities
- Central Air
- Heating Available
- Tankless Water Heater
- Satellite Dish
- Cable TV Available
Listing and Financial Details
- Assessor Parcel Number 0026000300400
Ownership History
Purchase Details
Home Financials for this Owner
Home Financials are based on the most recent Mortgage that was taken out on this home.Purchase Details
Home Financials for this Owner
Home Financials are based on the most recent Mortgage that was taken out on this home.Purchase Details
Purchase Details
Home Financials for this Owner
Home Financials are based on the most recent Mortgage that was taken out on this home.Similar Homes in Greenville, SC
Home Values in the Area
Average Home Value in this Area
Purchase History
| Date | Type | Sale Price | Title Company |
|---|---|---|---|
| Deed | $565,000 | None Available | |
| Deed | $390,000 | None Available | |
| Limited Warranty Deed | $95,000 | None Available | |
| Deed | $128,000 | -- |
Mortgage History
| Date | Status | Loan Amount | Loan Type |
|---|---|---|---|
| Open | $452,000 | New Conventional | |
| Previous Owner | $500,000 | Credit Line Revolving | |
| Previous Owner | $248,000 | Purchase Money Mortgage |
Property History
| Date | Event | Price | Change | Sq Ft Price |
|---|---|---|---|---|
| 11/30/2020 11/30/20 | Sold | $565,000 | -1.7% | $235 / Sq Ft |
| 10/12/2020 10/12/20 | Price Changed | $575,000 | -0.5% | $240 / Sq Ft |
| 08/13/2020 08/13/20 | For Sale | $578,000 | +48.2% | $241 / Sq Ft |
| 03/23/2018 03/23/18 | Sold | $390,000 | 0.0% | $163 / Sq Ft |
| 07/20/2017 07/20/17 | For Sale | $390,000 | -- | $163 / Sq Ft |
Tax History Compared to Growth
Tax History
| Year | Tax Paid | Tax Assessment Tax Assessment Total Assessment is a certain percentage of the fair market value that is determined by local assessors to be the total taxable value of land and additions on the property. | Land | Improvement |
|---|---|---|---|---|
| 2024 | $4,420 | $21,640 | $4,600 | $17,040 |
| 2023 | $4,420 | $21,640 | $4,600 | $17,040 |
| 2022 | $4,321 | $21,640 | $4,600 | $17,040 |
| 2021 | $4,323 | $21,640 | $4,600 | $17,040 |
| 2020 | $3,162 | $14,970 | $3,600 | $11,370 |
| 2019 | $3,163 | $14,970 | $3,600 | $11,370 |
| 2018 | $2,574 | $12,130 | $3,600 | $8,530 |
| 2017 | $1,008 | $2,670 | $970 | $1,700 |
| 2016 | $973 | $44,500 | $16,120 | $28,380 |
| 2015 | $972 | $44,500 | $16,120 | $28,380 |
| 2014 | $854 | $38,706 | $14,020 | $24,686 |
Agents Affiliated with this Home
-
Thomas Marchant

Seller's Agent in 2020
Thomas Marchant
Blackstream International RE
(864) 449-1658
3 in this area
63 Total Sales
-
Wesley Boyd
W
Buyer's Agent in 2020
Wesley Boyd
Coldwell Banker Caine/Williams
(864) 660-3512
2 in this area
34 Total Sales
-
Bo Cable

Seller's Agent in 2018
Bo Cable
REAL GVL/REAL BROKER, LLC
(864) 230-6931
83 Total Sales
-
Thomas Tamrack

Buyer's Agent in 2018
Thomas Tamrack
EXP Realty LLC
(864) 387-0080
4 in this area
90 Total Sales
Map
Source: Greater Greenville Association of REALTORS®
MLS Number: 1424903
APN: 0026.00-03-004.00

