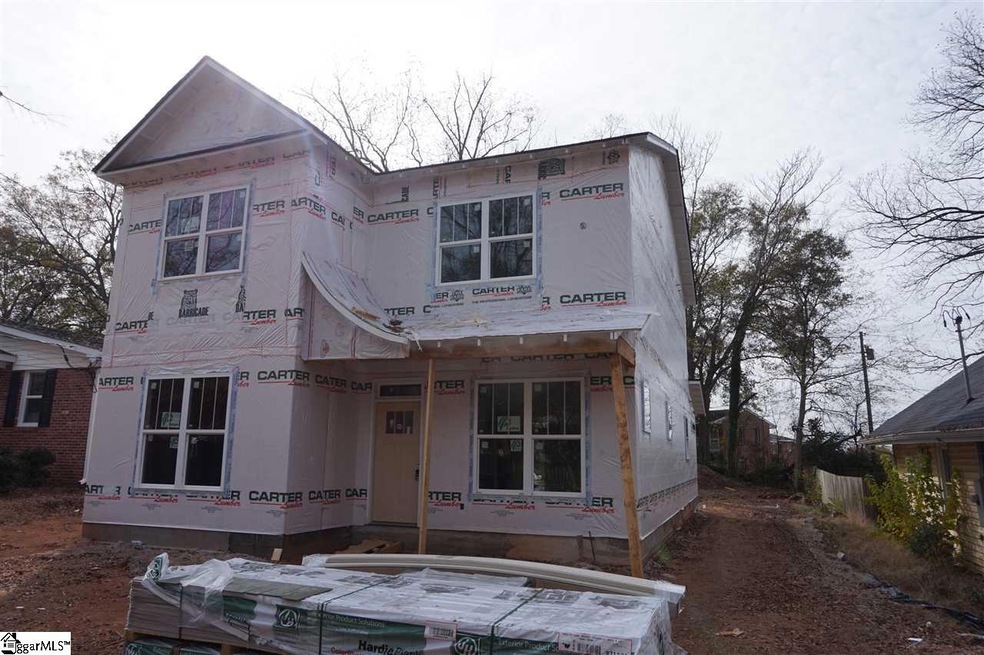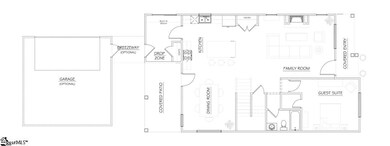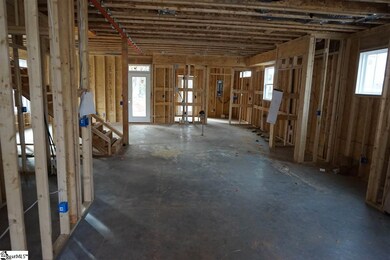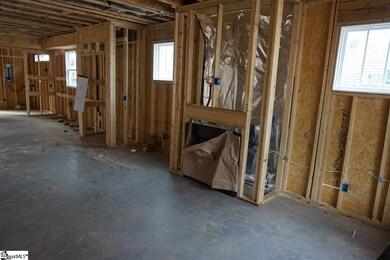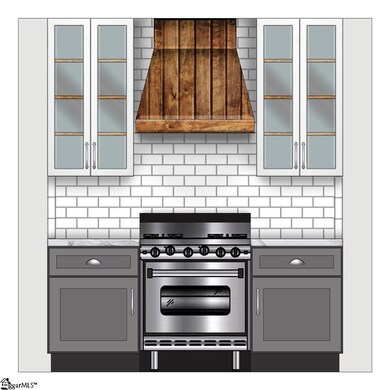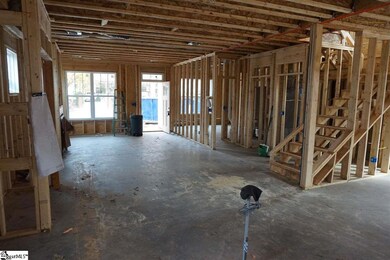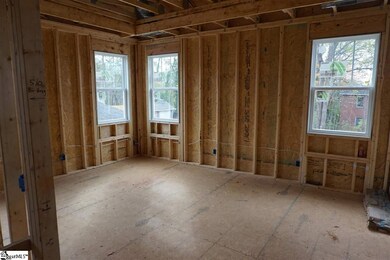
909 Hampton Ave Greenville, SC 29601
Southernside NeighborhoodHighlights
- Open Floorplan
- Craftsman Architecture
- Granite Countertops
- Stone Academy Rated A
- Wood Flooring
- Front Porch
About This Home
As of November 2020A True Treasure awaits you in this brand new custom home in the Hampton-Pickney area, just minutes away from Main Street Greenville. This upscale build home has fine finishing touches, like engineered hardwood flooring, beautiful tile in all the wet areas and turn of the century doors, trim and moldings. The exterior is wrapped in Hardi Board Color Plus siding, giving years of maintenance-free living and includes rock accents. This 4 bedroom 3 bath home offers a guest suite on the main level. The large master suite with separate tub & shower and a spacious walk in closet are on the second floor along with 2 other bedrooms and bath. The large open kitchen will feature premium stainless appliances with a gas stove, custom cabinetry with soft close doors and drawers, a tiled back splash and gorgeous lighting. The staircase will feature stained solid oak with wrought iron pickets. This home is packed full of energy saving features. You'll enjoy relaxing on the private covered back porch or covered front porch. There is an optional two car garage available. Buy now to pick out your finishes and colors. Estimated completion date is Jan. 1, 2018
Last Agent to Sell the Property
REAL GVL/REAL BROKER, LLC License #91405 Listed on: 07/20/2017

Home Details
Home Type
- Single Family
Est. Annual Taxes
- $973
Year Built
- 2017
Lot Details
- 7,841 Sq Ft Lot
- Lot Dimensions are 54x146x55x146
- Level Lot
- Few Trees
Home Design
- Home Under Construction
- Craftsman Architecture
- Slab Foundation
- Architectural Shingle Roof
- Metal Roof
- Stone Exterior Construction
- Hardboard
Interior Spaces
- 2,750 Sq Ft Home
- 2,400-2,599 Sq Ft Home
- 2-Story Property
- Open Floorplan
- Tray Ceiling
- Smooth Ceilings
- Ceiling height of 9 feet or more
- Ceiling Fan
- Gas Log Fireplace
- Living Room
- Dining Room
- Fire and Smoke Detector
Kitchen
- Free-Standing Gas Range
- <<builtInMicrowave>>
- Dishwasher
- Granite Countertops
- Disposal
Flooring
- Wood
- Carpet
- Ceramic Tile
Bedrooms and Bathrooms
- 4 Bedrooms | 1 Main Level Bedroom
- Primary bedroom located on second floor
- Walk-In Closet
- 3 Full Bathrooms
- Dual Vanity Sinks in Primary Bathroom
- Garden Bath
- Separate Shower
Laundry
- Laundry Room
- Laundry on upper level
- Electric Dryer Hookup
Attic
- Storage In Attic
- Pull Down Stairs to Attic
Outdoor Features
- Patio
- Front Porch
Utilities
- Forced Air Heating and Cooling System
- Heating System Uses Natural Gas
- Underground Utilities
- Tankless Water Heater
- Gas Water Heater
- Cable TV Available
Community Details
- Built by Starr Custom Homes
Ownership History
Purchase Details
Home Financials for this Owner
Home Financials are based on the most recent Mortgage that was taken out on this home.Purchase Details
Home Financials for this Owner
Home Financials are based on the most recent Mortgage that was taken out on this home.Purchase Details
Purchase Details
Home Financials for this Owner
Home Financials are based on the most recent Mortgage that was taken out on this home.Similar Homes in Greenville, SC
Home Values in the Area
Average Home Value in this Area
Purchase History
| Date | Type | Sale Price | Title Company |
|---|---|---|---|
| Deed | $565,000 | None Available | |
| Deed | $390,000 | None Available | |
| Limited Warranty Deed | $95,000 | None Available | |
| Deed | $128,000 | -- |
Mortgage History
| Date | Status | Loan Amount | Loan Type |
|---|---|---|---|
| Open | $452,000 | New Conventional | |
| Previous Owner | $500,000 | Credit Line Revolving | |
| Previous Owner | $248,000 | Purchase Money Mortgage |
Property History
| Date | Event | Price | Change | Sq Ft Price |
|---|---|---|---|---|
| 11/30/2020 11/30/20 | Sold | $565,000 | -1.7% | $235 / Sq Ft |
| 10/12/2020 10/12/20 | Price Changed | $575,000 | -0.5% | $240 / Sq Ft |
| 08/13/2020 08/13/20 | For Sale | $578,000 | +48.2% | $241 / Sq Ft |
| 03/23/2018 03/23/18 | Sold | $390,000 | 0.0% | $163 / Sq Ft |
| 07/20/2017 07/20/17 | For Sale | $390,000 | -- | $163 / Sq Ft |
Tax History Compared to Growth
Tax History
| Year | Tax Paid | Tax Assessment Tax Assessment Total Assessment is a certain percentage of the fair market value that is determined by local assessors to be the total taxable value of land and additions on the property. | Land | Improvement |
|---|---|---|---|---|
| 2024 | $4,420 | $21,640 | $4,600 | $17,040 |
| 2023 | $4,420 | $21,640 | $4,600 | $17,040 |
| 2022 | $4,321 | $21,640 | $4,600 | $17,040 |
| 2021 | $4,323 | $21,640 | $4,600 | $17,040 |
| 2020 | $3,162 | $14,970 | $3,600 | $11,370 |
| 2019 | $3,163 | $14,970 | $3,600 | $11,370 |
| 2018 | $2,574 | $12,130 | $3,600 | $8,530 |
| 2017 | $1,008 | $2,670 | $970 | $1,700 |
| 2016 | $973 | $44,500 | $16,120 | $28,380 |
| 2015 | $972 | $44,500 | $16,120 | $28,380 |
| 2014 | $854 | $38,706 | $14,020 | $24,686 |
Agents Affiliated with this Home
-
Thomas Marchant

Seller's Agent in 2020
Thomas Marchant
Blackstream International RE
(864) 449-1658
3 in this area
63 Total Sales
-
Wesley Boyd
W
Buyer's Agent in 2020
Wesley Boyd
Coldwell Banker Caine/Williams
(864) 660-3512
2 in this area
34 Total Sales
-
Bo Cable

Seller's Agent in 2018
Bo Cable
REAL GVL/REAL BROKER, LLC
(864) 230-6931
83 Total Sales
-
Thomas Tamrack

Buyer's Agent in 2018
Thomas Tamrack
EXP Realty LLC
(864) 387-0080
4 in this area
90 Total Sales
Map
Source: Greater Greenville Association of REALTORS®
MLS Number: 1348636
APN: 0026.00-03-004.00
