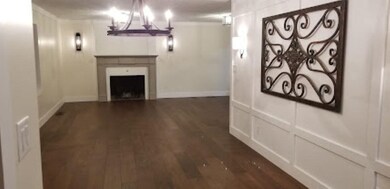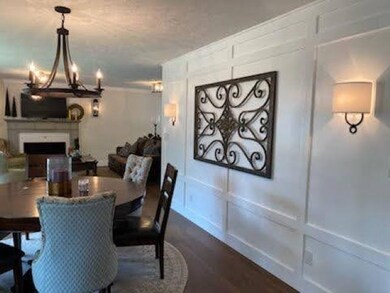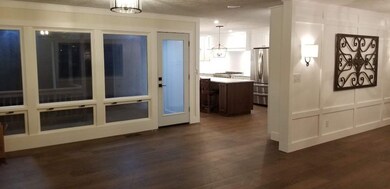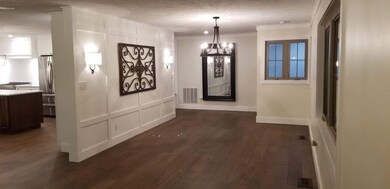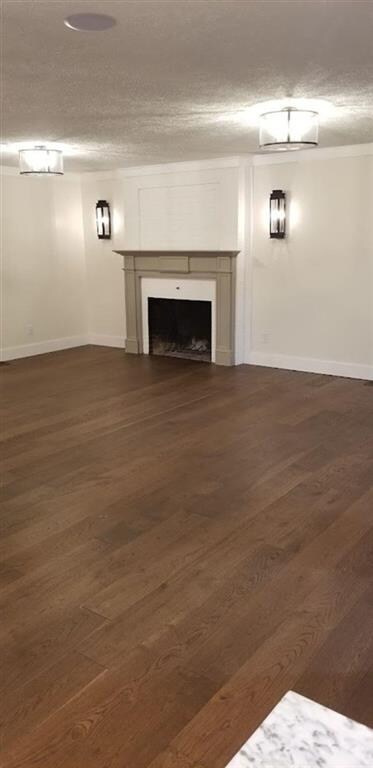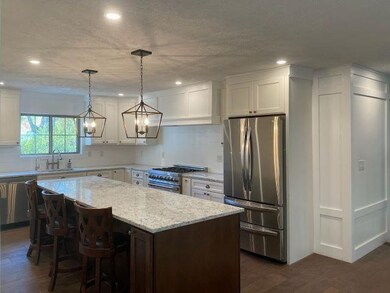
909 Spruceway St Abilene, KS 67410
Estimated Value: $150,000 - $301,778
Highlights
- Living Room with Fireplace
- Wood Flooring
- Fenced Yard
- Vaulted Ceiling
- Formal Dining Room
- Eat-In Kitchen
About This Home
As of February 2022Nestled on one of Abilene's most historical streets, this property has undergone a complete renovation that has absolutely transformed the home by brilliantly implementing a variety of materials that complement each other. Featuring an integrated sound technology system, smart lighting, a gourmet kitchen with an oversized marble island, engineered hard wood flooring, heated bathroom tile floors, covered deck, new electrical and PEX plumbing throughout, hardwired smoke detectors, new HVAC and ductwork, humidifier and clean air filter, new windows, and a roof new in 2020. Former home of Abilene's most famous photographer, Paul W. Jeffcoat. This beautiful home is situated on a secluded street away from the main roads to afford a calm and serene environment. There are elements in every room of this home that will bring a smile and a sense of awe to whomever sees it. Call Michelle Stephens at 620-282-4191 to schedule a showing!
Last Agent to Sell the Property
Hirsch Real Estate License #SP00245689 Listed on: 11/18/2021
Home Details
Home Type
- Single Family
Est. Annual Taxes
- $3,568
Year Built
- Built in 1953
Lot Details
- 10,202 Sq Ft Lot
- Fenced Yard
Home Design
- Bi-Level Home
- Brick Veneer
- Composition Roof
- Wood Siding
- Radon Mitigation System
Interior Spaces
- 3,213 Sq Ft Home
- Vaulted Ceiling
- Ceiling Fan
- Living Room with Fireplace
- Formal Dining Room
Kitchen
- Eat-In Kitchen
- Oven or Range
- Recirculated Exhaust Fan
- Dishwasher
- Kitchen Island
- Disposal
Flooring
- Wood
- Carpet
- Ceramic Tile
- Vinyl
Bedrooms and Bathrooms
- 4 Bedrooms
- Walk-In Closet
Partially Finished Basement
- Walk-Out Basement
- Sump Pump
- 1 Bathroom in Basement
- 1 Bedroom in Basement
Parking
- 1 Car Garage
- Carport
- Garage Door Opener
- Driveway
Outdoor Features
- Covered Deck
Utilities
- Electricity To Lot Line
- Smart Home Wiring
Ownership History
Purchase Details
Purchase Details
Purchase Details
Home Financials for this Owner
Home Financials are based on the most recent Mortgage that was taken out on this home.Similar Homes in Abilene, KS
Home Values in the Area
Average Home Value in this Area
Purchase History
| Date | Buyer | Sale Price | Title Company |
|---|---|---|---|
| Haslouer Tara B | -- | -- | |
| Haslouer Greg M | -- | -- | |
| Mckenna William T | -- | -- |
Mortgage History
| Date | Status | Borrower | Loan Amount |
|---|---|---|---|
| Previous Owner | Haslouer Greg M | $15,000 | |
| Previous Owner | Mckenna William T | $178,500 | |
| Previous Owner | Huston Gregory | $70,000 | |
| Previous Owner | Huston Greg | $10,000 | |
| Previous Owner | Huston Greg | $50,000 |
Property History
| Date | Event | Price | Change | Sq Ft Price |
|---|---|---|---|---|
| 02/18/2022 02/18/22 | Sold | -- | -- | -- |
| 01/03/2022 01/03/22 | Pending | -- | -- | -- |
| 11/28/2021 11/28/21 | Price Changed | $285,000 | -5.0% | $89 / Sq Ft |
| 11/18/2021 11/18/21 | For Sale | $299,999 | -- | $93 / Sq Ft |
Tax History Compared to Growth
Tax History
| Year | Tax Paid | Tax Assessment Tax Assessment Total Assessment is a certain percentage of the fair market value that is determined by local assessors to be the total taxable value of land and additions on the property. | Land | Improvement |
|---|---|---|---|---|
| 2024 | $5,068 | $32,292 | $1,745 | $30,547 |
| 2023 | $5,017 | $31,050 | $1,745 | $29,305 |
| 2022 | $4,601 | $27,698 | $2,622 | $25,076 |
| 2021 | $3,850 | $22,917 | $3,989 | $18,928 |
| 2020 | $3,592 | $21,418 | $2,147 | $19,271 |
| 2019 | $3,586 | $21,472 | $2,270 | $19,202 |
| 2018 | $3,480 | $21,233 | $1,816 | $19,417 |
| 2017 | $3,354 | $20,542 | $2,094 | $18,448 |
| 2016 | $3,423 | $21,205 | $2,059 | $19,146 |
| 2015 | -- | $20,912 | $1,823 | $19,089 |
| 2014 | -- | $21,077 | $1,150 | $19,927 |
Agents Affiliated with this Home
-
Michelle Stephens
M
Seller's Agent in 2022
Michelle Stephens
Hirsch Real Estate
(620) 282-4191
54 Total Sales
-
Matthew Rayburn

Buyer's Agent in 2022
Matthew Rayburn
Coldwell Banker Patriot Realty
(571) 393-8437
93 Total Sales
Map
Source: Flint Hills Association of REALTORS®
MLS Number: FHR20213543
APN: 115-16-0-20-11-004.00-0
- 803 N Cedar St
- 802 N Cedar St
- 1501 N Campbell
- 209 NE 8th St
- 1006 N Olive St
- 1205 N Kuney St
- 1107 N Olive St
- 808 N Walnut St
- 800 N Walnut St
- 117 NE 4th St
- 409 NE 6th St
- 505 NE 8th St
- 1505 N Oak St
- 417 NE 13th St
- 115 NW 3rd St
- 407 NE 15th St
- 1503 N Campbell St
- 207 Charles Rd
- 901 Maple St
- 1605 Parkplace Ct
- 909 Spruceway St
- 905 Spruceway St
- 107 NW 10th St
- 201 NW 10th St
- 904 N Buckeye Ave
- 906 Spruceway St
- 906 N Buckeye Ave
- 901 Spruceway St
- 203 NW 10th St
- 904 Spruceway St
- 900 N Buckeye Ave
- 205 NW 10th St
- 902 Spruceway St
- 821 Spruceway St
- 207 NW 10th St
- 106 NW 10th St
- 1000 N Buckeye Ave
- 907 N Cedar St
- 820 Spruceway St

