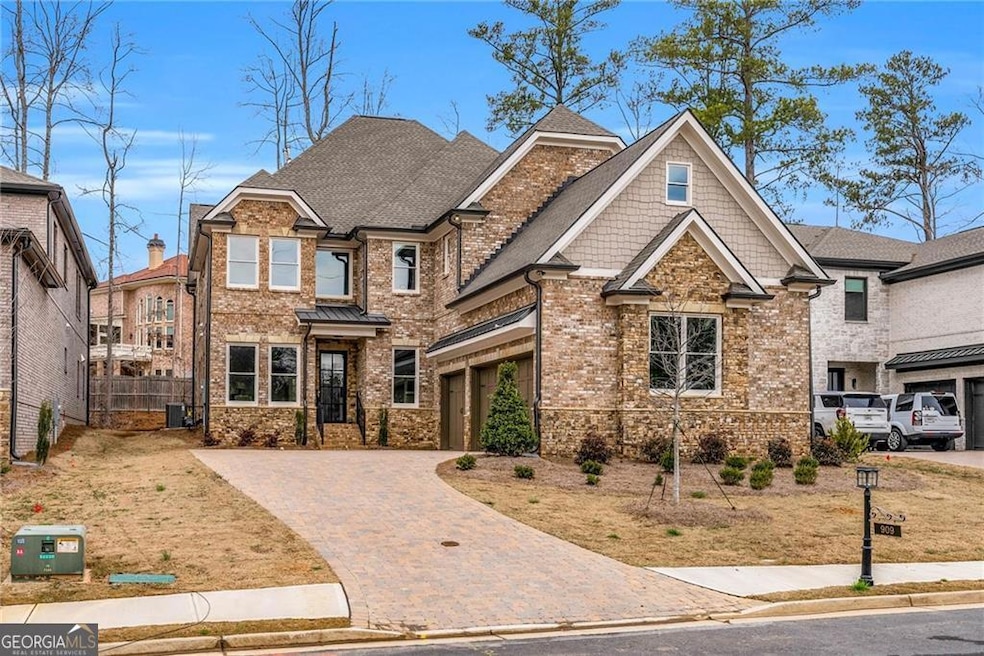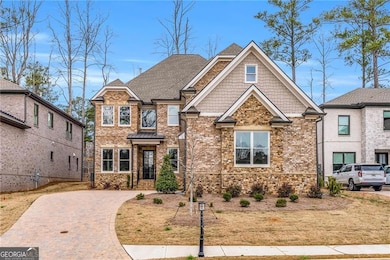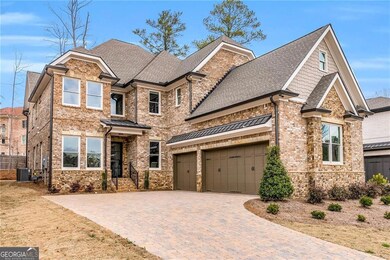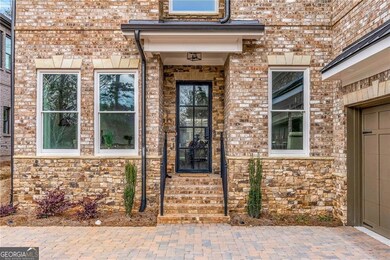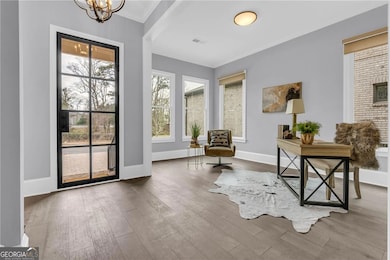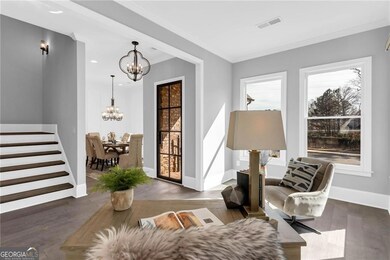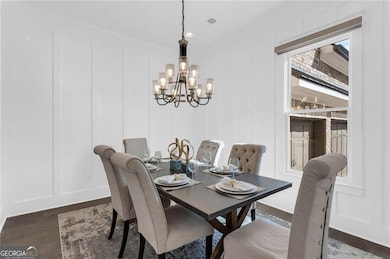909 Sunny Meadows Ln Marietta, GA 30062
Highlights
- Second Kitchen
- Home Theater
- Traditional Architecture
- East Side Elementary School Rated A
- Fireplace in Primary Bedroom
- Wood Flooring
About This Home
Lease this stunning custom East Cobb home in the top-rated East Side, Dodgen & Walton school district! Featuring a chef's kitchen + prep kitchen, formal dining, office, and open-concept living. Enjoy dual laundry rooms, two patios (one covered w/ gas hookup), spacious bedrooms w/ en-suites, media/bonus room, and a luxurious owner's suite w/ spa bath & private flex space. Insulated 3-car garage ready for EV or lounge setup. Close to The Avenues, dining, and I-75. Lease and lease-purchase options available. Don't miss this rare opportunity!
Listing Agent
Keller Williams Realty North Atlanta License #255037 Listed on: 07/02/2025

Home Details
Home Type
- Single Family
Est. Annual Taxes
- $14,162
Year Built
- Built in 2021 | Remodeled
Lot Details
- 7,841 Sq Ft Lot
- Level Lot
- Garden
Home Design
- Traditional Architecture
- Slab Foundation
- Composition Roof
Interior Spaces
- 4,319 Sq Ft Home
- 2-Story Property
- Wet Bar
- Furnished or left unfurnished upon request
- Tray Ceiling
- High Ceiling
- Ceiling Fan
- Gas Log Fireplace
- Double Pane Windows
- Family Room with Fireplace
- Great Room
- Formal Dining Room
- Home Theater
- Home Office
- Library
- Loft
Kitchen
- Second Kitchen
- Breakfast Room
- Walk-In Pantry
- Double Oven
- Microwave
- Dishwasher
- Kitchen Island
- Disposal
Flooring
- Wood
- Carpet
- Tile
Bedrooms and Bathrooms
- Fireplace in Primary Bedroom
- Walk-In Closet
- Double Vanity
Laundry
- Laundry Room
- Laundry on upper level
Home Security
- Carbon Monoxide Detectors
- Fire and Smoke Detector
Parking
- 3 Car Garage
- Parking Accessed On Kitchen Level
- Garage Door Opener
Outdoor Features
- Patio
Location
- Property is near schools
- Property is near shops
Schools
- East Side Elementary School
- Dodgen Middle School
- Walton High School
Utilities
- Forced Air Zoned Heating and Cooling System
- Heating System Uses Natural Gas
- Underground Utilities
- High Speed Internet
- Phone Available
- Cable TV Available
Listing and Financial Details
- Security Deposit $5,500
- 12-Month Min and 24-Month Max Lease Term
Community Details
Overview
- Property has a Home Owners Association
- Walton Creek Estates Subdivision
Pet Policy
- No Pets Allowed
Map
Source: Georgia MLS
MLS Number: 10557049
APN: 16-0984-0-127-0
- 913 Sunny Meadows Ln
- 912 Sunny Meadows Ln
- 925 Sunny Meadows Ln
- 2672 Roswell Rd
- 2650 Roswell Rd
- 2797 Benson Dr
- 2756 Octavia Ln
- 2903 Ashebrooke Dr NE
- 1131 Hershey Dr
- 2856 Octavia Cir
- 2868 Octavia Cir
- 2917 Ashebrooke Dr NE
- 2506 Octavia Ln
- 745 Princeton Mill Run
- 3012 Asheton Place NE
- 2630 Weddington Place NE
- 2461 Sheila Ln
- 958 Bridgegate Dr NE
- 2917 Ashebrooke Dr NE
- 1428 Brookcliff Dr
- 2984 Blackberry Ln
- 1167 Dogwood Forest Dr NE
- 1536 Daffodil Dr
- 2786 Brookcliff Landing NE
- 2551 Tanager Ct Unit 6
- 759 Mockingbird Ln
- 3520 Billingsley Dr
- 460 Holt Rd NE
- 2010 Roswell Rd
- 3017 Greenfield Dr
- 2000 E Lake Pkwy
- 961 Woodmont Dr
- 770 Chelsea Park Ln
- 1009 Hidden Hollow Dr
- 1500 Old Mill Crossing NE
- 2085 Roswell Rd
