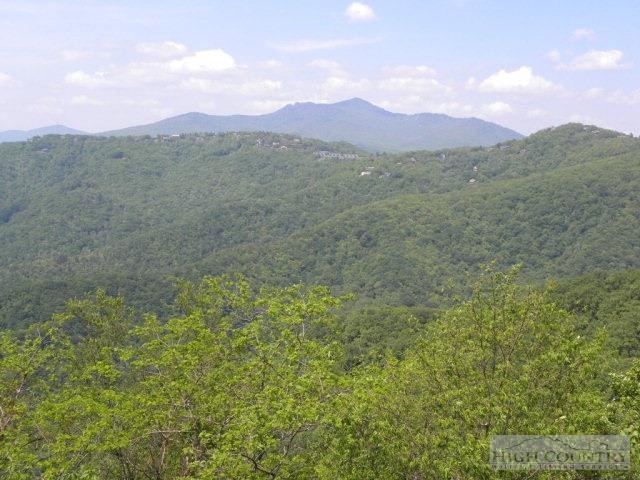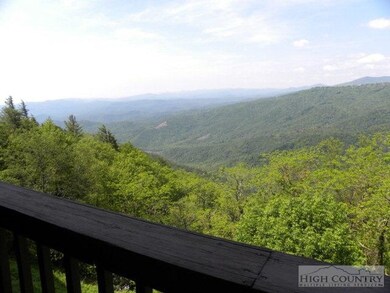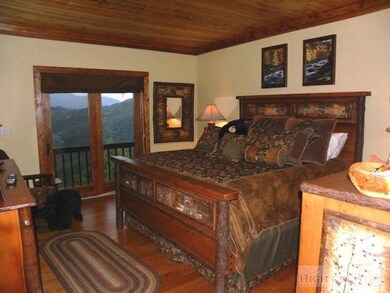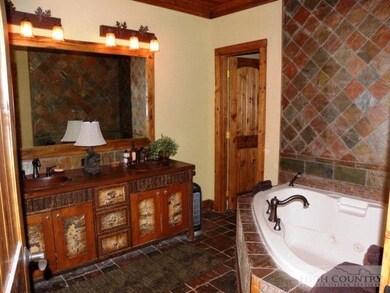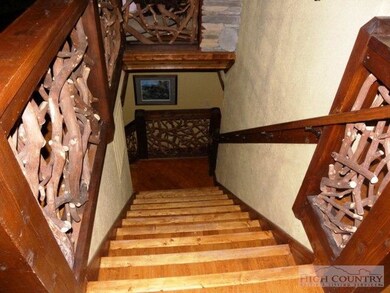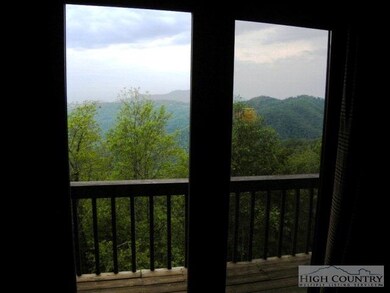
909 Wonderland Trail Unit A3 Blowing Rock, NC 28605
Highlights
- Mountain View
- Mountain Architecture
- Double Pane Windows
- Blowing Rock Elementary School Rated A
- Covered patio or porch
- Forced Air Heating System
About This Home
As of March 2019Johns River Gorge Views, unobstructed & fabulous every season! The ultimate Mayview Experience begins in this totally remodeled condo on the gorge side of Wonderland Trail. From the footers up, this unit has been updated & upgraded. The kitchen is open and wonderful w/ new cabinetry, granite counters, Wolfe gas range & other great additions. A stone arch separates the kitchen area from the vaulted living space complete with stone fireplace & a wall of sliding doors opening to those incredible views & a large covered deck affording another great living & entertaining area.Half bath, too!REDUCED Sliding doors from the dining & kitchen lead to a private outdoor cooking area w/ built-in gas grill & anothr space for dining w/ view. Also on the main is the master with a designer bath including copper sinks,granite,beautiful tiled shower,tub & awesome skylight! Downstairs are 2 spacious bedroom suites with unique tiles & granites in the baths & views & decks from the bedrooms. There are rustic scraped wood floors throughout the condo except for ceramic tile baths. Furniture is negotiable.
Property Details
Home Type
- Condominium
Est. Annual Taxes
- $4,150
Year Built
- Built in 1985
HOA Fees
- $317 Monthly HOA Fees
Home Design
- Mountain Architecture
- Shingle Roof
- Asphalt Roof
- Wood Siding
- Masonry
Interior Spaces
- Stone Fireplace
- Propane Fireplace
- Double Pane Windows
- Mountain Views
- Finished Basement
- Partial Basement
Kitchen
- Gas Range
- Dishwasher
Bedrooms and Bathrooms
- 3 Bedrooms
Laundry
- Dryer
- Washer
Parking
- No Garage
- Private Parking
- Shared Driveway
- Paved Parking
Outdoor Features
- Covered patio or porch
Schools
- Blowing Rock Elementary School
Utilities
- Forced Air Heating System
- Heating System Uses Propane
- Electric Water Heater
- Cable TV Available
Listing and Financial Details
- Home warranty included in the sale of the property
- Assessor Parcel Number 2807664867003
Ownership History
Purchase Details
Home Financials for this Owner
Home Financials are based on the most recent Mortgage that was taken out on this home.Purchase Details
Home Financials for this Owner
Home Financials are based on the most recent Mortgage that was taken out on this home.Purchase Details
Home Financials for this Owner
Home Financials are based on the most recent Mortgage that was taken out on this home.Purchase Details
Similar Homes in the area
Home Values in the Area
Average Home Value in this Area
Purchase History
| Date | Type | Sale Price | Title Company |
|---|---|---|---|
| Warranty Deed | $680,000 | None Available | |
| Warranty Deed | $900,000 | None Available | |
| Warranty Deed | $900,000 | None Available | |
| Trustee Deed | $718,043 | None Available |
Mortgage History
| Date | Status | Loan Amount | Loan Type |
|---|---|---|---|
| Open | $120,000 | Commercial | |
| Open | $424,000 | New Conventional | |
| Previous Owner | $417,000 | Adjustable Rate Mortgage/ARM | |
| Previous Owner | $417,000 | Adjustable Rate Mortgage/ARM | |
| Previous Owner | $72,000 | Adjustable Rate Mortgage/ARM | |
| Previous Owner | $72,000 | Adjustable Rate Mortgage/ARM |
Property History
| Date | Event | Price | Change | Sq Ft Price |
|---|---|---|---|---|
| 03/26/2019 03/26/19 | Sold | $730,000 | 0.0% | $384 / Sq Ft |
| 03/26/2019 03/26/19 | For Sale | $730,000 | +7.4% | $384 / Sq Ft |
| 12/22/2017 12/22/17 | Sold | $680,000 | 0.0% | $358 / Sq Ft |
| 11/22/2017 11/22/17 | Pending | -- | -- | -- |
| 05/03/2017 05/03/17 | For Sale | $680,000 | -21.4% | $358 / Sq Ft |
| 04/15/2014 04/15/14 | Sold | $865,000 | 0.0% | $455 / Sq Ft |
| 03/16/2014 03/16/14 | Pending | -- | -- | -- |
| 05/23/2012 05/23/12 | For Sale | $865,000 | -- | $455 / Sq Ft |
Tax History Compared to Growth
Tax History
| Year | Tax Paid | Tax Assessment Tax Assessment Total Assessment is a certain percentage of the fair market value that is determined by local assessors to be the total taxable value of land and additions on the property. | Land | Improvement |
|---|---|---|---|---|
| 2024 | $6,273 | $859,300 | $40,700 | $818,600 |
| 2023 | $5,992 | $859,300 | $40,700 | $818,600 |
| 2022 | $5,992 | $859,300 | $40,700 | $818,600 |
| 2021 | $5,740 | $679,500 | $150,000 | $529,500 |
| 2020 | $5,468 | $679,500 | $150,000 | $529,500 |
| 2019 | $5,468 | $679,500 | $150,000 | $529,500 |
| 2018 | $4,993 | $679,500 | $150,000 | $529,500 |
| 2017 | $4,993 | $679,500 | $150,000 | $529,500 |
| 2013 | -- | $689,400 | $150,000 | $539,400 |
Agents Affiliated with this Home
-
Patti Turner
P
Seller's Agent in 2019
Patti Turner
Premier Sotheby's Int'l Realty
(828) 265-9769
24 in this area
57 Total Sales
-
L
Seller Co-Listing Agent in 2019
Linda K. Robinson
Premier Sotheby's Int'l Realty
-
Maurice Williams

Buyer's Agent in 2019
Maurice Williams
Premier Sotheby's Int'l Realty
(828) 337-0221
57 in this area
123 Total Sales
-
Jan Blair

Seller's Agent in 2017
Jan Blair
Premier Sotheby's Int'l Realty
(828) 773-3732
28 in this area
76 Total Sales
-
Don Blair

Seller Co-Listing Agent in 2017
Don Blair
Premier Sotheby's Int'l Realty
(828) 266-1632
20 in this area
55 Total Sales
-
R
Buyer's Agent in 2017
Robinson/Turner Team
Premier Sotheby's Int'l Realty
Map
Source: High Country Association of REALTORS®
MLS Number: 172890
APN: 2807-66-4867-003
- 861 Wonderland Trail
- 362 Wonderland Trail
- 361 Wonderland Trail
- 115 Edgewood Path
- 613 Laurel Ln
- 291 Pinnacle Dr
- 1245 Laurel Ln
- 116 Globe Rd
- 1300 Laurel Ln
- 340 Laurel Park Rd
- 1150 Main St Unit Dogwood
- 1132 Main St Unit 105
- 334 Dogwood Ln
- 270 Buxton St
- 135 Caleb Dr Unit A-1
- 179 the Cones Unit B-3
- 199 Brooker St
- 461 Waterside Dr Unit 20% of Summit 6
- 667 Ransom St
- 719 Ransom St
