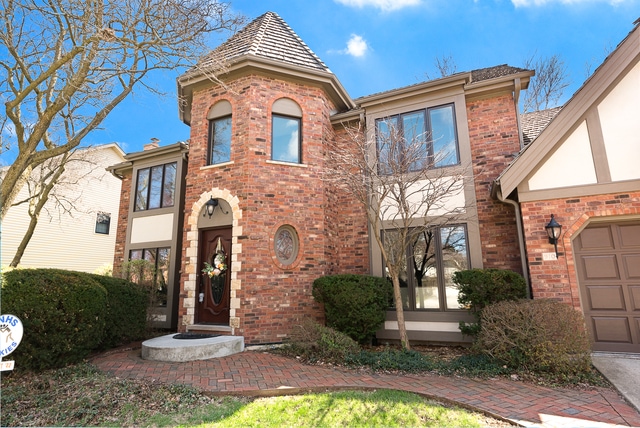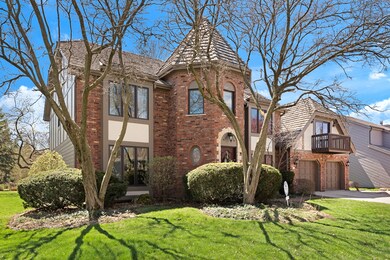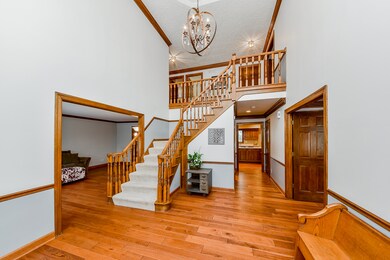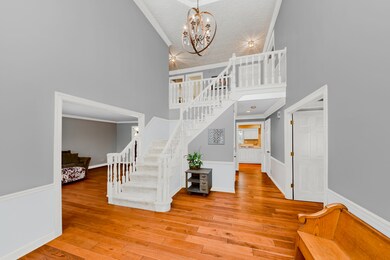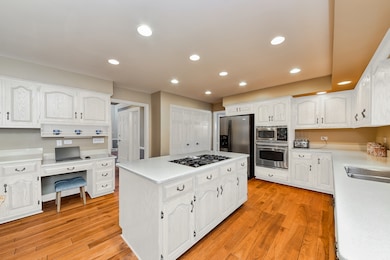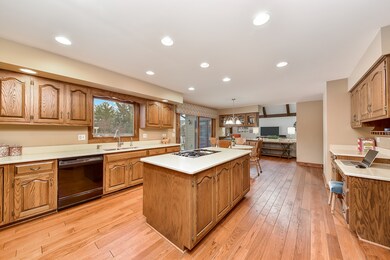
910 Dakota Cir Naperville, IL 60563
Indian Hill NeighborhoodEstimated Value: $722,000 - $807,071
Highlights
- Sauna
- Landscaped Professionally
- Wood Flooring
- Beebe Elementary School Rated A
- Vaulted Ceiling
- Whirlpool Bathtub
About This Home
As of September 2019Priced to SELL! Great North Naperville Location! The tough work is done here! 2017: Paver patio w/ gas start fire pit. 2015: LP Smart Side siding and Marvin Ultimate Windows. 2014: Hardwood floors throughout first floor. 2005: New 30 year cedar shake roof. 2005: New (2) high efficiency HVAC systems. Stepping into the 2 story foyer you are greeted by the gleaming HW floors. The large kitchen is updated w/ quartz counter tops, extra recessed lighting. Breath taking family room w/ 2 story brick FP, skylights and overlook from the sitting room. Formal living, dining rooms, large office w/ loads of built in's and the mud room complete the first floor. Upstairs you find 4 spacious bedrooms including the expansive owners suite. The private master bath features dual vanities, large whirlpool tub and a walk-in steam shower. Large sitting room is great flex space. Unfinished basement ready for your finishing ideas. Private back yard perfect for those summer parties!
Last Agent to Sell the Property
john greene, Realtor License #475132076 Listed on: 06/19/2019

Home Details
Home Type
- Single Family
Est. Annual Taxes
- $14,478
Year Built
- 1985
Lot Details
- 0.26
Parking
- Attached Garage
- Garage Transmitter
- Garage Door Opener
- Driveway
- Parking Included in Price
- Garage Is Owned
Home Design
- Brick Exterior Construction
- Slab Foundation
- Wood Shingle Roof
Interior Spaces
- Wet Bar
- Vaulted Ceiling
- Skylights
- Wood Burning Fireplace
- Fireplace With Gas Starter
- Entrance Foyer
- Sitting Room
- Home Office
- Sauna
- Wood Flooring
- Unfinished Basement
- Partial Basement
Kitchen
- Breakfast Bar
- Walk-In Pantry
- Oven or Range
- Microwave
- Dishwasher
- Kitchen Island
Bedrooms and Bathrooms
- Primary Bathroom is a Full Bathroom
- Dual Sinks
- Whirlpool Bathtub
- Steam Shower
- Separate Shower
Laundry
- Laundry on main level
- Dryer
- Washer
Outdoor Features
- Balcony
- Brick Porch or Patio
Utilities
- Forced Air Zoned Heating and Cooling System
- Heating System Uses Gas
- Lake Michigan Water
Additional Features
- Landscaped Professionally
- Property is near a bus stop
Listing and Financial Details
- Homeowner Tax Exemptions
Ownership History
Purchase Details
Home Financials for this Owner
Home Financials are based on the most recent Mortgage that was taken out on this home.Purchase Details
Purchase Details
Home Financials for this Owner
Home Financials are based on the most recent Mortgage that was taken out on this home.Purchase Details
Similar Homes in Naperville, IL
Home Values in the Area
Average Home Value in this Area
Purchase History
| Date | Buyer | Sale Price | Title Company |
|---|---|---|---|
| Chaudhuri Vinayak K | $490,000 | Citywide Title Corporation | |
| Dahn Eric R | -- | Attorney | |
| Dahn Eric | $549,000 | Atg | |
| The Priscilla Ann Baker Trust | -- | -- |
Mortgage History
| Date | Status | Borrower | Loan Amount |
|---|---|---|---|
| Open | Chaudhuri Vinayak K | $347,500 | |
| Closed | Chaudhuri Vinayak K | $350,000 | |
| Previous Owner | Dahn Eric R | $103,500 | |
| Previous Owner | Dahn Eric | $120,000 | |
| Previous Owner | Dahn Danielle | $84,100 | |
| Previous Owner | Dahn Eric | $410,000 | |
| Previous Owner | Priscilla Ann Baker Trust | $200,000 |
Property History
| Date | Event | Price | Change | Sq Ft Price |
|---|---|---|---|---|
| 09/20/2019 09/20/19 | Sold | $490,000 | -1.8% | $133 / Sq Ft |
| 07/24/2019 07/24/19 | Pending | -- | -- | -- |
| 06/19/2019 06/19/19 | For Sale | $499,000 | -9.1% | $135 / Sq Ft |
| 06/25/2012 06/25/12 | Sold | $549,000 | -5.2% | $149 / Sq Ft |
| 05/19/2012 05/19/12 | Pending | -- | -- | -- |
| 05/04/2012 05/04/12 | For Sale | $579,000 | -- | $157 / Sq Ft |
Tax History Compared to Growth
Tax History
| Year | Tax Paid | Tax Assessment Tax Assessment Total Assessment is a certain percentage of the fair market value that is determined by local assessors to be the total taxable value of land and additions on the property. | Land | Improvement |
|---|---|---|---|---|
| 2023 | $14,478 | $230,810 | $69,460 | $161,350 |
| 2022 | $13,997 | $222,270 | $66,890 | $155,380 |
| 2021 | $13,443 | $213,860 | $64,360 | $149,500 |
| 2020 | $13,159 | $210,010 | $63,200 | $146,810 |
| 2019 | $12,783 | $200,930 | $60,470 | $140,460 |
| 2018 | $13,621 | $213,640 | $64,290 | $149,350 |
| 2017 | $13,354 | $205,690 | $62,120 | $143,570 |
| 2016 | $13,095 | $198,250 | $59,870 | $138,380 |
| 2015 | $13,025 | $186,690 | $56,380 | $130,310 |
| 2014 | $12,949 | $179,970 | $54,350 | $125,620 |
| 2013 | $12,754 | $180,400 | $54,480 | $125,920 |
Agents Affiliated with this Home
-
Shane Halleman

Seller's Agent in 2019
Shane Halleman
john greene Realtor
(630) 417-4037
309 Total Sales
-
Scott Newman

Buyer's Agent in 2019
Scott Newman
Keller Williams ONEChicago
(847) 894-5773
291 Total Sales
-
Scott Baker

Seller's Agent in 2012
Scott Baker
William Scott Realty
(630) 649-1282
21 Total Sales
Map
Source: Midwest Real Estate Data (MRED)
MLS Number: MRD10422265
APN: 08-06-407-006
- 905 Kennebec Ln
- 1556 Shenandoah Ln
- 1669 Brentford Dr
- 970 E Amberwood Cir
- 478 Chippewa Dr
- 1525 Chickasaw Dr
- 1520 Silver Maple Ct
- 1425 N Charles Ave
- 1413 N Charles Ave
- 3 Ottawa Ct
- 1658 Apache Dr
- 5S416 Vest Ave
- 416 E Bauer Rd
- 37 Pottowattomie Ct
- 1040 Buckingham Dr
- 5S583 Tuthill Rd
- 1212 Brighton Rd
- 209 E 12th Ave
- 27W141 48th St
- 930 N Sleight St
- 910 Dakota Cir
- 906 Dakota Cir
- 914 Dakota Cir
- 1623 Kaimi Ct
- 918 Dakota Cir
- 1628 Chippewa Dr
- 1624 Chippewa Dr
- 907 Dakota Cir
- 911 Dakota Cir
- 915 Dakota Cir
- 1619 Kaimi Ct
- 1620 Chippewa Dr
- 903 Dakota Cir
- 922 Dakota Cir
- 1622 Kaimi Ct
- 919 Dakota Cir
- 1616 Chippewa Dr
- 926 Dakota Cir
- 1615 Kaimi Ct
- 923 Dakota Cir
