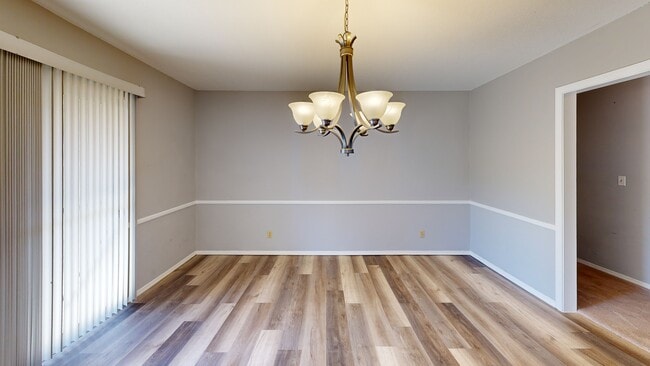
910 Park Central Dr S Unit 910B Indianapolis, IN 46260
Delaware Trails NeighborhoodEstimated payment $1,130/month
Highlights
- Hot Property
- Clubhouse
- Community Pool
- North Central High School Rated A-
- Traditional Architecture
- Balcony
About This Home
Spacious and ideally located, this ground-level end-unit condo offers low-maintenance living in the desirable Park Hoover community. With 1 bedroom and 1.5 baths, the home features a large living room, separate dining room, and a private fenced patio—perfect for relaxing or entertaining. The bright, functional kitchen includes a pantry, refrigerator, oven, dishwasher, and eat-in area. The primary suite provides ample space with a full bath and a generous walk-through closet. HOA dues cover water, sewer, and trash, keeping monthly expenses low, while community amenities include a clubhouse and pool for residents to enjoy. Nestled among mature trees and a lake on 23 acres, the setting feels peaceful and private. Conveniently located in Washington Township, you’ll be close to Butler University, Broad Ripple, Holliday Park, shopping, restaurants, and public transit.
Listing Agent
RE/MAX First Integrity Brokerage Phone: 765-529-2211 Listed on: 09/09/2025

Property Details
Home Type
- Condominium
Est. Annual Taxes
- $2,325
Year Built
- Built in 1973
HOA Fees
- $433 Monthly HOA Fees
Parking
- Off-Street Parking
Home Design
- Traditional Architecture
- Brick Exterior Construction
- Slab Foundation
Flooring
- Carpet
- Laminate
Bedrooms and Bathrooms
- 1 Bedroom
- En-Suite Primary Bedroom
- Walk-In Closet
Schools
- Fox Hill Elementary School
- Westlane Middle School
- North Central High School
Additional Features
- Eat-In Kitchen
- Balcony
- Suburban Location
- Forced Air Heating System
Listing and Financial Details
- Assessor Parcel Number 49-03-34-120-114.000-800
Community Details
Amenities
- Clubhouse
- Laundry Facilities
Recreation
- Community Pool
Map
Home Values in the Area
Average Home Value in this Area
Property History
| Date | Event | Price | List to Sale | Price per Sq Ft | Prior Sale |
|---|---|---|---|---|---|
| 10/10/2025 10/10/25 | Price Changed | $94,900 | -5.0% | $90 / Sq Ft | |
| 09/09/2025 09/09/25 | For Sale | $99,900 | +11.0% | $95 / Sq Ft | |
| 03/05/2024 03/05/24 | Sold | $90,000 | -5.3% | $86 / Sq Ft | View Prior Sale |
| 02/17/2024 02/17/24 | Pending | -- | -- | -- | |
| 01/23/2024 01/23/24 | For Sale | $95,000 | -- | $90 / Sq Ft |
About the Listing Agent

I have over 30 years of expertise in the real estate industry. Over the years I have earned many awards within a franchise, including the Leaders Circle award (repeated times), one of the highest level of awards afforded to agents. I am committed to the community that I live and work in and I demonstrate this by being active on multiple boards and involving myself in multiple community groups. With my years in real estate, I have learned how to be detail oriented, proactive and a strong
Susan's Other Listings
Source: Indiana Regional MLS
MLS Number: 202536417
- 6417 Park Central Dr W Unit D
- 6454 Park Central Way Unit B
- 915 Hoover Village Dr Unit 915A
- 6350 Filly Cir
- 6503 Park Central Way Unit B
- 6504 Stony Ridge Way Unit 6504A
- 928 Hoover Village Dr Unit 928D
- 6510 Stony Ridge Way Unit C
- 1545 W 64th St
- 6321 Wood Knoll Ln
- 1537 Greer Dell Rd
- 6833 Mohawk Ln
- 419 W 65th St
- 6456 Horizon Ct
- 1215 Alimingo Dr
- 6220 Spring Mill Rd
- 1637 Sanwela Dr
- 1715 W 63rd St
- 6630 Spring Mill Rd
- 200 Wellington Rd
- 832 Park Central Ct
- 811 Antique Ct
- 945 Unit B Fox Hill Dr
- 2113 Mayfair Dr
- 7344 Meridian Hills Ct
- 7401 Merganser Dr
- 7436 Countrybrook Dr
- 7458 Country Brook Dr
- 6353 Riverview Dr
- 2085 Waterford Place
- 6306 N Washington Blvd
- 7136 Crystal Bay Dr E
- 315 E Westfield Blvd
- 317 E Westfield Blvd
- 77 W Westfield Blvd
- 2613 Cooper Pointe Cir
- 7653 Woodmore Trace Terrace
- 2806 Driving Wind Way
- 6511 Hazelhatch Dr
- 2816 Coopersmith Ct






