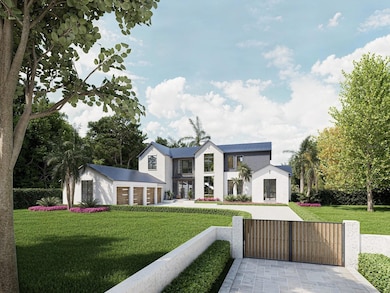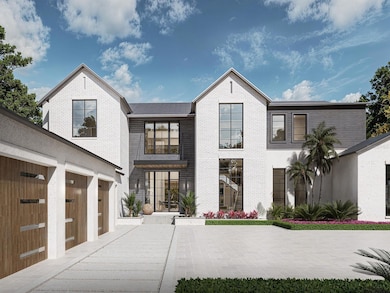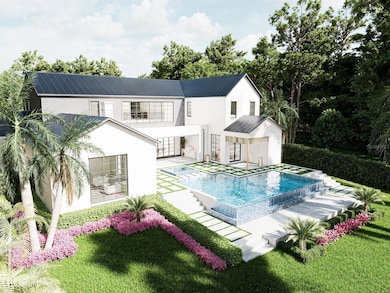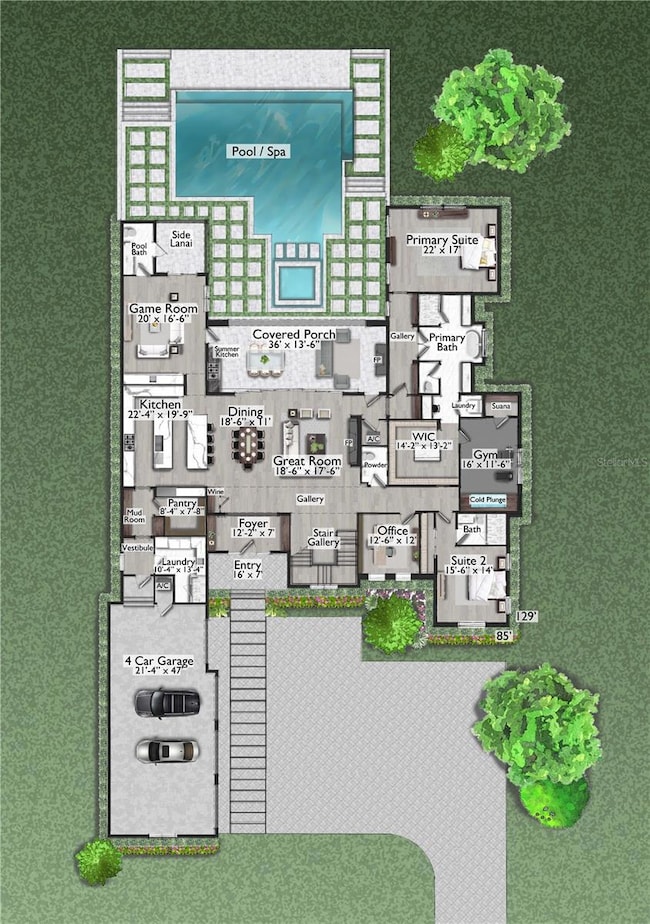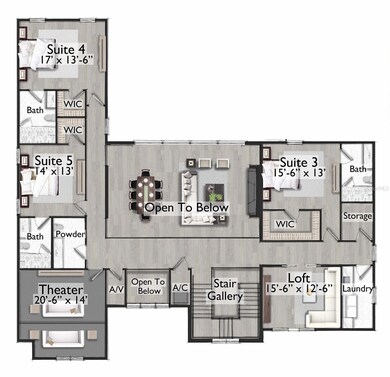
9105 Sheen Sound St Orlando, FL 32836
Cypress NeighborhoodEstimated payment $34,540/month
Highlights
- 214 Feet of Waterfront
- Dock has access to electricity and water
- Access To Lake
- Castleview Elementary School Rated A-
- Covered Boat Lift
- Under Construction
About This Home
Under Construction. MODEL NOW OPEN – VISIT US TODAY! Experience the pinnacle of luxury living in this extraordinary lakefront estate on Lake Sheen, part of the prestigious Butler Chain of Lakes. With over 7,100 square feet of meticulously designed living space and over 10,000 square feet under roof, this home offers a seamless blend of elegance, functionality, and breathtaking natural beauty. Set on more than an acre of pristine lakefront land, the property boasts panoramic sunrise views, with vistas stretching across the serene water to the iconic Orlando Eye and nearby attractions. Enter through a private gated driveway to discover a four-car garage, manicured grounds, and a private boat dock with a lift, covered patio, and ample space for lakeside relaxation or entertaining—perfect for boating enthusiasts seeking effortless access to the water. Inside, the two-story entry welcomes you with a modern staircase leading into a soaring great room with floor-to-ceiling glass, framing unforgettable views and featuring a dramatic two-story linear fireplace. The expansive chef’s kitchen is a masterpiece, with a massive island, Thermador gas appliances, custom cabinetry, and a walk-in pantry. The first-floor primary suite is a private sanctuary with a wall of windows overlooking the lake, a spa-like bathroom with a soaking tub and walk-in shower, a custom closet with built-ins, and its own washer and dryer. Additional first-floor highlights include a private study, a guest suite, a mudroom, and a game lounge with a bar, private bath, and outdoor patio. Upstairs, discover three more guest suites, a media loft, and a state-of-the-art fitness center with a private bath, sauna, and cold plunge. Outdoors, enjoy the ultimate retreat with a resort-style pool featuring porcelain decking, a glass-tile infinity spa, a firepit area, and lush landscaping with turf-accented pavers. Offering the perfect balance of modern sophistication and timeless design, this estate is a rare opportunity to own a slice of paradise on the highly coveted Butler Chain of Lakes. Schedule your private tour today to experience this stunning home!
Listing Agent
CORCORAN PREMIER REALTY Brokerage Phone: 407-965-1155 License #3623299 Listed on: 12/04/2024

Home Details
Home Type
- Single Family
Est. Annual Taxes
- $14,206
Year Built
- Built in 2025 | Under Construction
Lot Details
- 1.56 Acre Lot
- Lot Dimensions are 107x619
- 214 Feet of Waterfront
- 107 Feet of Chain of Lakes Waterfront
- Lake Front
- Cul-De-Sac
- South Facing Home
- Irrigation Equipment
- Cleared Lot
HOA Fees
- $183 Monthly HOA Fees
Parking
- 4 Car Attached Garage
Home Design
- Home is estimated to be completed on 12/30/25
- Bi-Level Home
- Block Foundation
- Stem Wall Foundation
- Metal Roof
- Block Exterior
- Stucco
Interior Spaces
- 7,147 Sq Ft Home
- Open Floorplan
- Wet Bar
- Built-In Features
- Bar Fridge
- Crown Molding
- Vaulted Ceiling
- Ceiling Fan
- Sliding Doors
- Great Room
- Family Room Off Kitchen
- L-Shaped Dining Room
- Sauna
- Chain Of Lake Views
- Smart Home
- Laundry Room
Kitchen
- Built-In Oven
- Range with Range Hood
- Microwave
- Dishwasher
- Stone Countertops
- Solid Wood Cabinet
- Disposal
Flooring
- Engineered Wood
- Tile
Bedrooms and Bathrooms
- 5 Bedrooms
- Primary Bedroom on Main
- Walk-In Closet
Pool
- Heated In Ground Pool
- Heated Spa
- In Ground Spa
- Gunite Pool
- Saltwater Pool
- Pool Lighting
Outdoor Features
- Access To Lake
- Access To Chain Of Lakes
- Water Skiing Allowed
- Covered Boat Lift
- Dock has access to electricity and water
- Covered Dock
- Dock made with Composite Material
- Outdoor Kitchen
- Outdoor Grill
Schools
- Castleview Elementary School
- Horizon West Middle School
- Windermere High School
Utilities
- Forced Air Zoned Heating and Cooling System
- Heat Pump System
- Thermostat
- Underground Utilities
- Propane
- Tankless Water Heater
- Gas Water Heater
- High Speed Internet
Community Details
- Association fees include common area taxes
- Specialty Management Company Association, Phone Number (407) 647-2622
- Built by Element Home Builders
- Lake Sheen Sound Subdivision, Custom Floorplan
Listing and Financial Details
- Visit Down Payment Resource Website
- Tax Lot 060
- Assessor Parcel Number 05-24-28-4760-00-060
Map
Home Values in the Area
Average Home Value in this Area
Tax History
| Year | Tax Paid | Tax Assessment Tax Assessment Total Assessment is a certain percentage of the fair market value that is determined by local assessors to be the total taxable value of land and additions on the property. | Land | Improvement |
|---|---|---|---|---|
| 2025 | $14,206 | $866,000 | $850,000 | $16,000 |
| 2024 | -- | $866,000 | $850,000 | $16,000 |
| 2023 | -- | -- | -- | -- |
Property History
| Date | Event | Price | Change | Sq Ft Price |
|---|---|---|---|---|
| 01/06/2025 01/06/25 | For Sale | $5,995,000 | +9.1% | $839 / Sq Ft |
| 12/31/2024 12/31/24 | Off Market | $5,495,000 | -- | -- |
| 12/05/2024 12/05/24 | For Sale | $5,495,000 | 0.0% | $769 / Sq Ft |
| 12/04/2024 12/04/24 | Off Market | $5,495,000 | -- | -- |
| 12/04/2024 12/04/24 | For Sale | $5,495,000 | -- | $769 / Sq Ft |
Mortgage History
| Date | Status | Loan Amount | Loan Type |
|---|---|---|---|
| Closed | $2,300,000 | Construction |
Similar Homes in Orlando, FL
Source: Stellar MLS
MLS Number: O6261887
APN: 05-2428-4760-00-060
- 9156 Sheen Sound St
- 10209 Trout Rd
- 9049 Edenshire Cir
- 10352 Burris Ct
- 10203 Trout Rd
- 10403 Provence Dr
- 10018 Lone Tree Ln
- 10319 Lavande Dr
- 9916 Lone Tree Ln
- 9244 Pecky Cypress Way
- 9003 Pecky Cypress Way
- 9723 Pecky Cypress Way Unit 1
- 9716 Pecky Cypress Way
- 9759 Pecky Cypress Way
- 10116 Fallsgrove St
- 9164 Point Cypress Dr
- 9138 Great Heron Cir
- 8475 Eagles Loop Cir Unit 6
- 9156 Kilgore Rd
- 6161 Grosvenor Shore Dr
- 9469 Edenshire Cir
- 9718 Pineola Dr
- 10387 Vista Oaks Ct
- 9835 Namaste Loop
- 9361 Cypress Cove Dr
- 8888 Della Scala Cir
- 9013 Della Scala Cir
- 11548 Brightstowe Way
- 9217 Hidden Bay Ln
- 8399 Bowden Way
- 10424 Pocket Ln
- 9060 Heritage Bay Cir
- 9153 Phillips Grove Terrace
- 8838 Leeland Archer Blvd
- 11585 Claymont Cir
- 9569 Royal Estates Blvd
- 8826 Heritage Bay Cir
- 9343 Tibet Pointe Cir
- 8409 Leeland Archer Blvd
- 7582 Lake Albert Dr

