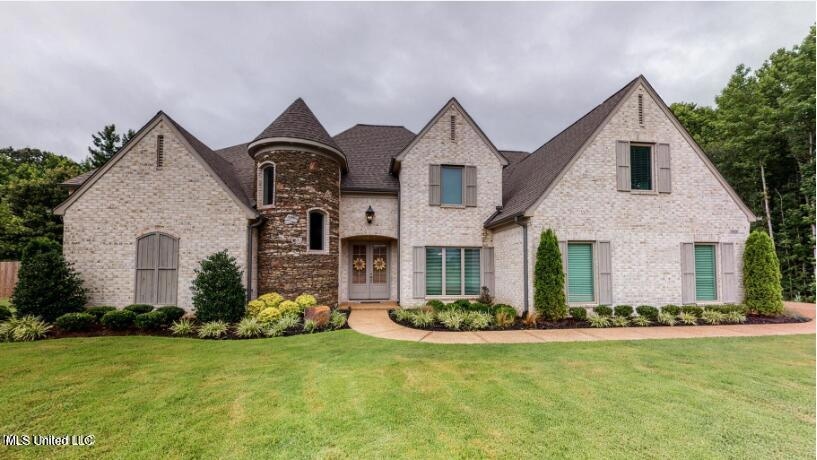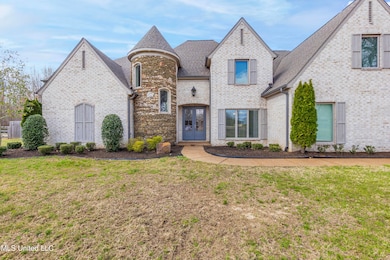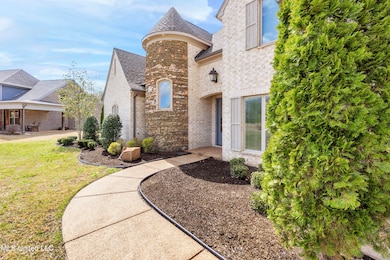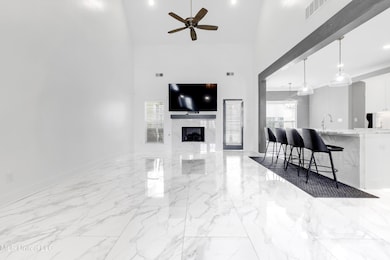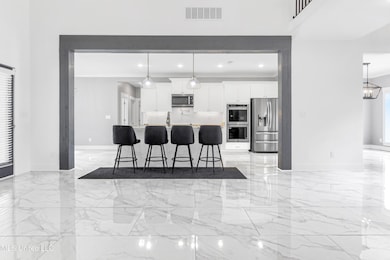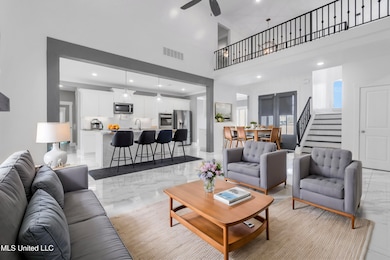9108 Honey Suckle Way Hernando, MS 38632
Lewisburg NeighborhoodEstimated payment $4,775/month
Highlights
- 1.98 Acre Lot
- Traditional Architecture
- Stone Countertops
- Lewisburg Primary School Rated 10
- Wood Flooring
- No HOA
About This Home
Stunning 6-Bedroom Home on 1.98 Acres in Lewisburg School District!
Nestled in the sought-after Lewisburg School District, this spacious 6-bedroom, 4-bathroom home offers the perfect blend of country charm and modern convenience. Located just 8 minutes from I-269, enjoy easy access to major highways while relishing the peace of nearly 2 acres of land.
Built in 2019, this all-electric home features new flooring throughout, elegant marble countertops, and a thoughtfully designed layout. The chef's kitchen boasts a pot filler, eat-in breakfast bar, double oven, smooth cooktop, built-in dishwasher, and microwave, making meal prep a breeze.
The primary suite is a must-see, featuring two oversized closets, a luxurious walk-through shower, dual vanities, and separate sinks. Upstairs, you'll find gorgeous hardwood flooring, while durable ceramic tile enhances the lower level. A large laundry room with a folding counter adds extra convenience.
With a three-car garage, minimal utilities (only two!), and available cable, this home combines modern amenities with the peaceful feel of the countryside—all while being just minutes from top-rated schools and major highways.
Don't miss out on this incredible opportunity! Schedule a showing today.
Listing Agent
Century 21 Patterson & Associates Real Estate Co License #S-44198 Listed on: 03/20/2025
Home Details
Home Type
- Single Family
Est. Annual Taxes
- $3,268
Year Built
- Built in 2019
Lot Details
- 1.98 Acre Lot
- Back Yard Fenced
- Landscaped
- Few Trees
Parking
- 3 Car Detached Garage
- Driveway
Home Design
- Traditional Architecture
- Brick Exterior Construction
- Slab Foundation
- Architectural Shingle Roof
- Stone
Interior Spaces
- 4,168 Sq Ft Home
- 2-Story Property
- Ceiling Fan
- Gas Log Fireplace
- Insulated Windows
- Double Door Entry
- Great Room with Fireplace
- Laundry Room
Kitchen
- Eat-In Kitchen
- Breakfast Bar
- Double Oven
- Electric Cooktop
- Dishwasher
- Stone Countertops
- Pot Filler
Flooring
- Wood
- Ceramic Tile
Bedrooms and Bathrooms
- 6 Bedrooms
- Split Bedroom Floorplan
- Dual Closets
- Walk-In Closet
- 4 Full Bathrooms
- Double Vanity
- Separate Shower
Outdoor Features
- Patio
Schools
- Lewisburg Elementary School
- Lewisburg Middle School
- Lewisburg High School
Utilities
- Central Heating and Cooling System
- Well
- Electric Water Heater
- Septic Tank
- Cable TV Available
Community Details
- No Home Owners Association
- Sweetbriar Subdivision
Listing and Financial Details
- Assessor Parcel Number 3-06-5-15-01-0-00009-00
Map
Home Values in the Area
Average Home Value in this Area
Tax History
| Year | Tax Paid | Tax Assessment Tax Assessment Total Assessment is a certain percentage of the fair market value that is determined by local assessors to be the total taxable value of land and additions on the property. | Land | Improvement |
|---|---|---|---|---|
| 2024 | $2,998 | $32,989 | $4,000 | $28,989 |
| 2023 | $2,998 | $32,989 | $0 | $0 |
| 2022 | $2,998 | $32,989 | $4,000 | $28,989 |
| 2021 | $2,998 | $32,989 | $4,000 | $28,989 |
| 2020 | $2,766 | $30,668 | $4,000 | $26,668 |
Property History
| Date | Event | Price | List to Sale | Price per Sq Ft | Prior Sale |
|---|---|---|---|---|---|
| 03/20/2025 03/20/25 | For Sale | $854,400 | +41.2% | $205 / Sq Ft | |
| 03/23/2022 03/23/22 | Sold | -- | -- | -- | View Prior Sale |
| 02/11/2022 02/11/22 | Pending | -- | -- | -- | |
| 02/02/2022 02/02/22 | For Sale | $604,900 | +27.6% | $145 / Sq Ft | |
| 11/26/2019 11/26/19 | Sold | -- | -- | -- | View Prior Sale |
| 11/01/2019 11/01/19 | Pending | -- | -- | -- | |
| 07/15/2019 07/15/19 | For Sale | $474,000 | -- | $130 / Sq Ft |
Purchase History
| Date | Type | Sale Price | Title Company |
|---|---|---|---|
| Warranty Deed | -- | Guardian Title | |
| Warranty Deed | -- | None Available |
Mortgage History
| Date | Status | Loan Amount | Loan Type |
|---|---|---|---|
| Open | $418,000 | New Conventional | |
| Previous Owner | $396,000 | New Conventional |
Source: MLS United
MLS Number: 4107404
APN: 3065150100000900
- 9050 Kerri Ruth Rd
- 4177 Jenny Ln
- 9567 Holly Springs Rd
- 10094 Sunset Creek Dr
- 8107 Steven Henry Rd
- 10131 Sunset Creek Dr
- 4644 Taylor Trail
- 9092 Bennett Trail
- 7998 Vaiden Rd
- 9065 Bennett Trail
- 7401 Michael Dr
- 4348 Mississippi 305
- 9069 Bennett Trail
- 5322 Grays Valley Dr
- 809 Wells Dr
- 784 Wells Dr
- 783 Wells Dr
- 756 Wells Dr
- 748 Lucas Ln
- 660 Wells Dr
- 8511 Byhalia Rd
- 2214 Hyacinth Ln
- 2701 Maple Hill Dr
- 3583 College Bluff
- 7624 Rigmoore Point N
- 3721 College Bluff
- 3864 Lake Village Cove
- 4100 S Windermere Dr
- 8981 Oak Grove Blvd
- 2964 Dove Cove
- 10289 March Mdws Way
- 10197 March Mdws Way
- 3433 Sundial Dr
- 2351 Mason Dr
- 2321 McIngvale Rd
- 885 Tunica Trail
- 1705 Cedar Lake Cove
- 769 Mays Rd
- 2427 Hyacinth Ln
- 938 Classic Cove
