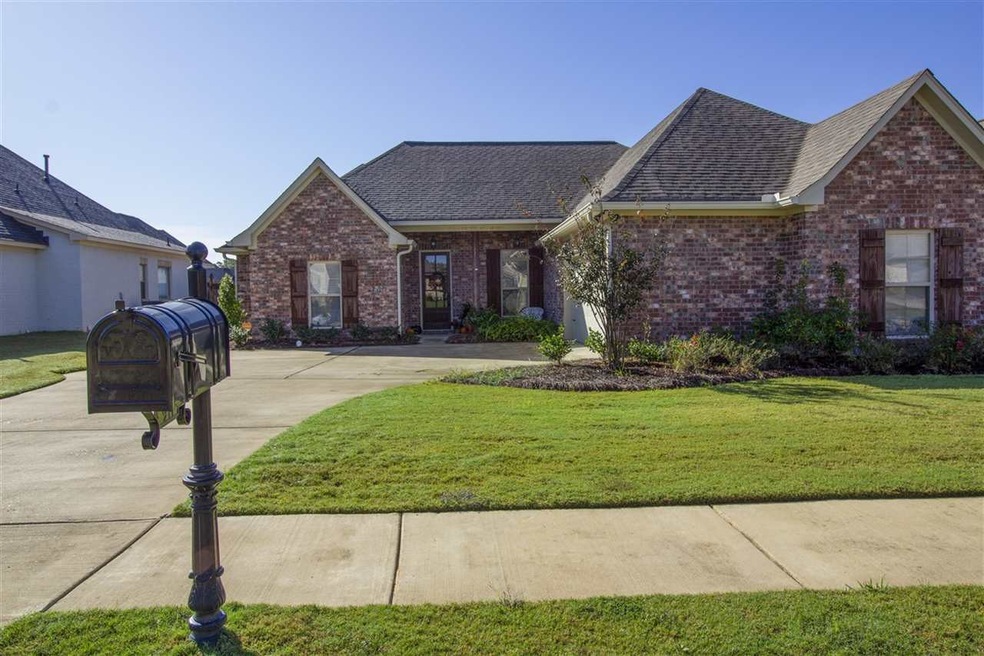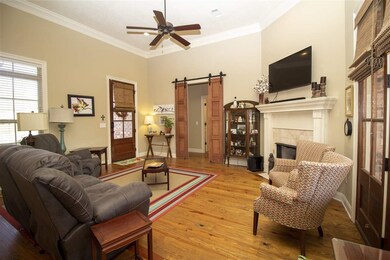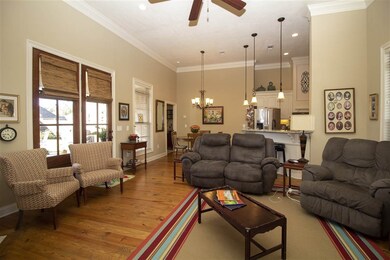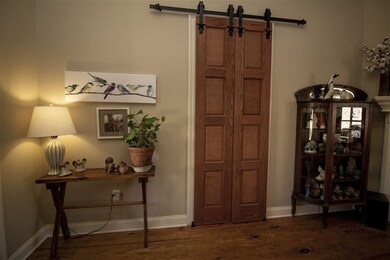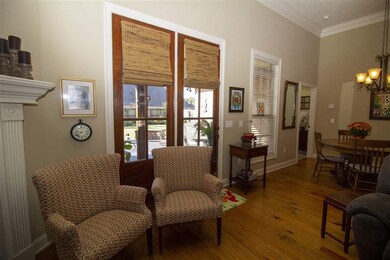
911 Abundance Crossing Flowood, MS 39232
Estimated Value: $330,248 - $362,000
Highlights
- Clubhouse
- Multiple Fireplaces
- Wood Flooring
- Northwest Rankin Elementary School Rated A
- Traditional Architecture
- High Ceiling
About This Home
As of October 2020Come see this stunning home in Abundance Pointe. Professional landscaping both front and back yard. As you walk thru the front door you will see beautiful fireplace with gas logs for a cozy Winter nights. This is a split plan. A beautiful barn door leads to the other three guest bedrooms. All bedrooms are good size. The bath between bedrooms has two beautiful separate granite vanities. This bath has double doors with a private shower and water closet. Carpet only in bedrooms. Wood in all other areas of home. The family room and kitchen are an open plan. The kitchen has beautiful granite counter tops with tumble stone back splash. Gas stove top has five burners, which is a plus. Refrigerator remains. Vent hood is very pretty and owner is leaving ornamental fixture above vent hood. Master bedroom is spacious. Master bath is really nice with beautiful granite and two vanities. Separate water closet. Shower is beautiful with glass door, amazing tile work and pebble stone floor. Master closet is large with two built-ins and shelving above both. Laundry room is adjacent to master closet for extra convenience. Just off laundry room is a sit down office desk with cabinets and shelves above. Owner enlarged patio area to make space larger & included two brick benches for great entertaining. Great storage area in garage. Large enough for extra refrigerator or freezer. This home has so many extras, gutters, irrigation system and only steps away from HOA Clubhouse and beautiful swimming pool. Call you realtor today to see this beautiful home.
Home Details
Home Type
- Single Family
Est. Annual Taxes
- $2,013
Year Built
- Built in 2015
Lot Details
- Wood Fence
- Back Yard Fenced
HOA Fees
- $25 Monthly HOA Fees
Parking
- 2 Car Garage
- Garage Door Opener
Home Design
- Traditional Architecture
- Brick Exterior Construction
- Slab Foundation
- Architectural Shingle Roof
Interior Spaces
- 1,824 Sq Ft Home
- 1-Story Property
- High Ceiling
- Ceiling Fan
- Multiple Fireplaces
- Insulated Windows
- Window Treatments
- Storage
- Walkup Attic
Kitchen
- Gas Oven
- Gas Cooktop
- Microwave
- Dishwasher
- Disposal
Flooring
- Wood
- Carpet
Bedrooms and Bathrooms
- 4 Bedrooms
- Walk-In Closet
- 2 Full Bathrooms
- Double Vanity
Home Security
- Home Security System
- Carbon Monoxide Detectors
- Fire and Smoke Detector
Outdoor Features
- Slab Porch or Patio
Schools
- Northwest Rankin Middle School
- Northwest High School
Utilities
- Central Heating and Cooling System
- Heating System Uses Natural Gas
- Gas Water Heater
Listing and Financial Details
- Assessor Parcel Number H11C000004 00630
Community Details
Overview
- Association fees include insurance, ground maintenance, management, pool service
- Abundance Pointe Subdivision
Amenities
- Clubhouse
Recreation
- Community Pool
Ownership History
Purchase Details
Home Financials for this Owner
Home Financials are based on the most recent Mortgage that was taken out on this home.Purchase Details
Home Financials for this Owner
Home Financials are based on the most recent Mortgage that was taken out on this home.Purchase Details
Home Financials for this Owner
Home Financials are based on the most recent Mortgage that was taken out on this home.Similar Homes in the area
Home Values in the Area
Average Home Value in this Area
Purchase History
| Date | Buyer | Sale Price | Title Company |
|---|---|---|---|
| Dunn Laina M | -- | None Available | |
| Morris Kathryn | -- | Attorney | |
| Lexus Homes Inc | -- | None Available |
Mortgage History
| Date | Status | Borrower | Loan Amount |
|---|---|---|---|
| Open | Dunn Laina M | $241,300 | |
| Previous Owner | Morris Kathryn | $125,000 | |
| Previous Owner | Morris Kathryn | $149,000 | |
| Previous Owner | Lexus Homes Inc | $176,800 |
Property History
| Date | Event | Price | Change | Sq Ft Price |
|---|---|---|---|---|
| 10/02/2020 10/02/20 | Sold | -- | -- | -- |
| 08/20/2020 08/20/20 | Pending | -- | -- | -- |
| 10/21/2019 10/21/19 | For Sale | $264,900 | -- | $145 / Sq Ft |
Tax History Compared to Growth
Tax History
| Year | Tax Paid | Tax Assessment Tax Assessment Total Assessment is a certain percentage of the fair market value that is determined by local assessors to be the total taxable value of land and additions on the property. | Land | Improvement |
|---|---|---|---|---|
| 2024 | $2,403 | $21,368 | $0 | $0 |
| 2023 | $2,284 | $19,131 | $0 | $0 |
| 2022 | $2,255 | $19,131 | $0 | $0 |
| 2021 | $2,255 | $19,131 | $0 | $0 |
| 2020 | $2,255 | $19,131 | $0 | $0 |
| 2019 | $2,047 | $17,092 | $0 | $0 |
| 2018 | $2,013 | $17,092 | $0 | $0 |
| 2017 | $2,013 | $17,092 | $0 | $0 |
| 2016 | $797 | $5,250 | $0 | $0 |
| 2015 | $634 | $5,250 | $0 | $0 |
Agents Affiliated with this Home
-
SUSAN SCHNEEFLOCK

Seller's Agent in 2020
SUSAN SCHNEEFLOCK
Turn Key Properties, LLC
(601) 624-3935
2 in this area
27 Total Sales
-
Mercedes Smith

Buyer's Agent in 2020
Mercedes Smith
ASPIRE REAL ESTATE LLC
(601) 942-9002
3 in this area
59 Total Sales
Map
Source: MLS United
MLS Number: 1325027
APN: H11C-000004-00630
- 1207 Jade Cove
- 708 Prosperity Crossing
- 1004 Abundance Place
- 142 Latter Rayne Dr
- 00 Grants Ferry Rd
- 803 Onyx Place
- 515 Jasper Cir
- 602 Turquoise Ct
- 609 Big Valley Loop
- 0 Big Valley Loop
- 214 Dublin Ct
- 612 Big Valley Loop
- 619 Big Valley Loop
- 538 Bradford Dr
- 403 Heritage Place
- 519 Bradford Dr
- 0 Leslie Dr Unit 4106163
- 110 Quail Hollow Place
- 112 Lineage Ln
- 0 Grants Ferry Rd Unit Part 1 330227
- 911 Abundance Crossing
- 911 Abundance Crossing
- 909 Abundance Crossing
- 909 Abundance Crossing
- 913 Abundance Crossing
- 810 Harvest Crossing
- 812 Harvest Crossing
- 907 Abundance Crossing
- 907 Abundance Crossing
- 808 Harvest Crossing
- 910 Abundance Crossing
- 908 Abundance Crossing
- 908 Abundance Crossing
- 910 Abundance Crossing
- 905 Abundance Crossing
- 912 Abundance Crossing
- 905 Abundance Crossing
- 806 Harvest Crossing
- 912 Abundance Crossing
- 906 Abundance Crossing
