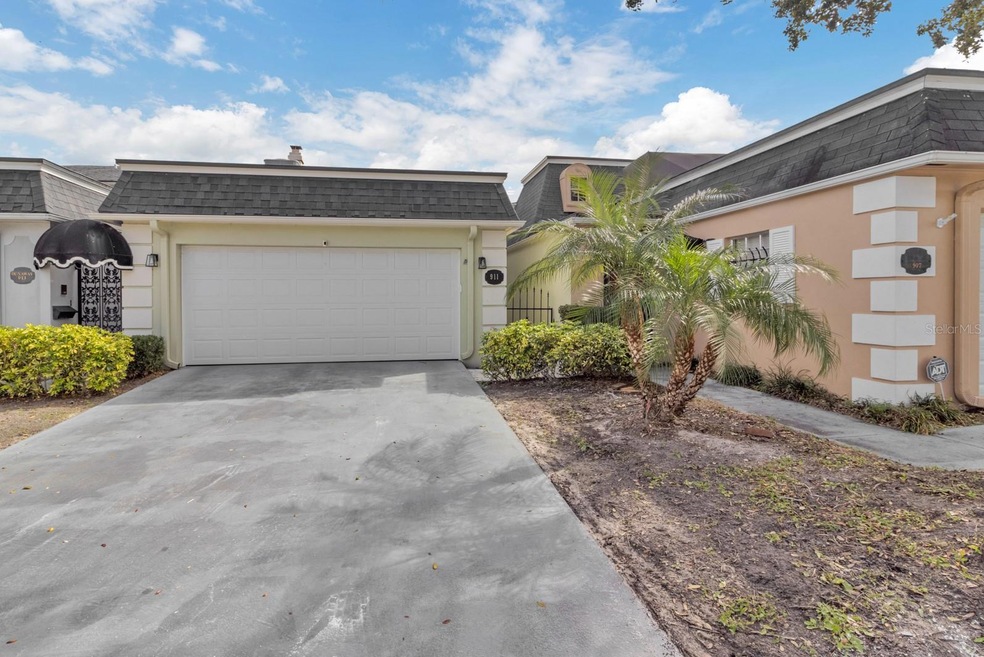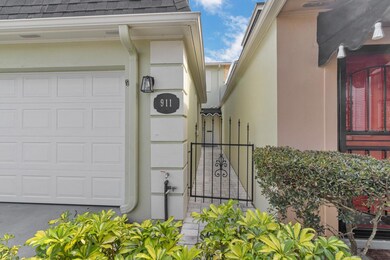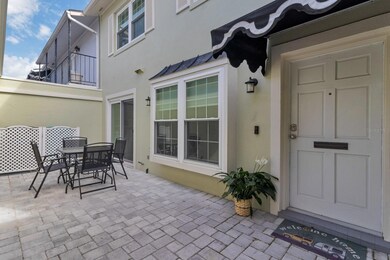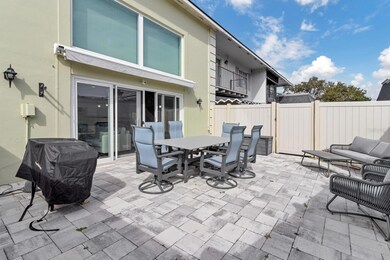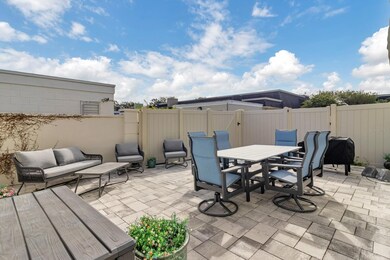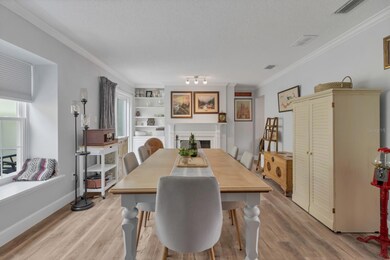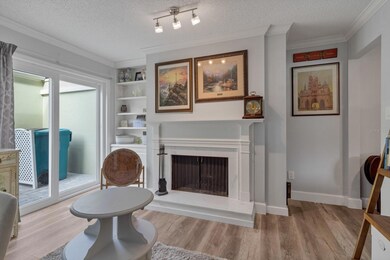
911 Hillary Ct Unit 4 Orlando, FL 32804
Spring Lake NeighborhoodEstimated Value: $368,000 - $457,000
Highlights
- Living Room with Fireplace
- Community Pool
- Courtyard
- Wine Refrigerator
- Double Pane Windows
- Laundry closet
About This Home
As of May 2024Welcome to 911 Hillary Court, where modern elegance meets comfort in this meticulously renovated home. Situated in the serene neighborhood of Orlando Country Club, this property boasts a complete renovation, ensuring a seamless blend of contemporary style and functionality Step inside and be greeted by the warmth of luxury vinyl plank flooring that spans the entirety of the home, offering both durability and aesthetic appeal. The bedrooms are adorned with plush carpeting, providing a cozy retreat for rest and relaxation. The heart of this home is the kitchen, featuring sleek solid surface countertops that complement the cabinetry. Equipped with a stylish Samsung French door refrigerator, meal preparation becomes a delight in this space. Illuminate your culinary endeavors with the ambient glow of can lighting that graces every corner. Unwind in the inviting living room, where a charming fireplace serves as the focal point, creating a cozy ambiance for gatherings or quiet evenings. Escape to the outdoors and discover a private courtyard adorned with pavers, perfect for outdoor entertaining or simply soaking up the sun. A retractable awning offers shade and shelter, ensuring comfort in any weather. This home is not only aesthetically pleasing but also thoughtfully updated for efficiency and comfort. With windows replaced throughout, natural light floods the interior while a newer AC guarantees climate control year-round. Convenience is further enhanced by the detached two-car garage, providing ample space for parking and storage. The community pool is conveniently located at the end of the cul de sac. Don't miss the opportunity to make 911 Hillary Court your own, where every detail has been meticulously crafted to create a haven of modern living. Schedule your showing today and experience contemporary luxury.
Last Agent to Sell the Property
KELLER WILLIAMS REALTY AT THE PARKS Brokerage Phone: 407-629-4420 License #464708 Listed on: 02/13/2024

Property Details
Home Type
- Condominium
Est. Annual Taxes
- $2,155
Year Built
- Built in 1973
Lot Details
- West Facing Home
- Vinyl Fence
HOA Fees
- $400 Monthly HOA Fees
Parking
- 2 Car Garage
- Garage Door Opener
- Driveway
Home Design
- Slab Foundation
- Shingle Roof
- Built-Up Roof
- Block Exterior
- Stucco
Interior Spaces
- 1,443 Sq Ft Home
- 2-Story Property
- Partially Furnished
- Ceiling Fan
- Wood Burning Fireplace
- Double Pane Windows
- Awning
- Window Treatments
- Sliding Doors
- Living Room with Fireplace
- Walk-Up Access
Kitchen
- Range
- Microwave
- Dishwasher
- Wine Refrigerator
- Disposal
Flooring
- Carpet
- Luxury Vinyl Tile
Bedrooms and Bathrooms
- 2 Bedrooms
Laundry
- Laundry closet
- Dryer
- Washer
Outdoor Features
- Courtyard
Schools
- Lake Silver Elementary School
- College Park Middle School
- Edgewater High School
Utilities
- Central Heating and Cooling System
- Electric Water Heater
- Cable TV Available
Listing and Financial Details
- Visit Down Payment Resource Website
- Legal Lot and Block 4 / 1
- Assessor Parcel Number 22-22-29-1800-01-004
Community Details
Overview
- Association fees include ground maintenance, pool
- Specialty Management Company Association, Phone Number (407) 647-2622
- Visit Association Website
- Country Club Twnhs West Subdivision
- The community has rules related to deed restrictions
Recreation
- Community Pool
Pet Policy
- Breed Restrictions
Ownership History
Purchase Details
Home Financials for this Owner
Home Financials are based on the most recent Mortgage that was taken out on this home.Purchase Details
Home Financials for this Owner
Home Financials are based on the most recent Mortgage that was taken out on this home.Purchase Details
Similar Homes in Orlando, FL
Home Values in the Area
Average Home Value in this Area
Purchase History
| Date | Buyer | Sale Price | Title Company |
|---|---|---|---|
| Mcdonald Kevin Stuart | $425,000 | None Listed On Document | |
| Yuen Douglas Ronald | $190,000 | Dominion Title Company | |
| Ford Sibyl Kirby | -- | Attorney |
Mortgage History
| Date | Status | Borrower | Loan Amount |
|---|---|---|---|
| Open | Mcdonald Kevin Stuart | $417,302 | |
| Previous Owner | Yuen Douglas | $150,000 | |
| Previous Owner | Yuen Douglas Ronald | $171,000 |
Property History
| Date | Event | Price | Change | Sq Ft Price |
|---|---|---|---|---|
| 05/28/2024 05/28/24 | Sold | $425,000 | 0.0% | $295 / Sq Ft |
| 03/09/2024 03/09/24 | Pending | -- | -- | -- |
| 02/24/2024 02/24/24 | For Sale | $425,000 | 0.0% | $295 / Sq Ft |
| 02/15/2024 02/15/24 | Off Market | $425,000 | -- | -- |
| 02/13/2024 02/13/24 | For Sale | $425,000 | +123.7% | $295 / Sq Ft |
| 01/14/2020 01/14/20 | Sold | $190,000 | -4.5% | $132 / Sq Ft |
| 12/20/2019 12/20/19 | Pending | -- | -- | -- |
| 11/18/2019 11/18/19 | Price Changed | $199,000 | -2.9% | $138 / Sq Ft |
| 10/23/2019 10/23/19 | For Sale | $205,000 | -- | $142 / Sq Ft |
Tax History Compared to Growth
Tax History
| Year | Tax Paid | Tax Assessment Tax Assessment Total Assessment is a certain percentage of the fair market value that is determined by local assessors to be the total taxable value of land and additions on the property. | Land | Improvement |
|---|---|---|---|---|
| 2025 | $2,370 | $281,400 | -- | $281,400 |
| 2024 | $2,230 | $281,400 | -- | $281,400 |
| 2023 | $2,230 | $156,977 | $0 | $0 |
| 2022 | $2,155 | $152,405 | $0 | $0 |
| 2021 | $2,110 | $147,966 | $0 | $0 |
| 2020 | $3,576 | $209,200 | $41,840 | $167,360 |
| 2019 | $3,287 | $167,400 | $33,480 | $133,920 |
| 2018 | $3,239 | $163,100 | $32,620 | $130,480 |
| 2017 | $3,185 | $158,700 | $31,740 | $126,960 |
| 2016 | $3,017 | $147,200 | $29,440 | $117,760 |
| 2015 | $3,079 | $147,200 | $29,440 | $117,760 |
| 2014 | $3,183 | $150,400 | $30,080 | $120,320 |
Agents Affiliated with this Home
-
Lisa Hill

Seller's Agent in 2024
Lisa Hill
KELLER WILLIAMS REALTY AT THE PARKS
(407) 924-9393
1 in this area
51 Total Sales
-
Candace Hebert

Buyer's Agent in 2024
Candace Hebert
KELLER WILLIAMS REALTY AT THE PARKS
(321) 246-0068
3 in this area
29 Total Sales
-
Anne Rogers

Seller's Agent in 2020
Anne Rogers
ANNE ROGERS REALTY GROUP INC
(321) 228-8244
3 in this area
37 Total Sales
Map
Source: Stellar MLS
MLS Number: O6178056
APN: 22-2229-1800-01-004
- 900 Sussex Close
- 908 Hillary Ct Unit 15
- 954 N Texas Ave
- 545 Ross Place
- 532 Madison Ave
- 332 N Lakeland Ave
- 936 Pinedale Ave
- 2831 W Livingston St
- 1233 Golden Ln
- 1326 W Concord St
- 331 N Dollins Ave
- 3524 Amigos Ave
- 717 Clifford Dr
- 3522 Wd Judge Dr
- 2110 Whitney Marsh Alley
- 2221 Valentine Alley
- 2229 Valentine Alley
- 1440 Dann St
- 1222 Golfview St
- 1441 Dann St
- 913 Hillary Ct Unit 3
- 911 Hillary Ct
- 911 Hillary Ct Unit 4
- 907 Hillary Ct Unit 5
- 907 Hillary Ct
- 915 Hillary Ct Unit 2
- 917 Hillary Ct
- 917 Hillary Ct Unit 1
- 905 Hillary Ct Unit 6
- 903 Hillary Ct Unit 7
- 2052 N Countryside Cir
- 901 Hillary Ct
- 2063 S Countryside Cir
- 2050 N Countryside Cir
- 914 Hillary Ct Unit 12
- 914 Hillary Ct
- 916 Hillary Ct Unit 916
- 916 Hillary Ct Unit C11
- 912 Hillary Ct
- 2048 N Countryside Cir
