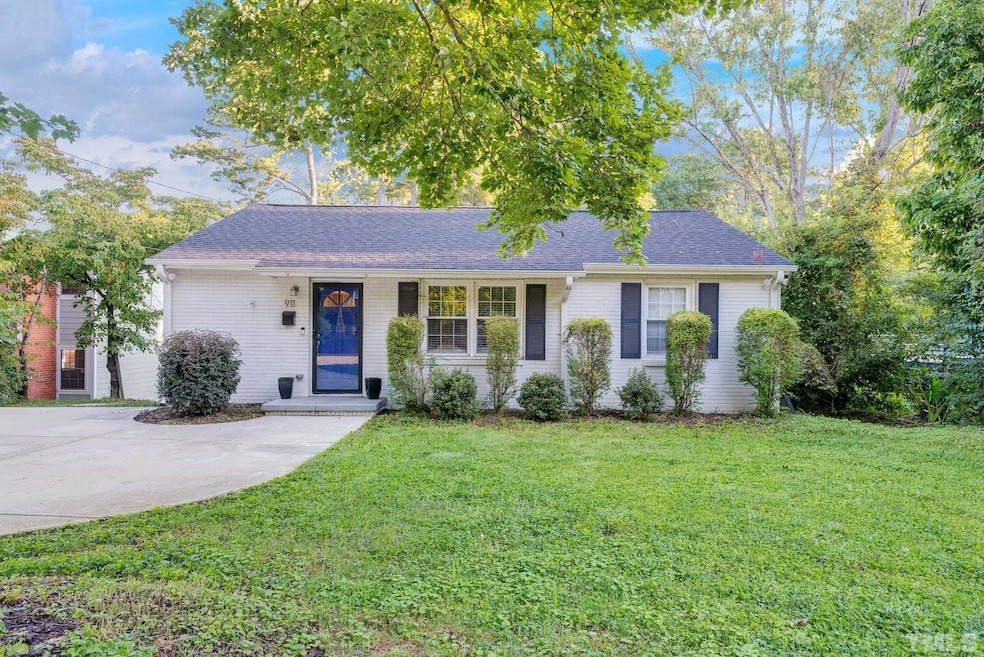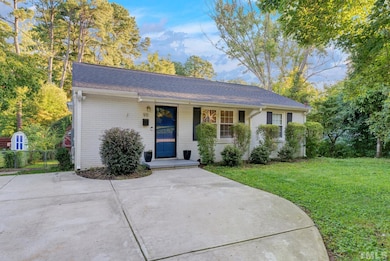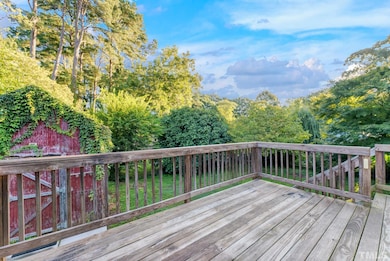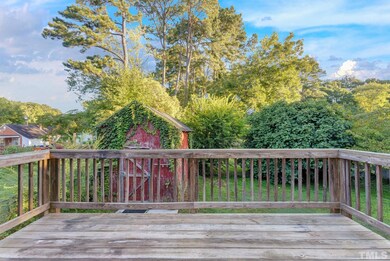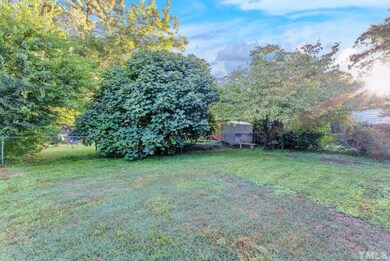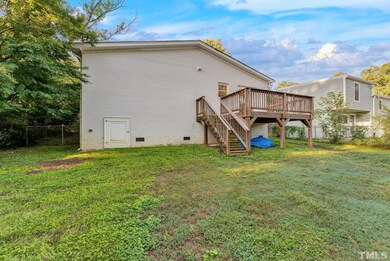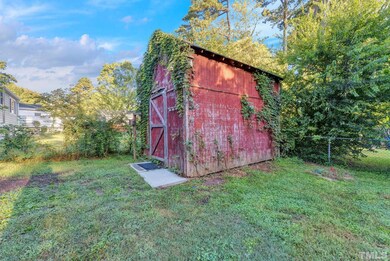911 Mills St Raleigh, NC 27608
3
Beds
2
Baths
1,400
Sq Ft
6,970
Sq Ft Lot
Highlights
- Open Floorplan
- Deck
- Granite Countertops
- Joyner Elementary School Rated A-
- Wood Flooring
- No HOA
About This Home
Fabulous ranch close to Mordecai and 5 Points! Beautifully updated inside, hardwoods throughout, tile baths, fenced backyard with deck and storage barn! Walk to restaurants and shops! Easy access to highways. Ready for move in! Pets negotiable/no cats. Tenant takes care of lawn.
Home Details
Home Type
- Single Family
Est. Annual Taxes
- $4,202
Year Built
- Built in 1952 | Remodeled
Lot Details
- 6,970 Sq Ft Lot
- Chain Link Fence
- Back Yard Fenced and Front Yard
Home Design
- Brick Exterior Construction
- Asphalt Roof
Interior Spaces
- 1,400 Sq Ft Home
- 1-Story Property
- Open Floorplan
- Smooth Ceilings
- Ceiling Fan
- Double Pane Windows
- Window Treatments
- Entrance Foyer
- Storage
- Smart Thermostat
Kitchen
- Self-Cleaning Oven
- Range
- Microwave
- Kitchen Island
- Granite Countertops
Flooring
- Wood
- Tile
Bedrooms and Bathrooms
- 3 Bedrooms
- Dual Closets
- Walk-In Closet
- 2 Full Bathrooms
- Bathtub with Shower
- Shower Only
Laundry
- Laundry Room
- Dryer
- Washer
Parking
- 2 Car Attached Garage
- Private Driveway
- 2 Open Parking Spaces
Outdoor Features
- Deck
- Outdoor Storage
- Rain Gutters
Schools
- Wake County Schools Elementary And Middle School
- Wake County Schools High School
Utilities
- Forced Air Heating and Cooling System
- High Speed Internet
- Cable TV Available
Listing and Financial Details
- Security Deposit $3,000
- Property Available on 7/18/25
- Tenant pays for all utilities, cable TV, electricity, gas, grounds care, hot water, pest control, security, sewer, telephone, trash collection, water, air and water filters
- The owner pays for exterior maintenance, HVAC maintenance, management, taxes
- $60 Application Fee
Community Details
Overview
- No Home Owners Association
- Forrest Acres Subdivision
- Park Phone (919) 368-7011
Pet Policy
- $300 Pet Fee
- Dogs Allowed
Map
Source: Doorify MLS
MLS Number: 10110437
APN: 1715.17-10-5198-000
Nearby Homes
- 1033 Mills St
- 729 Mills St
- 729 Mial St
- 715 Kimbrough St
- 719 E Whitaker Mill Rd
- 1804 Pershing Rd
- 1800 Pershing Rd
- 1802 Pershing Rd
- 1806 Pershing Rd
- 604 Mills St
- 1813 Ridley St
- 1811 Ridley St
- 1807 Ridley St
- 525 Peebles St
- 627 New Rd
- 625 New Rd
- 669 Fallon Grove Way
- 521 Peebles St
- 627 Georgetown Rd
- 757 Fallon Grove Way
- 2221 Iron Works Dr
- 2620 Mcneil St
- 900 E Six Forks Rd
- 231 Calibre Chase Dr
- 314 Robin Hood Dr
- 1519 Carson St
- 1040 Wake Towne Dr
- 2841 Manorcrest Ct
- 2113 Fallon Oaks Ct
- 1406 Brookside Dr
- 2601 Noblewood Cir
- 2611 Kittrell Dr
- 921 Wake Towne Dr
- 1320 Park Glen Dr Unit 203
- 863 Dalewood Dr
- 2717 Capital Blvd
- 2717 Capital Blvd Unit 2723-103.1409418
- 2717 Capital Blvd Unit 2723-100.1409168
- 2717 Capital Blvd Unit 2723-214.1409176
- 2717 Capital Blvd Unit 2723-210.1409175
