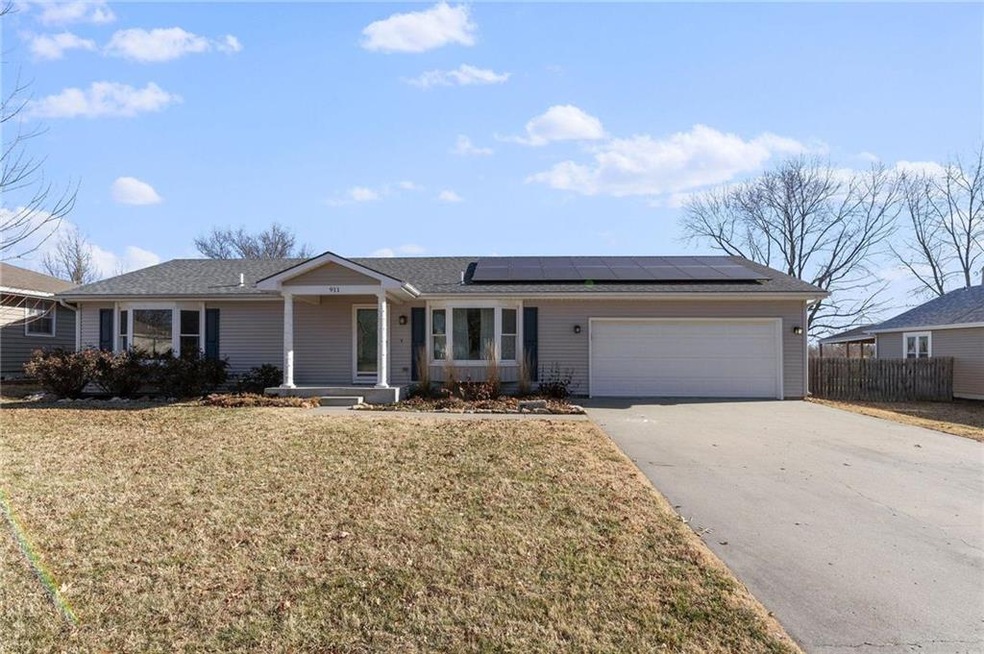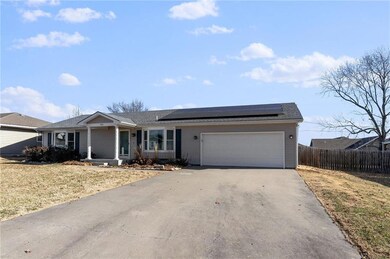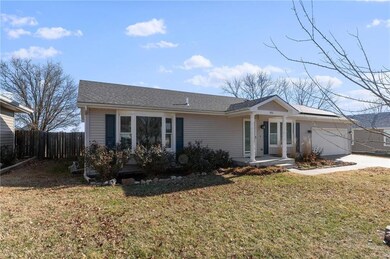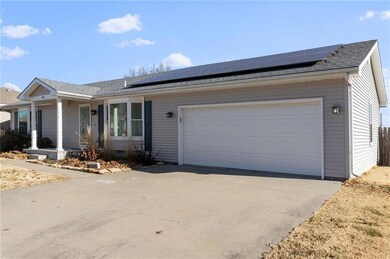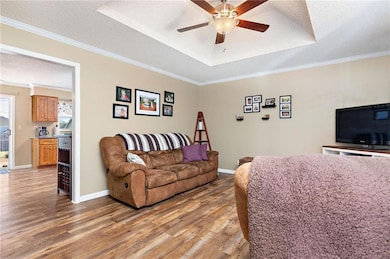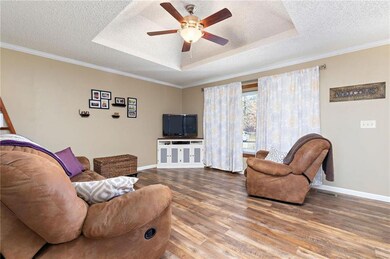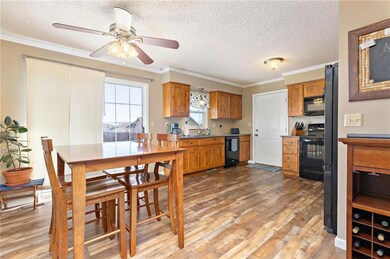
911 N Hemlock St Ottawa, KS 66067
Estimated Value: $264,000 - $307,000
Highlights
- Ranch Style House
- Fireplace in Basement
- Forced Air Heating and Cooling System
- 2 Car Attached Garage
- Fire Pit
- Combination Kitchen and Dining Room
About This Home
As of February 2021Updated, move in ready ranch! This home has it all, over 2000 finished sq. ft. with 4 beds and 3 full baths. Very efficient home with solar panels installed! Newer windows, roof, HVAC, flooring, soft close kitchen cabinets and granite counter tops. Built-in bar in the basement and another separate living space. Basement also features the 4th bedroom and 3rd full bath. Spend your evenings on back patio around the built-in fire-pit in the privacy fenced backyard. Quick access to I-35 and a block from the Golf Course! Deep garage with extra work space and a back yard entrance from garage.
Last Agent to Sell the Property
KW Diamond Partners License #SP00235574 Listed on: 12/14/2020

Home Details
Home Type
- Single Family
Est. Annual Taxes
- $3,163
Year Built
- Built in 1991
Lot Details
- 10,890 Sq Ft Lot
- Privacy Fence
Parking
- 2 Car Attached Garage
- Front Facing Garage
- Garage Door Opener
Home Design
- Ranch Style House
- Frame Construction
- Composition Roof
Interior Spaces
- Combination Kitchen and Dining Room
- Washer
Kitchen
- Free-Standing Range
- Dishwasher
- Disposal
Bedrooms and Bathrooms
- 4 Bedrooms
- 3 Full Bathrooms
Finished Basement
- Sump Pump
- Fireplace in Basement
- Laundry in Basement
- Basement Window Egress
Schools
- Lincoln Elementary School
- Ottawa High School
Additional Features
- Fire Pit
- Forced Air Heating and Cooling System
Community Details
- Country Club Heights Subdivision
Listing and Financial Details
- Assessor Parcel Number 087-25-0-40-02-003.01-0
Ownership History
Purchase Details
Home Financials for this Owner
Home Financials are based on the most recent Mortgage that was taken out on this home.Similar Homes in Ottawa, KS
Home Values in the Area
Average Home Value in this Area
Purchase History
| Date | Buyer | Sale Price | Title Company |
|---|---|---|---|
| Zaldiver Carlos A | $229,000 | -- |
Property History
| Date | Event | Price | Change | Sq Ft Price |
|---|---|---|---|---|
| 02/03/2021 02/03/21 | Sold | -- | -- | -- |
| 12/19/2020 12/19/20 | Pending | -- | -- | -- |
| 12/14/2020 12/14/20 | For Sale | $229,000 | -- | $111 / Sq Ft |
Tax History Compared to Growth
Tax History
| Year | Tax Paid | Tax Assessment Tax Assessment Total Assessment is a certain percentage of the fair market value that is determined by local assessors to be the total taxable value of land and additions on the property. | Land | Improvement |
|---|---|---|---|---|
| 2024 | $4,870 | $31,404 | $5,402 | $26,002 |
| 2023 | $4,549 | $28,509 | $3,953 | $24,556 |
| 2022 | $4,605 | $27,831 | $3,485 | $24,346 |
| 2021 | $4,464 | $25,916 | $3,151 | $22,765 |
| 2020 | $3,163 | $18,024 | $3,151 | $14,873 |
| 2019 | $2,983 | $16,689 | $2,918 | $13,771 |
| 2018 | $2,869 | $15,920 | $2,918 | $13,002 |
| 2017 | $2,771 | $15,275 | $2,519 | $12,756 |
| 2016 | $2,712 | $15,169 | $2,519 | $12,650 |
| 2015 | $2,529 | $14,947 | $2,519 | $12,428 |
| 2014 | $2,529 | $14,732 | $2,519 | $12,213 |
Agents Affiliated with this Home
-
Amanda Bures

Seller's Agent in 2021
Amanda Bures
KW Diamond Partners
(785) 418-2255
108 Total Sales
-
Sherry Goodwin
S
Buyer's Agent in 2021
Sherry Goodwin
United Real Estate Kansas City
(816) 629-4494
14 Total Sales
Map
Source: Heartland MLS
MLS Number: 2255962
APN: 087-25-0-40-02-003.01-0
- 715 E Blackhawk St
- 834 N Cherry St
- 605 N Hemlock St
- 1022 N Davis Rd
- 1606 Bluestem Dr
- 1608 Bluestem Dr
- 1609 Bluestem Dr
- 617 N Sycamore St
- 537 N Cherry St
- 634 N Sycamore St
- 509 N Birch St
- 1733 Elderberry Ln
- 4164 K-68 Hwy
- 834 N Poplar St
- 614 N Mulberry St
- 916 N Cedar St
- 1105 N Main St
- 103 S Poplar St
- 117 S Poplar St
- 128 S Poplar St
- 911 N Hemlock St
- 917 N Hemlock St
- 905 N Hemlock St
- 939 E Blackhawk St
- 923 N Hemlock St
- 912 N Hemlock St
- 918 N Hemlock St
- 924 N Milner St
- 904 N Hemlock St
- 931 N Hemlock St
- 924 N Hemlock St
- 821 N Hemlock St
- 932 N Hemlock St
- 1002 Diamond Head Rd
- 822 N Hemlock St
- 937 N Hemlock St
- 911 N Spruce St
- 1001 Diamond Head Rd
- 917 N Spruce St
- 1003 E Blackhawk St
