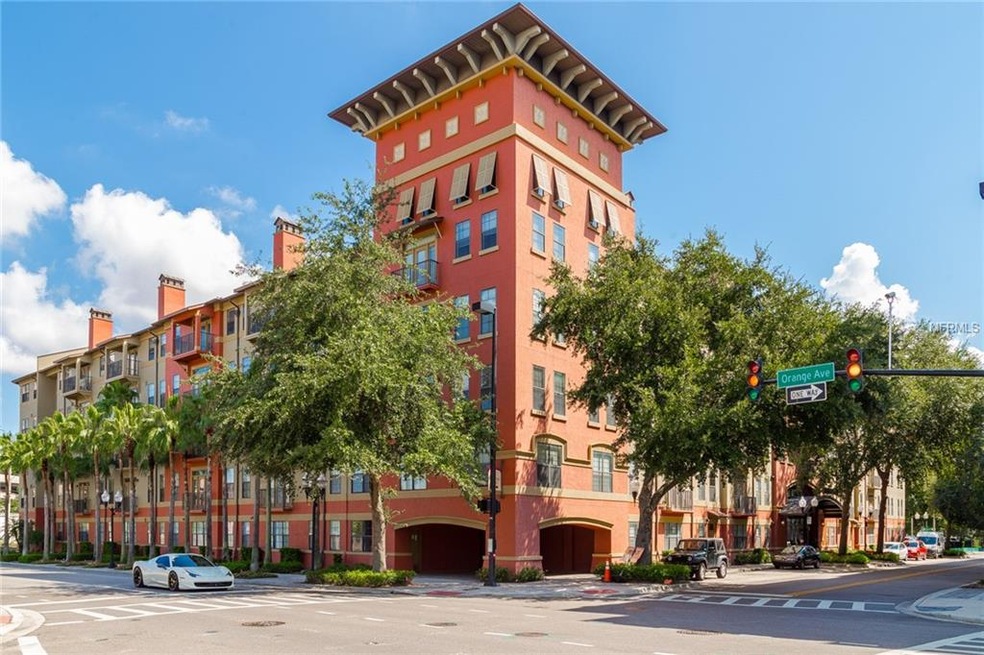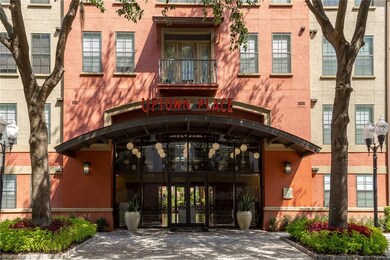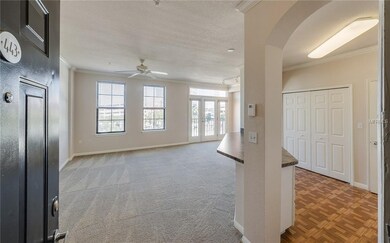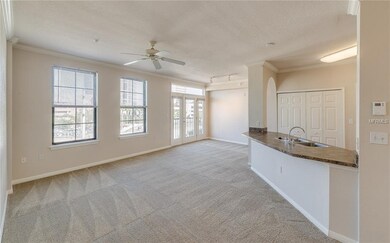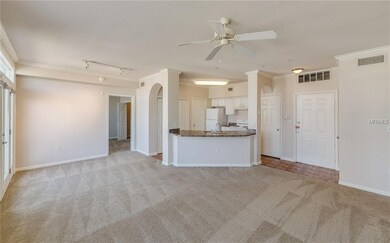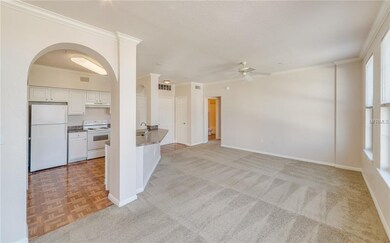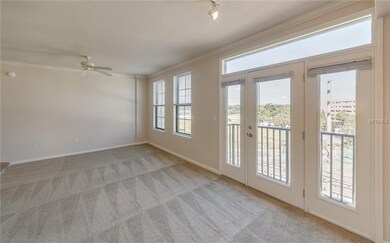
Uptown Place Apartments 911 N Orange Ave Unit 443 Orlando, FL 32801
North Quarter NeighborhoodHighlights
- Fitness Center
- 1.35 Acre Lot
- Clubhouse
- Princeton Elementary School Rated A-
- Open Floorplan
- Property is near public transit
About This Home
As of January 2019BEAUTIFUL AND STYLISH Condo in Downtown Orlando! This unit is a true gem! It is located in beautiful downtown Orlando and is turn-key ready. As you enter into the unit, you are greeted by the open floor plan, amazing abundance of light and gorgeous views. The main space is large and versatile to fit all of your living needs, with a balcony view looking over downtown Orlando. The kitchen opens directly to the living and dining areas, complete with a breakfast bar that lends an amazing amount of counter area to the space. The living and kitchen areas have crown molding, there is new carpet throughout the unit, This is an amazing setup for entertaining or just relaxing at home. Both bedrooms are well spaced and have walk-in closets. The community amenities include free trash pick-up, free wifi, 24 hour gym, 24 hour business center, clubhouse available for rent and there is a free brunch served on every 2nd Sunday. There is also a dedicated, attached parking garage and each owner occupant gets one parking decal. This is an amazing unit in an amazing area and it won't last long. Schedule your showing today!
Property Details
Home Type
- Condominium
Est. Annual Taxes
- $2,412
Year Built
- Built in 2002
Lot Details
- One Way Street
- Mature Landscaping
HOA Fees
- $371 Monthly HOA Fees
Home Design
- Condo Hotel
- Slab Foundation
- Wood Frame Construction
- Shingle Roof
- Stone Siding
Interior Spaces
- 1,085 Sq Ft Home
- Open Floorplan
- Crown Molding
- Ceiling Fan
- Combination Dining and Living Room
Kitchen
- Range
- Dishwasher
Flooring
- Carpet
- Laminate
- Vinyl
Bedrooms and Bathrooms
- 2 Bedrooms
- Walk-In Closet
- 2 Full Bathrooms
Schools
- Princeton Elementary School
- College Park Middle School
- Edgewater High School
Utilities
- Central Heating and Cooling System
- Thermostat
- Electric Water Heater
Additional Features
- Property is near public transit
Listing and Financial Details
- Down Payment Assistance Available
- Visit Down Payment Resource Website
- Legal Lot and Block 443 / 3
- Assessor Parcel Number 23-22-29-8830-00-443
Community Details
Overview
- Association fees include insurance, internet, maintenance structure, maintenance repairs, pool maintenance, recreational facilities, security, trash
- Uptown Place Condo Subdivision
- On-Site Maintenance
- The community has rules related to deed restrictions
- Rental Restrictions
- 5-Story Property
Amenities
- Elevator
Recreation
- Recreation Facilities
Pet Policy
- Pet Size Limit
- 1 Pet Allowed
- Small pets allowed
Ownership History
Purchase Details
Home Financials for this Owner
Home Financials are based on the most recent Mortgage that was taken out on this home.Purchase Details
Home Financials for this Owner
Home Financials are based on the most recent Mortgage that was taken out on this home.Similar Homes in Orlando, FL
Home Values in the Area
Average Home Value in this Area
Purchase History
| Date | Type | Sale Price | Title Company |
|---|---|---|---|
| Warranty Deed | $183,000 | First American Title Ins | |
| Special Warranty Deed | $269,400 | -- |
Mortgage History
| Date | Status | Loan Amount | Loan Type |
|---|---|---|---|
| Open | $150,000 | New Conventional | |
| Closed | $164,700 | New Conventional | |
| Previous Owner | $215,464 | Fannie Mae Freddie Mac |
Property History
| Date | Event | Price | Change | Sq Ft Price |
|---|---|---|---|---|
| 07/30/2025 07/30/25 | Price Changed | $207,500 | -1.1% | $191 / Sq Ft |
| 06/13/2025 06/13/25 | For Sale | $209,900 | +14.7% | $193 / Sq Ft |
| 01/18/2019 01/18/19 | Sold | $183,000 | -1.9% | $169 / Sq Ft |
| 12/06/2018 12/06/18 | Pending | -- | -- | -- |
| 10/13/2018 10/13/18 | Price Changed | $186,500 | -3.8% | $172 / Sq Ft |
| 09/22/2018 09/22/18 | For Sale | $193,900 | -- | $179 / Sq Ft |
Tax History Compared to Growth
Tax History
| Year | Tax Paid | Tax Assessment Tax Assessment Total Assessment is a certain percentage of the fair market value that is determined by local assessors to be the total taxable value of land and additions on the property. | Land | Improvement |
|---|---|---|---|---|
| 2025 | $2,346 | $174,510 | -- | -- |
| 2024 | $2,246 | $174,510 | -- | -- |
| 2023 | $2,246 | $164,652 | $0 | $0 |
| 2022 | $2,167 | $159,856 | $0 | $0 |
| 2021 | $2,120 | $155,200 | $31,040 | $124,160 |
| 2020 | $2,051 | $155,200 | $31,040 | $124,160 |
| 2019 | $2,868 | $155,200 | $31,040 | $124,160 |
| 2018 | $2,565 | $131,300 | $26,260 | $105,040 |
| 2017 | $2,412 | $126,900 | $25,380 | $101,520 |
| 2016 | $2,325 | $126,900 | $25,380 | $101,520 |
| 2015 | $2,303 | $132,400 | $26,480 | $105,920 |
| 2014 | $2,081 | $114,900 | $22,980 | $91,920 |
Agents Affiliated with this Home
-
Blake Blahut

Seller's Agent in 2025
Blake Blahut
REALTY ONE GROUP INSPIRATION
(407) 748-0484
111 Total Sales
-
Linda Guzman

Seller's Agent in 2019
Linda Guzman
LIV AT NONA
(407) 780-1995
160 Total Sales
About Uptown Place Apartments
Map
Source: Stellar MLS
MLS Number: O5735797
APN: 23-2229-8830-00-443
- 911 N Orange Ave Unit 117
- 911 N Orange Ave Unit 246
- 911 N Orange Ave Unit 335
- 911 N Orange Ave Unit 409
- 911 N Orange Ave Unit 424
- 911 N Orange Ave Unit 142
- 911 N Orange Ave Unit 447
- 911 N Orange Ave Unit 352
- 911 N Orange Ave Unit 214
- 911 N Orange Ave Unit 448
- 911 N Orange Ave Unit 334
- 860 N Orange Ave Unit 417
- 860 N Orange Ave Unit 234
- 860 N Orange Ave Unit 140
- 860 N Orange Ave Unit 118
- 860 N Orange Ave Unit 149
- 860 N Orange Ave Unit 177
- 860 N Orange Ave Unit 210
- 860 N Orange Ave Unit 323
- 860 N Orange Ave Unit 428
